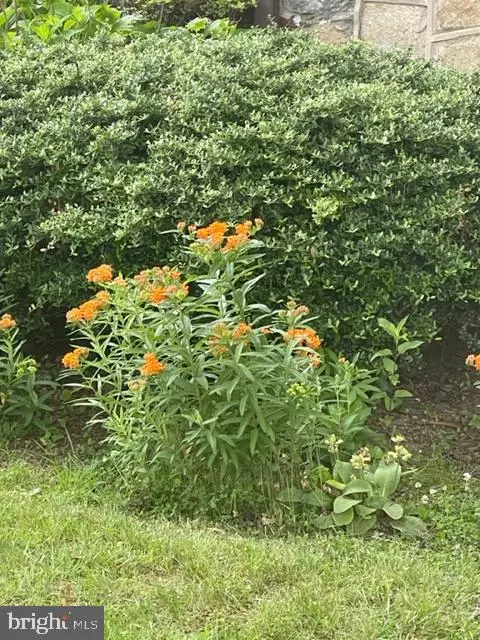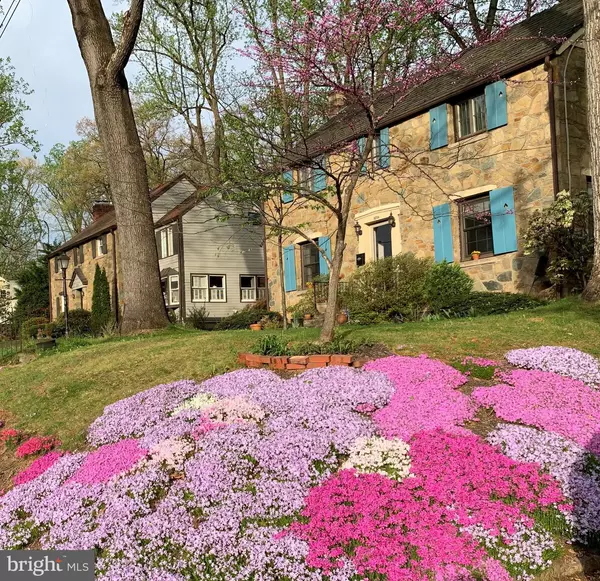$1,200,000
$1,299,000
7.6%For more information regarding the value of a property, please contact us for a free consultation.
4 Beds
5 Baths
3,714 SqFt
SOLD DATE : 10/31/2022
Key Details
Sold Price $1,200,000
Property Type Single Family Home
Sub Type Detached
Listing Status Sold
Purchase Type For Sale
Square Footage 3,714 sqft
Price per Sqft $323
Subdivision Woodhaven
MLS Listing ID MDMC2051656
Sold Date 10/31/22
Style Colonial
Bedrooms 4
Full Baths 4
Half Baths 1
HOA Y/N N
Abv Grd Liv Area 2,476
Originating Board BRIGHT
Year Built 1941
Annual Tax Amount $11,757
Tax Year 2022
Lot Size 8,250 Sqft
Acres 0.19
Property Description
Storybook Stone (three sides!) Colonial, with easy access to everywhere! In 'Tudors, Tall Trees and An Echo of Old England Near Downtown Bethesda', The Washington Post writes, "When you turn onto Woodhaven Boulevard, the heart of the Woodhaven neighborhood in Bethesda, you’re immediately transported to an idyllic country town in England. Well-tended gardens surround gorgeous Tudor houses that line the street in a quiet display of stone and timber. The scene is like something you might encounter in a fairy tale. Towering oak, maple and beech trees shade streets named after American poets — Poe, Thoreau, Alcott — adding to the charm....developer Philip Dein began building Woodhaven in 1936 with the intent of re-creating a classic English village. Dein was so attached to his vision that he lived in the neighborhood in different Tudors...." Appreciate the garden from the screened-in porch, stroll the charming neighborhood, contemplate nature from the window-ensconced office and enjoy old world charm in the 'urban country'! Conveys with AHS Complete Warranty, As Is condition, pre-inspections welcome.
Location
State MD
County Montgomery
Zoning R90
Rooms
Other Rooms Living Room, Dining Room, Primary Bedroom, Bedroom 2, Bedroom 3, Bedroom 4, Kitchen, Game Room, Den, Sun/Florida Room, Storage Room, Screened Porch
Basement Outside Entrance, Rear Entrance, Side Entrance, Full, Improved
Interior
Interior Features Breakfast Area, Dining Area, Built-Ins, Window Treatments, Primary Bath(s), Wood Floors, Floor Plan - Traditional
Hot Water Natural Gas
Heating Hot Water, Radiator
Cooling Central A/C
Flooring Hardwood
Fireplaces Number 2
Fireplaces Type Mantel(s)
Equipment Dishwasher, Disposal, Dryer, Exhaust Fan, Oven/Range - Electric, Refrigerator, Washer
Fireplace Y
Window Features Double Pane
Appliance Dishwasher, Disposal, Dryer, Exhaust Fan, Oven/Range - Electric, Refrigerator, Washer
Heat Source Natural Gas
Laundry Dryer In Unit, Washer In Unit
Exterior
Exterior Feature Patio(s)
Garage Garage - Side Entry
Garage Spaces 5.0
Fence Rear
Waterfront N
Water Access N
View Trees/Woods, Garden/Lawn
Roof Type Tile
Accessibility None
Porch Patio(s)
Parking Type Attached Garage, Driveway, On Street
Attached Garage 2
Total Parking Spaces 5
Garage Y
Building
Lot Description Landscaping, Trees/Wooded
Story 3
Foundation Concrete Perimeter
Sewer Public Sewer
Water Public
Architectural Style Colonial
Level or Stories 3
Additional Building Above Grade, Below Grade
Structure Type Plaster Walls
New Construction N
Schools
Elementary Schools Burning Tree
Middle Schools Thomas W. Pyle
High Schools Walt Whitman
School District Montgomery County Public Schools
Others
Senior Community No
Tax ID 160700629892
Ownership Fee Simple
SqFt Source Assessor
Special Listing Condition Standard
Read Less Info
Want to know what your home might be worth? Contact us for a FREE valuation!
Our team is ready to help you sell your home for the highest possible price ASAP

Bought with Kevin Z Carlson • Compass

“My job is to find and attract mastery-based agents to the office, protect the culture, and make sure everyone is happy! ”
GET MORE INFORMATION






