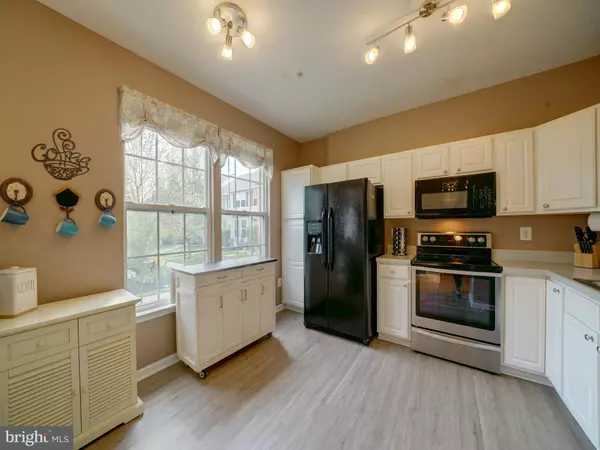$381,000
$381,000
For more information regarding the value of a property, please contact us for a free consultation.
3 Beds
4 Baths
2,200 SqFt
SOLD DATE : 05/27/2022
Key Details
Sold Price $381,000
Property Type Townhouse
Sub Type End of Row/Townhouse
Listing Status Sold
Purchase Type For Sale
Square Footage 2,200 sqft
Price per Sqft $173
Subdivision Farmington Village
MLS Listing ID MDAA2030928
Sold Date 05/27/22
Style Colonial
Bedrooms 3
Full Baths 2
Half Baths 2
HOA Fees $96/mo
HOA Y/N Y
Abv Grd Liv Area 1,600
Originating Board BRIGHT
Year Built 1999
Annual Tax Amount $3,457
Tax Year 2021
Lot Size 2,400 Sqft
Acres 0.06
Property Description
Welcome home to this spacious end unit townhome with 3 finished levels, each with a bump out for added living space and larger than most with 2,400 finished square feet. The kitchen includes white shaker cabinets with updated appliances and LVP flooring. Hardwood floors through the main level including the foyer, separate dining room, living room and den/sunroom which opens to the freshly stained large deck. The recently updated powder room (2020) completes the main level. The upper level hosts 3 bedrooms and 2 full baths featuring an open primary suite with vaulted ceilings, walk-in closet, ensuite bathroom with double vanity sinks, corner soaking tub, and separate shower. The lower level offers a large rec room with a 2nd powder room, as well as a separate laundry / storage area with walk-out level to the back yard. The fully fenced back yard has the added side space with a gate to the community trails for access to a number of great neighborhood amenities including playgrounds, tennis courts, outdoor pool, and clubhouse. The Farmington Village community is conveniently located off Rt 100 and Catherine Ave. Other notable updates in the past five years include updated light fixtures, roof (2017), replaced HVAC (2021), sump pump (2021), and front door (2021). Call to schedule your showing today, you do not want to miss this one! Offer Deadline Monday April 25th by 7PM.
Location
State MD
County Anne Arundel
Zoning R2
Rooms
Other Rooms Living Room, Dining Room, Primary Bedroom, Bedroom 2, Bedroom 3, Kitchen, Family Room, Den, Laundry, Other, Bathroom 2, Primary Bathroom, Half Bath
Basement Connecting Stairway, Outside Entrance, Rear Entrance, Fully Finished, Walkout Stairs, Sump Pump, Windows
Interior
Interior Features Kitchen - Country, Kitchen - Table Space, Dining Area, Primary Bath(s), Chair Railings, Crown Moldings, Window Treatments, Wood Floors, Floor Plan - Traditional
Hot Water Natural Gas
Heating Forced Air
Cooling Central A/C, Ceiling Fan(s)
Flooring Carpet, Hardwood, Luxury Vinyl Plank
Equipment Dishwasher, Disposal, Dryer, Exhaust Fan, Icemaker, Microwave, Washer, Refrigerator, Stove
Fireplace N
Window Features Double Hung
Appliance Dishwasher, Disposal, Dryer, Exhaust Fan, Icemaker, Microwave, Washer, Refrigerator, Stove
Heat Source Natural Gas
Exterior
Exterior Feature Deck(s)
Fence Rear
Amenities Available Club House, Common Grounds, Jog/Walk Path, Pool - Outdoor, Tennis Courts, Community Center, Tot Lots/Playground
Waterfront N
Water Access N
Roof Type Asphalt
Accessibility None
Porch Deck(s)
Parking Type On Street
Garage N
Building
Story 3
Foundation Slab
Sewer Public Sewer
Water Public
Architectural Style Colonial
Level or Stories 3
Additional Building Above Grade, Below Grade
Structure Type 9'+ Ceilings,Vaulted Ceilings
New Construction N
Schools
Elementary Schools Solley
Middle Schools George Fox
High Schools Northeast
School District Anne Arundel County Public Schools
Others
HOA Fee Include Lawn Maintenance,Management,Insurance,Pool(s),Road Maintenance,Snow Removal
Senior Community No
Tax ID 020326490098357
Ownership Fee Simple
SqFt Source Assessor
Special Listing Condition Standard
Read Less Info
Want to know what your home might be worth? Contact us for a FREE valuation!
Our team is ready to help you sell your home for the highest possible price ASAP

Bought with Breanna Nicholson • RE/MAX One

“My job is to find and attract mastery-based agents to the office, protect the culture, and make sure everyone is happy! ”
GET MORE INFORMATION






