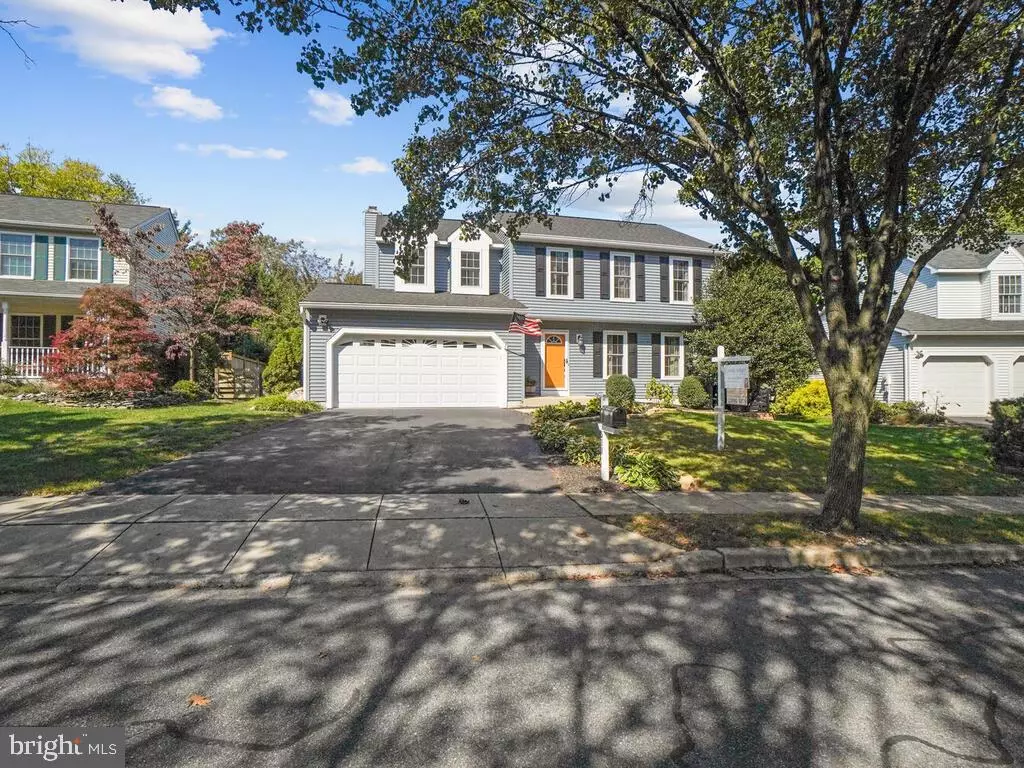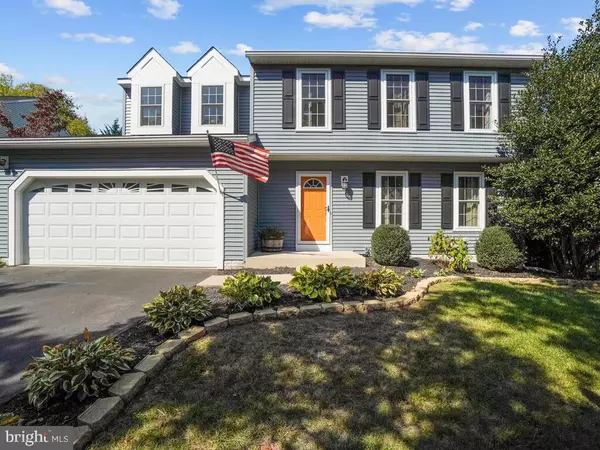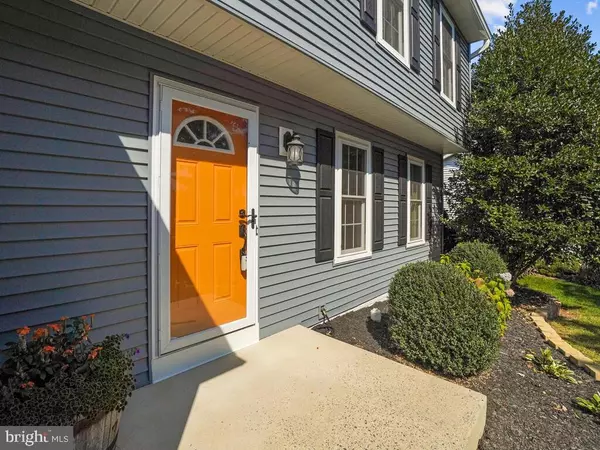$430,000
$419,900
2.4%For more information regarding the value of a property, please contact us for a free consultation.
4 Beds
4 Baths
2,740 SqFt
SOLD DATE : 11/09/2020
Key Details
Sold Price $430,000
Property Type Single Family Home
Sub Type Detached
Listing Status Sold
Purchase Type For Sale
Square Footage 2,740 sqft
Price per Sqft $156
Subdivision Golf View
MLS Listing ID MDFR271942
Sold Date 11/09/20
Style Colonial
Bedrooms 4
Full Baths 3
Half Baths 1
HOA Y/N N
Abv Grd Liv Area 1,970
Originating Board BRIGHT
Year Built 1991
Annual Tax Amount $5,337
Tax Year 2019
Lot Size 8,189 Sqft
Acres 0.19
Property Description
Offers due Monday, 10/12/2020 by 9:00 AM.... Pack your boxes because this gorgeous colonial is move in ready! The first thing about this home that will catch your eye is the stunning wedgewood blue siding (2019) against the crisp white trim, bright white garage door (replaced 2016) and a newer roof that is in great shape! (roof replaced 2015, gutters in 2019 ) Upon entry, you are immediately greeted by charming wainscotting, real HARDWOOD FLOORS and a light & airy paint palette. The spacious dining is right off of the newly RENOVATED KITCHEN (2017) and can accommodate large dining furniture. The kitchen was expanded and updated to include stunning QUARTZ counters, fresh white NEW CABINETS, gentle close drawers and pull outs, modern light fixtures, contemporary NEW FLOOR TILES, a timeless BACKSPLASH and sleek STAINLESS STEEL appliances. Revel in the MOUNTAIN VIEW from the kitchen windows, and take advantage of the additional seating at the peninsula. The cozy family room has a BRICK wood burning FIREPLACE that awaits your enjoyment. The sizable refreshed DECK (2020) is located right outside the family room and is perfect for hosting gatherings. The yard is FULLY FENCED (replaced 2016), and features incredible VIEWS of BRADDOCK MOUNTAIN, and Summer's FARM. The yard is perfect for a bountiful garden, endless playtime, bonfires, or whatever your heart desires. The main level offers a beautiful modernized powder room. HARDWOOD FLOORING leads you up the stairs and THROUGHOUT every bedroom. The hallway bathroom was RENOVATED and boasts gorgeous tile work. The primary bedroom is generously sized and has functional storage compartments and is complete with a walk-in closet. The primary bathroom was RENOVATED with stylish materials. Take comfort knowing that the HVAC system was ENTIRELY REPLACED in 2018, and the WINDOWS were REPLACED in 2019. The basement is mostly FINISHED and offers a FULL BATHROOM that was RECENTLY RENOVATED. The recreation room is perfect for crafts, hobbies, movies, home schooling, or any other activites. The in-home gym is perfect to stay fit, or it can be a great FLEX SPACE. The recreation room carpet is NEW, and the walls were recently refreshed. Located right by shopping, dining, public transportation, commuter routes and historic downtown Frederick! Commuter routes include 15/270/340. Only 4 miles to MARC train station. No HOA!
Location
State MD
County Frederick
Zoning R6
Direction Southeast
Rooms
Other Rooms Dining Room, Primary Bedroom, Bedroom 2, Bedroom 3, Kitchen, Family Room, Foyer, Bedroom 1, Exercise Room, Laundry, Recreation Room, Bathroom 1, Primary Bathroom, Half Bath
Basement Connecting Stairway, Interior Access, Partially Finished, Sump Pump
Interior
Interior Features Ceiling Fan(s), Dining Area, Family Room Off Kitchen, Floor Plan - Open, Formal/Separate Dining Room, Kitchen - Eat-In, Kitchen - Table Space, Upgraded Countertops, Wainscotting, Wood Floors
Hot Water Electric
Heating Heat Pump(s)
Cooling Ceiling Fan(s), Programmable Thermostat, Heat Pump(s), Central A/C
Flooring Hardwood, Carpet, Ceramic Tile
Fireplaces Number 1
Fireplaces Type Wood, Brick
Equipment Built-In Microwave, Dishwasher, Disposal, Dryer - Electric, Oven/Range - Electric, Refrigerator, Stainless Steel Appliances, Washer, Water Heater
Fireplace Y
Window Features Double Hung,ENERGY STAR Qualified
Appliance Built-In Microwave, Dishwasher, Disposal, Dryer - Electric, Oven/Range - Electric, Refrigerator, Stainless Steel Appliances, Washer, Water Heater
Heat Source Electric
Laundry Basement
Exterior
Exterior Feature Deck(s)
Garage Garage - Front Entry
Garage Spaces 2.0
Fence Split Rail, Fully
Waterfront N
Water Access N
View Mountain, Pasture
Roof Type Asphalt
Accessibility None
Porch Deck(s)
Parking Type Attached Garage, Driveway, On Street
Attached Garage 2
Total Parking Spaces 2
Garage Y
Building
Story 3
Sewer Public Sewer
Water Public
Architectural Style Colonial
Level or Stories 3
Additional Building Above Grade, Below Grade
Structure Type Dry Wall
New Construction N
Schools
School District Frederick County Public Schools
Others
Senior Community No
Tax ID 1102161133
Ownership Fee Simple
SqFt Source Assessor
Special Listing Condition Standard
Read Less Info
Want to know what your home might be worth? Contact us for a FREE valuation!
Our team is ready to help you sell your home for the highest possible price ASAP

Bought with Patricia C McKenna • Evers & Co. Real Estate, A Long & Foster Company

“My job is to find and attract mastery-based agents to the office, protect the culture, and make sure everyone is happy! ”
GET MORE INFORMATION






