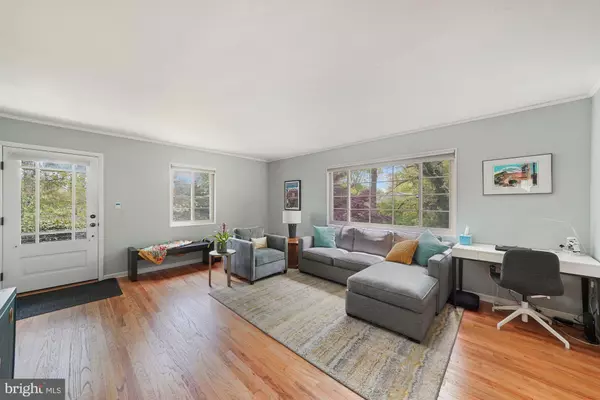$590,312
$564,900
4.5%For more information regarding the value of a property, please contact us for a free consultation.
3 Beds
3 Baths
1,664 SqFt
SOLD DATE : 06/30/2021
Key Details
Sold Price $590,312
Property Type Condo
Sub Type Condo/Co-op
Listing Status Sold
Purchase Type For Sale
Square Footage 1,664 sqft
Price per Sqft $354
Subdivision Bethesda Overlook
MLS Listing ID MDMC755644
Sold Date 06/30/21
Style Contemporary,Mid-Century Modern
Bedrooms 3
Full Baths 3
Condo Fees $368/mo
HOA Y/N N
Abv Grd Liv Area 1,279
Originating Board BRIGHT
Year Built 1958
Annual Tax Amount $5,450
Tax Year 2021
Property Description
BETHESDA OVERLOOK Contemporary style with modern finishes await in this pristine brick, end unit townhouse located so close to transportation and family activities! Built in 1958, the home offers 3 bedrooms, 3 full baths on 3 levels. Enter into a bright and spacious living room with South facing windows, a generous separate dining room, updated kitchen with white cabinets, Silestone counters, gas cook-top with electric range, and pantry with "Elfa" shelving system. The second floor boasts a master suite with fully renovated master bath (2016), master bedroom with wall of closets, 2 additional spacious bedrooms and a hall bath with new vanity, cabinet and light fixture. The lower level includes a family room with recently installed vinyl plank floors, daylight, walk out to patio and expansive lawn area, full bath, cedar closet and utility/laundry and storage area. Gleaming hardwood floors on first and second level, replaced windows, replaced lighting fixtures, Graber shades, updated bathrooms are just a few of the owner's many improvements. The move in condition, recent updates and convenient location all contribute to a wonderful opportunity for next buyer. The low condo fee of $369.00 covers all exterior landscaping, roof, gutters, exterior paint, assigned parking space, water/sewer and trash/recycling. Conveniently located between two Metro stops (NIH and Grosvenor) and offering quick access to Maplewood/Alta Vista Park, a 10+ acre park offering playground, sports courts, and baseball/softball fields, BCC YMCA, minutes to 495 and I-270 and close to the Medical Complex of NIH, Walter Reed and Navy Medical.
Location
State MD
County Montgomery
Zoning R-30
Direction Northeast
Rooms
Other Rooms Living Room, Dining Room, Primary Bedroom, Bedroom 2, Bedroom 3, Kitchen, Family Room, Laundry, Bathroom 2, Primary Bathroom
Basement Connecting Stairway, Daylight, Full, Outside Entrance, Rear Entrance, Improved, Interior Access, Partially Finished, Walkout Level, Windows
Interior
Interior Features Window Treatments, Wood Floors, Tub Shower, Stall Shower
Hot Water Natural Gas
Heating Forced Air
Cooling Central A/C, Ceiling Fan(s)
Flooring Hardwood, Ceramic Tile, Vinyl
Equipment Dishwasher, Disposal, Dryer, Microwave, Oven/Range - Gas, Refrigerator, Washer, Stove, Cooktop, Extra Refrigerator/Freezer
Furnishings No
Fireplace N
Window Features Double Hung,Energy Efficient,Replacement,Screens
Appliance Dishwasher, Disposal, Dryer, Microwave, Oven/Range - Gas, Refrigerator, Washer, Stove, Cooktop, Extra Refrigerator/Freezer
Heat Source Natural Gas
Laundry Basement, Dryer In Unit, Washer In Unit
Exterior
Exterior Feature Patio(s), Porch(es)
Parking On Site 1
Utilities Available Cable TV Available
Amenities Available Common Grounds
Waterfront N
Water Access N
View Garden/Lawn, Trees/Woods
Roof Type Shingle,Asphalt,Composite
Street Surface Paved,Black Top
Accessibility None
Porch Patio(s), Porch(es)
Road Frontage City/County
Parking Type Off Street
Garage N
Building
Lot Description Backs - Open Common Area, Backs to Trees
Story 3
Foundation Block
Sewer Public Sewer
Water Public
Architectural Style Contemporary, Mid-Century Modern
Level or Stories 3
Additional Building Above Grade, Below Grade
Structure Type Dry Wall
New Construction N
Schools
Elementary Schools Ashburton
Middle Schools North Bethesda
High Schools Walter Johnson
School District Montgomery County Public Schools
Others
Pets Allowed Y
HOA Fee Include Water,Sewer,Insurance,Lawn Maintenance,Management,Snow Removal,Ext Bldg Maint,Trash,Reserve Funds
Senior Community No
Tax ID 160701680481
Ownership Condominium
Security Features Main Entrance Lock,Smoke Detector
Acceptable Financing Conventional, Cash
Horse Property N
Listing Terms Conventional, Cash
Financing Conventional,Cash
Special Listing Condition Standard
Pets Description No Pet Restrictions
Read Less Info
Want to know what your home might be worth? Contact us for a FREE valuation!
Our team is ready to help you sell your home for the highest possible price ASAP

Bought with Kathleen L Battista • Cathedral Realty, LLC.

“My job is to find and attract mastery-based agents to the office, protect the culture, and make sure everyone is happy! ”
GET MORE INFORMATION






