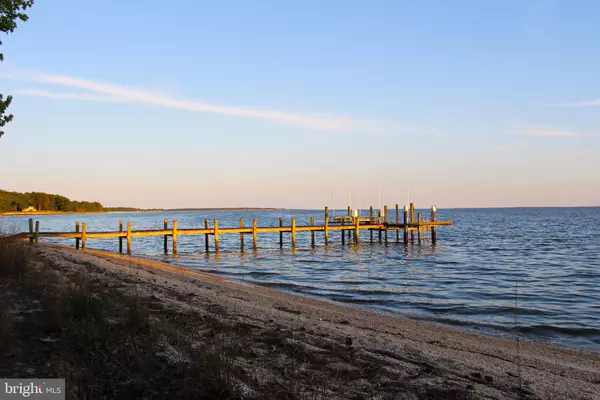$1,311,500
$1,300,000
0.9%For more information regarding the value of a property, please contact us for a free consultation.
3 Beds
4 Baths
2,909 SqFt
SOLD DATE : 08/30/2021
Key Details
Sold Price $1,311,500
Property Type Single Family Home
Sub Type Detached
Listing Status Sold
Purchase Type For Sale
Square Footage 2,909 sqft
Price per Sqft $450
Subdivision None Available
MLS Listing ID MDSM176580
Sold Date 08/30/21
Style Victorian
Bedrooms 3
Full Baths 3
Half Baths 1
HOA Y/N N
Abv Grd Liv Area 2,909
Originating Board BRIGHT
Year Built 1984
Annual Tax Amount $9,356
Tax Year 2021
Lot Size 11.000 Acres
Acres 11.0
Property Description
Amazing waterfront property on the Potomac River, for those endless views all the way to the Chesapeake Bay, where the water meets the sky! Also located on the protected waters of Poplar Hill Creek, where you can enjoy watching birds and wildlife. The best of both types of waterfront, with 3 piers, boat lift, your own walking bridge and private beach. Wonderful 3 level home has lots of windows and glass doors to enjoy the views, wrap around porch, balcony, deck, large patio around the inground pool and detached 2 car garage. Interior features include wood flooring, 2 fireplaces (FR and main BR), granite counters, 3 BR, 2 BA on 2nd level, 3rd level guest BR or Den w/full BA, formal DR, LR and sitting room. Also partial basement for utilities and storage. The back of the property has a storage barn and space for gardens or animals. Truly a unique and versatile property that can satisfy many desires!
Location
State MD
County Saint Marys
Zoning RPD
Rooms
Other Rooms Living Room, Dining Room, Primary Bedroom, Sitting Room, Bedroom 2, Bedroom 3, Kitchen, Family Room, Bathroom 1, Bathroom 2, Bathroom 3, Additional Bedroom
Basement Other, Outside Entrance, Unfinished, Walkout Stairs, Partial
Interior
Interior Features Ceiling Fan(s), Formal/Separate Dining Room, Kitchen - Country, Primary Bath(s), Skylight(s), Stall Shower, Tub Shower, Walk-in Closet(s), Wood Floors, Attic, Built-Ins, Crown Moldings, Chair Railings, Recessed Lighting, Wainscotting, Upgraded Countertops, Window Treatments, Water Treat System
Hot Water Electric
Heating Heat Pump - Gas BackUp
Cooling Central A/C, Heat Pump(s), Ceiling Fan(s)
Flooring Wood
Fireplaces Number 2
Fireplaces Type Equipment, Wood, Gas/Propane
Equipment Cooktop, Built-In Microwave, Dishwasher, Dryer, Exhaust Fan, Oven - Wall, Refrigerator, Washer, Water Heater, Freezer, Range Hood, Water Conditioner - Owned
Fireplace Y
Window Features Double Pane,Casement,Screens,Skylights
Appliance Cooktop, Built-In Microwave, Dishwasher, Dryer, Exhaust Fan, Oven - Wall, Refrigerator, Washer, Water Heater, Freezer, Range Hood, Water Conditioner - Owned
Heat Source Electric, Propane - Owned
Laundry Main Floor
Exterior
Exterior Feature Balcony, Deck(s), Patio(s), Porch(es), Wrap Around
Garage Garage - Front Entry, Garage Door Opener, Oversized
Garage Spaces 4.0
Pool In Ground
Utilities Available Propane, Electric Available
Waterfront Y
Waterfront Description Sandy Beach,Private Dock Site
Water Access Y
Water Access Desc Private Access,Boat - Powered,Canoe/Kayak,Fishing Allowed,Personal Watercraft (PWC),Waterski/Wakeboard,Swimming Allowed
View Water, River, Scenic Vista, Creek/Stream, Trees/Woods
Roof Type Metal
Accessibility None
Porch Balcony, Deck(s), Patio(s), Porch(es), Wrap Around
Road Frontage Private
Parking Type Detached Garage, Driveway
Total Parking Spaces 4
Garage Y
Building
Lot Description Stream/Creek, Secluded, Rural, Tidal Wetland, Partly Wooded, Landscaping, Marshy
Story 3
Sewer Septic Exists
Water Well
Architectural Style Victorian
Level or Stories 3
Additional Building Above Grade, Below Grade
New Construction N
Schools
Elementary Schools Leonardtown
Middle Schools Leonardtown
High Schools Leonardtown
School District St. Mary'S County Public Schools
Others
Senior Community No
Tax ID 1903037460
Ownership Fee Simple
SqFt Source Assessor
Security Features Electric Alarm,Smoke Detector,Carbon Monoxide Detector(s)
Special Listing Condition Standard
Read Less Info
Want to know what your home might be worth? Contact us for a FREE valuation!
Our team is ready to help you sell your home for the highest possible price ASAP

Bought with Christine M. McNelis • Berkshire Hathaway HomeServices McNelis Group Properties

“My job is to find and attract mastery-based agents to the office, protect the culture, and make sure everyone is happy! ”
GET MORE INFORMATION






