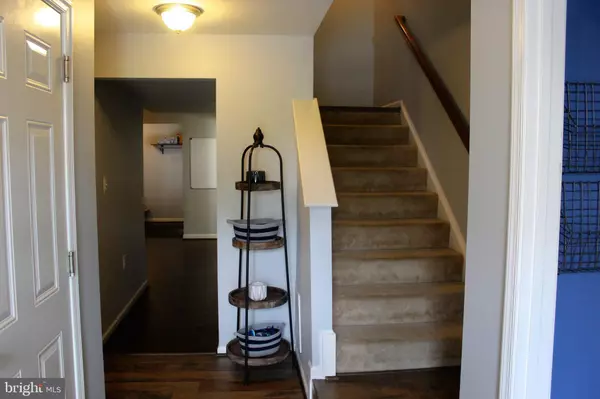$215,000
$210,000
2.4%For more information regarding the value of a property, please contact us for a free consultation.
3 Beds
4 Baths
1,815 SqFt
SOLD DATE : 08/23/2021
Key Details
Sold Price $215,000
Property Type Townhouse
Sub Type Interior Row/Townhouse
Listing Status Sold
Purchase Type For Sale
Square Footage 1,815 sqft
Price per Sqft $118
Subdivision Stonebrook Village
MLS Listing ID WVBE2000538
Sold Date 08/23/21
Style Colonial
Bedrooms 3
Full Baths 2
Half Baths 2
HOA Fees $16/ann
HOA Y/N Y
Abv Grd Liv Area 1,488
Originating Board BRIGHT
Year Built 2016
Annual Tax Amount $1,050
Tax Year 2020
Lot Size 2,178 Sqft
Acres 0.05
Property Description
Colonial style 3BR home located in the Stonebrook Village S/D. Home includes 2 full baths, 2 half baths, new flooring, and so much more. Kitchen features include, an island, recessed lighting, backsplash and 42 cabinets. The lower level includes spacious family room that leads to the backyard and deck, half bath and laundry area. Relax in the sunroom with a cup of joe or open the French doors to sit outside on the upper deck! Each bedroom are nice sizes, while Bedroom 1 also includes a walk-in closet and a full bathroom with a sunken tub, separate shower, and a 35 vanity. Exterior features include vinyl fencing in the rear of the home for privacy, a patio, and a 2 tier deck. Community Basketball court. Easy commute to Hagerstown, Frederick and Winchester.
Location
State WV
County Berkeley
Zoning 101
Rooms
Other Rooms Living Room, Dining Room, Bedroom 2, Bedroom 3, Kitchen, Family Room, Foyer, Bedroom 1, Sun/Florida Room, Laundry, Bathroom 1
Basement Full, Fully Finished, Garage Access, Sump Pump, Walkout Level
Interior
Interior Features Ceiling Fan(s), Recessed Lighting, Soaking Tub, Walk-in Closet(s), Attic
Hot Water Electric
Heating Heat Pump(s)
Cooling Central A/C
Flooring Laminated, Vinyl
Equipment Dishwasher, Disposal, Dryer, Microwave, Oven/Range - Electric, Refrigerator, Icemaker, Washer
Appliance Dishwasher, Disposal, Dryer, Microwave, Oven/Range - Electric, Refrigerator, Icemaker, Washer
Heat Source Electric
Laundry Lower Floor
Exterior
Exterior Feature Patio(s)
Garage Garage - Front Entry
Garage Spaces 1.0
Fence Vinyl, Rear
Waterfront N
Water Access N
Accessibility None
Porch Patio(s)
Parking Type Attached Garage
Attached Garage 1
Total Parking Spaces 1
Garage Y
Building
Story 3
Sewer Public Sewer
Water Public
Architectural Style Colonial
Level or Stories 3
Additional Building Above Grade, Below Grade
New Construction N
Schools
School District Berkeley County Schools
Others
Senior Community No
Tax ID 0422E015500000000
Ownership Fee Simple
SqFt Source Assessor
Security Features Smoke Detector
Special Listing Condition Standard
Read Less Info
Want to know what your home might be worth? Contact us for a FREE valuation!
Our team is ready to help you sell your home for the highest possible price ASAP

Bought with BARBARA A KNICKERBOCKER • Hoffman Realty

“My job is to find and attract mastery-based agents to the office, protect the culture, and make sure everyone is happy! ”
GET MORE INFORMATION






