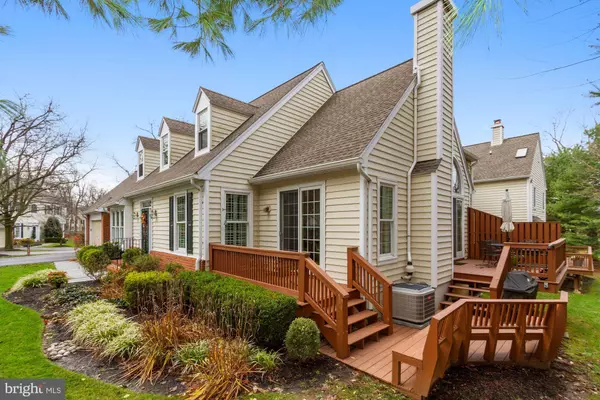$710,000
$650,000
9.2%For more information regarding the value of a property, please contact us for a free consultation.
3 Beds
4 Baths
2,846 SqFt
SOLD DATE : 01/28/2021
Key Details
Sold Price $710,000
Property Type Townhouse
Sub Type End of Row/Townhouse
Listing Status Sold
Purchase Type For Sale
Square Footage 2,846 sqft
Price per Sqft $249
Subdivision Tidewater
MLS Listing ID PACT525494
Sold Date 01/28/21
Style Colonial
Bedrooms 3
Full Baths 2
Half Baths 2
HOA Fees $366/mo
HOA Y/N Y
Abv Grd Liv Area 2,846
Originating Board BRIGHT
Year Built 1993
Annual Tax Amount $9,539
Tax Year 2021
Lot Size 2,846 Sqft
Acres 0.07
Lot Dimensions 0.00 x 0.00
Property Description
Welcome to 139 Carters Grove in "Tidewater," an enclave of 80 spacious and elegant townhomes located in the Malvern Borough, within walking distance to the Regional Rail (R5), shops, galleries, restaurants, and lovely parks. This gracious townhome has been updated and meticulously maintained, with 3 bedrooms, 2 .2 baths, a large main floor bedroom suite and a private wrap-around deck overlooking a tree lined lot adjacent to Paoli Battlefield Historical Park. This elegant home is desirably situated in the back of the community and offers a truly "open floor plan", with lots of large windows inviting in natural light, a formal entryway, living room, dining room, family room, and a first floor master. The gourmet kitchen boasts gas cooking, granite countertops, an ample island with seating, a built-in pantry and Kitchen-aid stainless steel appliances. The kitchen and dining room open to a spacious family room featuring a gas fireplace with recessed lighting and two sets of sliders to the private deck. The first floor bedroom suite is appointed with multiple large closets, including a walk-in, and a large Bathroom with two vanities, shower and whirlpool bathtub. The second floor boasts two large bedrooms with a roomy Jack-and-Jill bathroom, as well as ample closets and dormer windows that allow ample natural light to flood the upstairs. The full sized lower level is partially finished with a well-lit office area and half bath. Pull up to this end unit townhome resembling a colonial style home from the front, with a full-size front yard and park in the two-car attached Garage, driveway or ample overflow parking immediately nearby. In addition to all of these amenities, Tidewater feeds to the Award-winning Great Valley School District, is located near many lovely public parks, all of the stores, galleries and restaurants in the Exton or King of Prussia shopping areas, and is close to major transportation routes (AMTRAK train station, PA turnpike, 202, and Route 30).
Location
State PA
County Chester
Area Malvern Boro (10302)
Zoning RES
Rooms
Other Rooms Living Room, Dining Room, Primary Bedroom, Bedroom 3, Kitchen, Family Room, Basement, Bathroom 2, Primary Bathroom
Basement Full, Partially Finished
Main Level Bedrooms 1
Interior
Interior Features Floor Plan - Open, Kitchen - Gourmet, Kitchen - Island, Recessed Lighting, Ceiling Fan(s), Primary Bath(s), Entry Level Bedroom
Hot Water Natural Gas
Heating Forced Air
Cooling Central A/C
Fireplaces Number 1
Fireplaces Type Gas/Propane
Equipment Oven/Range - Gas, Stainless Steel Appliances, Refrigerator, Washer, Dryer, Built-In Range, Microwave, Dishwasher, Disposal
Fireplace Y
Appliance Oven/Range - Gas, Stainless Steel Appliances, Refrigerator, Washer, Dryer, Built-In Range, Microwave, Dishwasher, Disposal
Heat Source Natural Gas
Laundry Main Floor
Exterior
Exterior Feature Deck(s)
Garage Garage Door Opener, Garage - Front Entry, Inside Access
Garage Spaces 2.0
Waterfront N
Water Access N
Roof Type Pitched,Shingle
Accessibility None
Porch Deck(s)
Parking Type Attached Garage
Attached Garage 2
Total Parking Spaces 2
Garage Y
Building
Lot Description Front Yard, Rear Yard, SideYard(s)
Story 2
Sewer Public Sewer
Water Public
Architectural Style Colonial
Level or Stories 2
Additional Building Above Grade, Below Grade
New Construction N
Schools
School District Great Valley
Others
HOA Fee Include Common Area Maintenance,Ext Bldg Maint,Lawn Maintenance,Snow Removal
Senior Community No
Tax ID 02-06 -0366
Ownership Fee Simple
SqFt Source Assessor
Security Features Smoke Detector,Carbon Monoxide Detector(s),Security System
Acceptable Financing Cash, Conventional, VA
Listing Terms Cash, Conventional, VA
Financing Cash,Conventional,VA
Special Listing Condition Standard
Read Less Info
Want to know what your home might be worth? Contact us for a FREE valuation!
Our team is ready to help you sell your home for the highest possible price ASAP

Bought with Matthew W Fetick • Keller Williams Realty - Kennett Square

“My job is to find and attract mastery-based agents to the office, protect the culture, and make sure everyone is happy! ”
GET MORE INFORMATION






