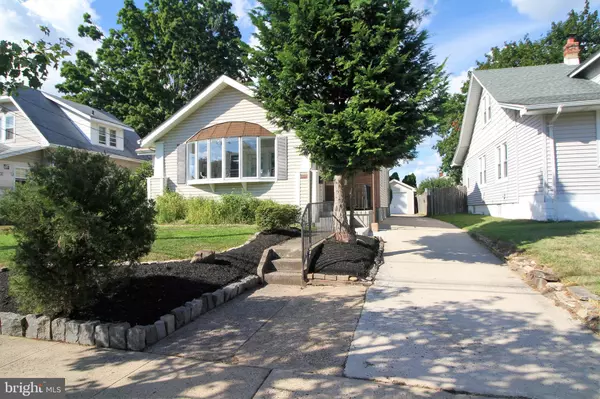$357,000
$342,000
4.4%For more information regarding the value of a property, please contact us for a free consultation.
3 Beds
2 Baths
1,543 SqFt
SOLD DATE : 10/31/2022
Key Details
Sold Price $357,000
Property Type Single Family Home
Sub Type Detached
Listing Status Sold
Purchase Type For Sale
Square Footage 1,543 sqft
Price per Sqft $231
Subdivision Colonial Manor
MLS Listing ID NJME2020330
Sold Date 10/31/22
Style Cape Cod
Bedrooms 3
Full Baths 2
HOA Y/N N
Abv Grd Liv Area 1,543
Originating Board BRIGHT
Year Built 1928
Annual Tax Amount $7,283
Tax Year 2021
Lot Size 7,250 Sqft
Acres 0.17
Lot Dimensions 50X145
Property Description
Welcome to this beautiful renovated 3 bed 2 full bath home in desirable Colonial Manor.
Upon entering is a large sunroom offering ample lighting. Enjoy the 2nd floor loft en suite.
Living room and dining room are complete with engineered wood flooring and freshly painted throughout. Homeowners delight with this magnificent gourmet kitchen with a large island range top, hood vent, stainless steel appliances, tile flooring and backsplash. This eat in kitchen offers great space for entertaining that leads out to a big backyard with a stone firepit area. One car detached garage.
Close to major transportation and shopping hubs.
Location
State NJ
County Mercer
Area Hamilton Twp (21103)
Zoning RESID
Rooms
Other Rooms Living Room, Dining Room, Primary Bedroom, Bedroom 2, Bedroom 3, Kitchen, Loft
Basement Full
Main Level Bedrooms 2
Interior
Interior Features Kitchen - Eat-In, Breakfast Area, Built-Ins, Floor Plan - Open, Kitchen - Gourmet, Kitchen - Island
Hot Water Natural Gas
Heating Forced Air
Cooling Central A/C
Fireplace N
Heat Source Natural Gas
Laundry Lower Floor
Exterior
Garage Garage - Front Entry
Garage Spaces 1.0
Utilities Available Natural Gas Available
Waterfront N
Water Access N
Accessibility None
Parking Type Driveway, Detached Garage
Total Parking Spaces 1
Garage Y
Building
Story 1.5
Foundation Concrete Perimeter
Sewer Public Sewer
Water Public
Architectural Style Cape Cod
Level or Stories 1.5
Additional Building Above Grade
New Construction N
Schools
Middle Schools Grice
High Schools Hamilton High School West
School District Hamilton Township
Others
Senior Community No
Tax ID 03-02471-00021
Ownership Fee Simple
SqFt Source Estimated
Special Listing Condition Standard
Read Less Info
Want to know what your home might be worth? Contact us for a FREE valuation!
Our team is ready to help you sell your home for the highest possible price ASAP

Bought with Non Member • Non Subscribing Office

“My job is to find and attract mastery-based agents to the office, protect the culture, and make sure everyone is happy! ”
GET MORE INFORMATION






