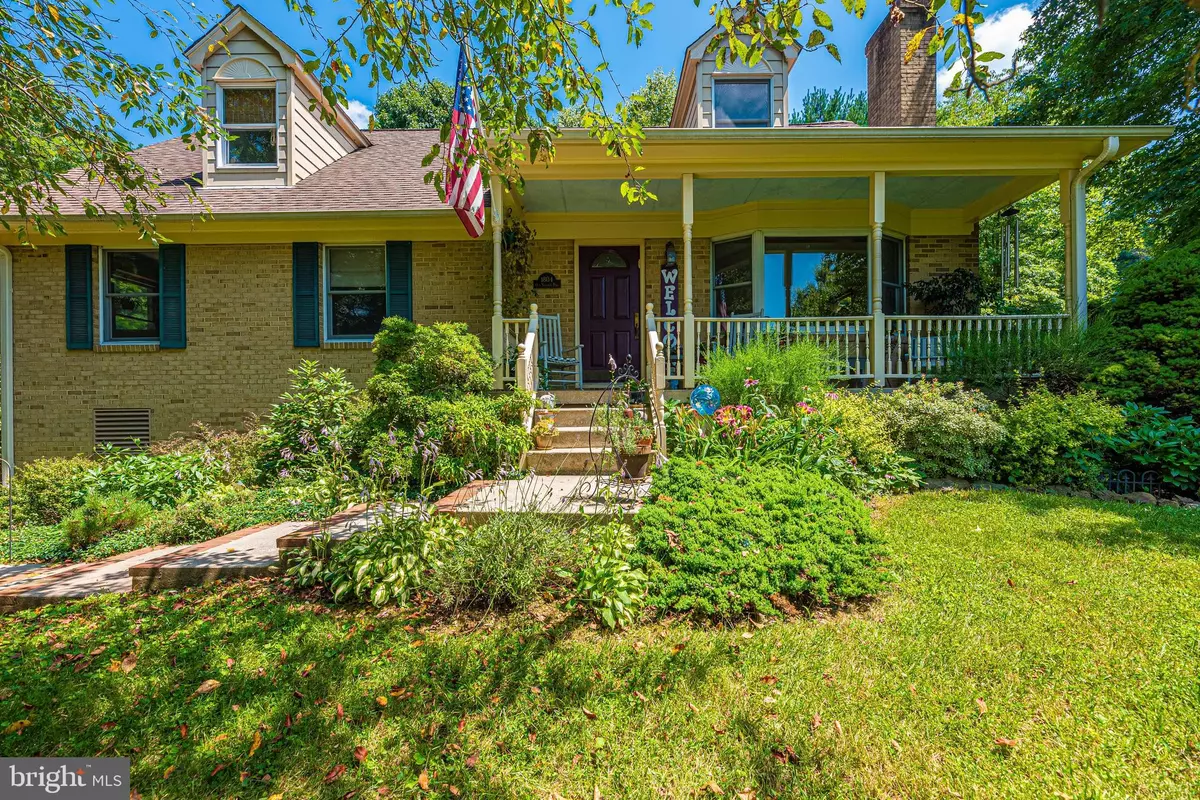$576,000
$550,000
4.7%For more information regarding the value of a property, please contact us for a free consultation.
5 Beds
3 Baths
2,604 SqFt
SOLD DATE : 08/26/2022
Key Details
Sold Price $576,000
Property Type Single Family Home
Sub Type Detached
Listing Status Sold
Purchase Type For Sale
Square Footage 2,604 sqft
Price per Sqft $221
Subdivision None Available
MLS Listing ID MDFR2022202
Sold Date 08/26/22
Style Cape Cod
Bedrooms 5
Full Baths 2
Half Baths 1
HOA Y/N N
Abv Grd Liv Area 1,932
Originating Board BRIGHT
Year Built 1978
Annual Tax Amount $4,175
Tax Year 2021
Lot Size 2.280 Acres
Acres 2.28
Property Description
Enjoy this quiet sanctuary! All brick, custom-built, and updated Cape Cod is nestled in the valley of Middletown and at the foot of the South Mountain. The property was part of the Battle of South Mountain and the march of the troops up through Turner's Gap. Wildlife abounds amongst the lush and private 2+ acre property surrounded by beautiful gardens, and State park land. Close to the Appalachian Trail and the first (Washington) Monument dedicated to the Father of our Country. Large rear patio, perfect for entertaining or serenity, listening to the trickling water of the fishpond. Home has been lovingly cared for and includes many updates. Two-zone HVAC, propane to cookstove and outside grill, updated tile and granite baths, laminate and tile floors, and LARGE upper rooms offer loads of light, storage, and fabulous views. The lower level provides additional living and entertaining space. Luxury vinyl plank floors, half bath, custom-built bar, and a wood stove on raised brick hearth. Additional storage under the front porch is perfect for those occasional items. The oversized garage has additional storage, a workshop area, and a separate entry door. Rural living with in-town convenience. Schedule your showing appointment today.
Location
State MD
County Frederick
Zoning RESIDENTIAL
Rooms
Other Rooms Living Room, Bedroom 2, Bedroom 3, Bedroom 4, Bedroom 5, Kitchen, Family Room, Bedroom 1, Bathroom 1, Bathroom 2
Basement Fully Finished, Garage Access, Heated, Shelving, Walkout Level, Workshop
Main Level Bedrooms 3
Interior
Interior Features Bar, Breakfast Area, Carpet, Ceiling Fan(s), Dining Area, Entry Level Bedroom, Floor Plan - Traditional, Stall Shower, Tub Shower, Upgraded Countertops, Walk-in Closet(s), Water Treat System, Wet/Dry Bar, Wood Floors, Wood Stove
Hot Water Electric
Heating Heat Pump(s)
Cooling Heat Pump(s)
Flooring Carpet, Ceramic Tile, Concrete, Laminate Plank, Luxury Vinyl Tile, Partially Carpeted
Fireplaces Number 1
Fireplaces Type Wood
Equipment Dishwasher, Exhaust Fan, Oven/Range - Gas, Range Hood, Refrigerator, Washer, Dryer, Water Heater
Fireplace Y
Window Features Bay/Bow,Double Pane,Screens,Wood Frame
Appliance Dishwasher, Exhaust Fan, Oven/Range - Gas, Range Hood, Refrigerator, Washer, Dryer, Water Heater
Heat Source Electric
Laundry Basement
Exterior
Exterior Feature Patio(s), Porch(es)
Garage Basement Garage, Garage - Side Entry, Garage Door Opener, Inside Access, Oversized
Garage Spaces 12.0
Fence Rear, Wood
Utilities Available Cable TV Available, Phone Available, Propane, Sewer Available, Electric Available
Waterfront N
Water Access N
View Garden/Lawn, Mountain, Pasture, Scenic Vista, Trees/Woods, Valley
Roof Type Asphalt
Street Surface Black Top
Accessibility None
Porch Patio(s), Porch(es)
Road Frontage City/County
Parking Type Attached Garage, Driveway, Off Street
Attached Garage 2
Total Parking Spaces 12
Garage Y
Building
Lot Description Backs - Parkland, Backs to Trees, Cleared, Front Yard, Interior, Landscaping, Private, Rear Yard, Road Frontage, Rural, Secluded, Sloping, Stream/Creek
Story 3
Foundation Block
Sewer On Site Septic
Water Well
Architectural Style Cape Cod
Level or Stories 3
Additional Building Above Grade, Below Grade
Structure Type Dry Wall
New Construction N
Schools
Elementary Schools Myersville
Middle Schools Middletown
High Schools Middletown
School District Frederick County Public Schools
Others
Pets Allowed Y
Senior Community No
Tax ID 1103144216
Ownership Fee Simple
SqFt Source Assessor
Acceptable Financing Cash, Conventional, FHA, USDA, VA
Listing Terms Cash, Conventional, FHA, USDA, VA
Financing Cash,Conventional,FHA,USDA,VA
Special Listing Condition Standard
Pets Description No Pet Restrictions
Read Less Info
Want to know what your home might be worth? Contact us for a FREE valuation!
Our team is ready to help you sell your home for the highest possible price ASAP

Bought with Akila Nayak • Long & Foster Real Estate, Inc.

“My job is to find and attract mastery-based agents to the office, protect the culture, and make sure everyone is happy! ”
GET MORE INFORMATION






