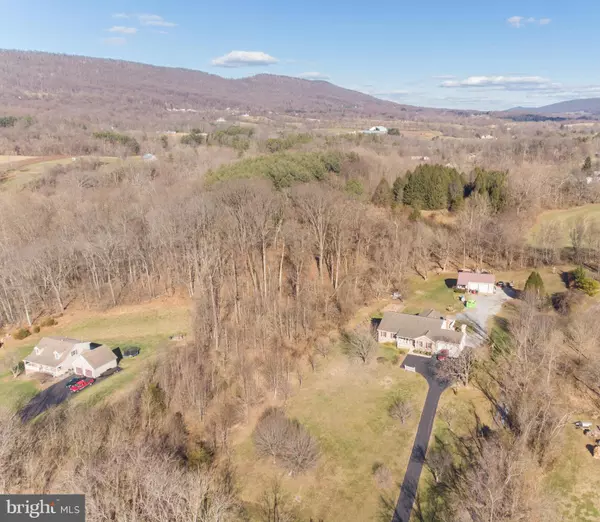$437,500
$475,000
7.9%For more information regarding the value of a property, please contact us for a free consultation.
3 Beds
3 Baths
2,464 SqFt
SOLD DATE : 03/01/2021
Key Details
Sold Price $437,500
Property Type Single Family Home
Sub Type Detached
Listing Status Sold
Purchase Type For Sale
Square Footage 2,464 sqft
Price per Sqft $177
Subdivision Knoxville
MLS Listing ID MDWA176836
Sold Date 03/01/21
Style Ranch/Rambler
Bedrooms 3
Full Baths 2
Half Baths 1
HOA Y/N N
Abv Grd Liv Area 2,464
Originating Board BRIGHT
Year Built 2003
Annual Tax Amount $3,331
Tax Year 2020
Lot Size 1.990 Acres
Acres 1.99
Property Description
Serene county living. Impressive large 3 bedrooms 2 1/2 bath home with everything located on the main level. Enjoy the country view from the deck or in the 3 seasons room off the kitchen. Oversized 2 car detached garage/workshop. The main level features a formal dining room, living room, large kitchen with an island and dining area, pantry, washer/dryer, and a master suite with a walk-in closet. The large unfinished basement is waiting for your personal touches, with two walk-out doors. Peaceful setting with mature landscaping.
Location
State MD
County Washington
Zoning RESIDENTIAL
Rooms
Basement Connecting Stairway, Walkout Level
Main Level Bedrooms 3
Interior
Interior Features Ceiling Fan(s), Combination Kitchen/Dining, Entry Level Bedroom, Floor Plan - Traditional, Formal/Separate Dining Room, Walk-in Closet(s), Wood Floors, Water Treat System
Hot Water Electric
Heating Forced Air
Cooling Ceiling Fan(s), Central A/C
Flooring Hardwood, Tile/Brick
Fireplaces Number 1
Fireplaces Type Stone
Equipment Built-In Microwave, Cooktop, Dishwasher, Dryer, Exhaust Fan, Freezer, Oven - Wall
Furnishings No
Fireplace Y
Appliance Built-In Microwave, Cooktop, Dishwasher, Dryer, Exhaust Fan, Freezer, Oven - Wall
Heat Source Oil
Laundry Main Floor
Exterior
Exterior Feature Enclosed, Patio(s), Deck(s)
Garage Oversized, Additional Storage Area
Garage Spaces 3.0
Waterfront N
Water Access N
View Panoramic
Roof Type Shingle
Accessibility None
Porch Enclosed, Patio(s), Deck(s)
Attached Garage 1
Total Parking Spaces 3
Garage Y
Building
Lot Description Cleared, Mountainous
Story 1
Sewer On Site Septic
Water Well
Architectural Style Ranch/Rambler
Level or Stories 1
Additional Building Above Grade, Below Grade
New Construction N
Schools
Elementary Schools Pleasant Valley
Middle Schools Boonsboro
High Schools Boonsboro Sr
School District Washington County Public Schools
Others
Senior Community No
Tax ID 2211001513
Ownership Fee Simple
SqFt Source Estimated
Acceptable Financing Conventional, VA
Horse Property N
Listing Terms Conventional, VA
Financing Conventional,VA
Special Listing Condition Standard
Read Less Info
Want to know what your home might be worth? Contact us for a FREE valuation!
Our team is ready to help you sell your home for the highest possible price ASAP

Bought with Joanne Grus • Charis Realty Group

“My job is to find and attract mastery-based agents to the office, protect the culture, and make sure everyone is happy! ”
GET MORE INFORMATION






