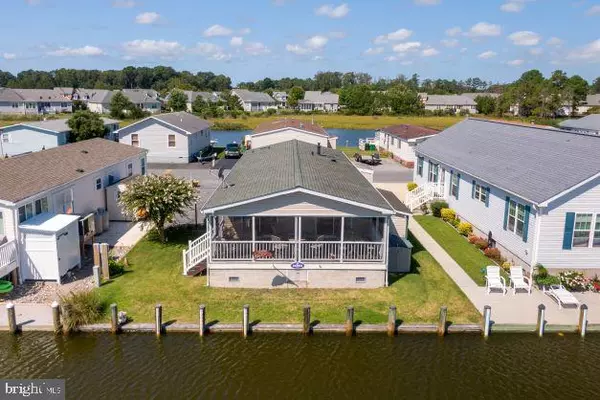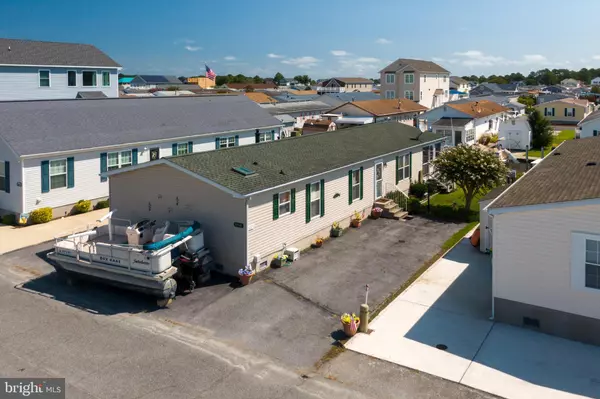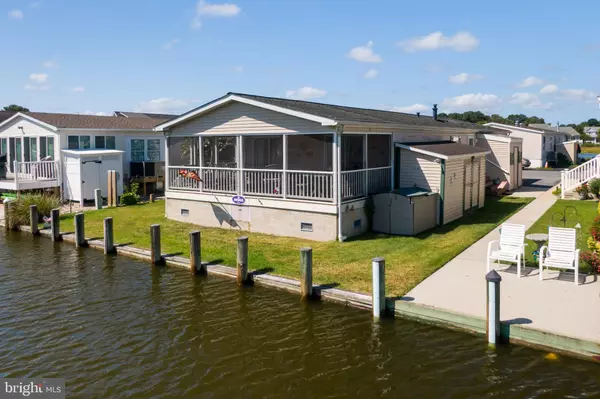$457,900
$449,900
1.8%For more information regarding the value of a property, please contact us for a free consultation.
3 Beds
2 Baths
1,632 SqFt
SOLD DATE : 10/21/2022
Key Details
Sold Price $457,900
Property Type Manufactured Home
Sub Type Manufactured
Listing Status Sold
Purchase Type For Sale
Square Footage 1,632 sqft
Price per Sqft $280
Subdivision Swann Keys
MLS Listing ID DESU2028854
Sold Date 10/21/22
Style Class C
Bedrooms 3
Full Baths 2
HOA Fees $77/ann
HOA Y/N Y
Abv Grd Liv Area 1,632
Originating Board BRIGHT
Year Built 2000
Annual Tax Amount $717
Tax Year 2022
Lot Size 5,227 Sqft
Acres 0.12
Lot Dimensions 50.00 x 110.00
Property Description
Live your best life at the beach! Enjoy your own private canal access where you can fish,crab,kayak, jet-ski, or boat to Dirickson Creek and Little Assawoman Bay. Sit on your own enclosed patio, and eat, drink, or relax right on the water. This well kept home has a nice open floor plan and comes fully furnished.
The master bedroom has its open private bathroom and with 2 additional bedrooms, plenty of room for family or friends. The A/C was just replaced last week and the washer and dryer are less than a year old.
The bulkheads and roof were replaced 10 years ago. Swann Keys has lots of amenties, including a large outdoor pool, kid's area and playground. plenty of community functions, and super friendly neighbors. This property has never been rented, but the option is yours if you want! Swann Keys is located just minutes to the beach , grocery stores, restaurants, and Freeman Pavillion. This is a fabulous location, so grab your toothbrushes ,move right in and start enjoying beach life.!
Location
State DE
County Sussex
Area Baltimore Hundred (31001)
Zoning GR
Rooms
Main Level Bedrooms 3
Interior
Interior Features Floor Plan - Open, Ceiling Fan(s), Dining Area, Family Room Off Kitchen, Window Treatments
Hot Water Electric
Heating Forced Air
Cooling Central A/C
Flooring Carpet, Ceramic Tile, Vinyl
Equipment Dishwasher, Disposal, Dryer - Electric, Oven/Range - Electric, Washer - Front Loading
Furnishings Yes
Fireplace N
Appliance Dishwasher, Disposal, Dryer - Electric, Oven/Range - Electric, Washer - Front Loading
Heat Source Oil
Laundry Main Floor
Exterior
Exterior Feature Enclosed, Patio(s)
Garage Spaces 4.0
Utilities Available Cable TV
Amenities Available Boat Ramp, Pool - Outdoor, Tot Lots/Playground, Shuffleboard, Recreational Center, Party Room, Community Center
Waterfront Description Boat/Launch Ramp,Private Dock Site
Water Access Y
Water Access Desc Boat - Powered,Canoe/Kayak,Fishing Allowed,Waterski/Wakeboard
View Canal, Water
Roof Type Asphalt
Accessibility None
Porch Enclosed, Patio(s)
Total Parking Spaces 4
Garage N
Building
Lot Description Bulkheaded
Story 1
Sewer Public Sewer
Water Well
Architectural Style Class C
Level or Stories 1
Additional Building Above Grade, Below Grade
Structure Type Dry Wall
New Construction N
Schools
School District Indian River
Others
Pets Allowed Y
HOA Fee Include Water,Trash,Snow Removal,Common Area Maintenance,Pool(s),Recreation Facility,Reserve Funds,Road Maintenance,Sewer
Senior Community No
Tax ID 533-12.16-56.00
Ownership Fee Simple
SqFt Source Assessor
Special Listing Condition Standard
Pets Allowed No Pet Restrictions
Read Less Info
Want to know what your home might be worth? Contact us for a FREE valuation!
Our team is ready to help you sell your home for the highest possible price ASAP

Bought with Sandra Erbe • Keller Williams Realty
“My job is to find and attract mastery-based agents to the office, protect the culture, and make sure everyone is happy! ”
GET MORE INFORMATION







