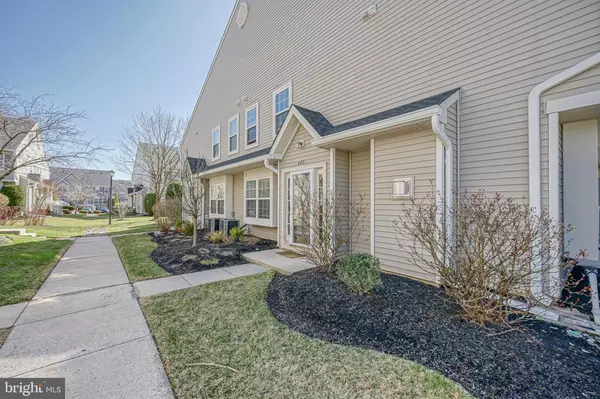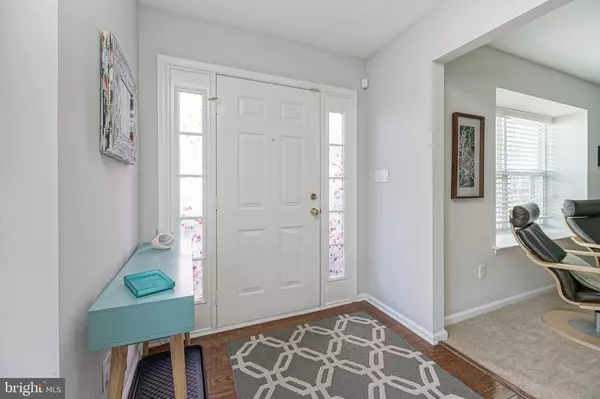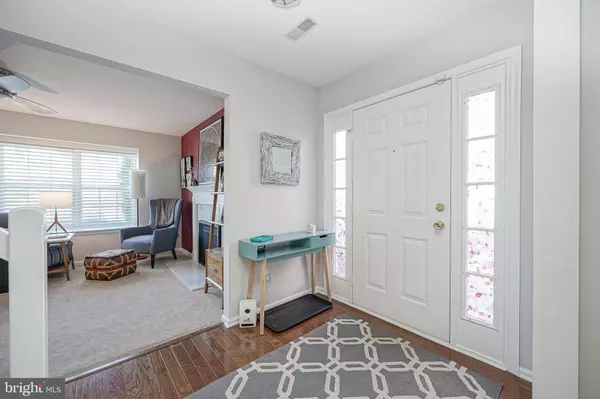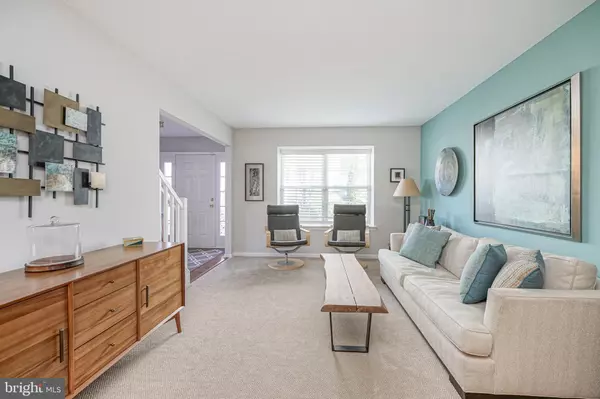$265,000
$249,500
6.2%For more information regarding the value of a property, please contact us for a free consultation.
3 Beds
3 Baths
1,678 SqFt
SOLD DATE : 06/15/2021
Key Details
Sold Price $265,000
Property Type Condo
Sub Type Condo/Co-op
Listing Status Sold
Purchase Type For Sale
Square Footage 1,678 sqft
Price per Sqft $157
Subdivision Essex Place
MLS Listing ID NJBL393494
Sold Date 06/15/21
Style Colonial
Bedrooms 3
Full Baths 2
Half Baths 1
Condo Fees $190/mo
HOA Y/N N
Abv Grd Liv Area 1,678
Originating Board BRIGHT
Year Built 2001
Annual Tax Amount $5,526
Tax Year 2020
Lot Dimensions 0.00 x 0.00
Property Description
Welcome to this immaculate and extremely well-maintained end unit Oakmont Model in the community of Essex Place. Pride of ownership is apparent as you enter this bright and light filled home offering spacious and carefree living. Enter into the foyer with gleaming hardwood flooring and coat closet. The living and dining rooms offer the perfect entertainment space. Upgraded contemporary chandelier and wall sconces are featured in the dining room. The family room has a brand new totally remodeled gas fireplace with remote and blower, plus an attractive decorative wood mantel and marble surround; also a pull down shade behind the plantation blinds to block out the sun. Family room opens to the eat-in kitchen with white cabinetry, granite counters, gas range, built-in microwave and ceramic-tiled flooring. Sliding glass doors lead to the cozy and private patio. The large walk-in pantry closet offers an abundance of storage. Conveniently located powder room is also on the main level. Upstairs the main bedroom suite is oversized with two closets--the walk-in closet has professionally installed organizers and the private bath has a large soaking tub. There are two additional bedrooms, a full bath and laundry room on the second level. Lighted ceiling fans with remotes located in family room and all bedrooms. Plantation blinds throughout, pull down stairs to attic, gas hot water heater (replaced in 2016). One year home warranty to new buyer! Excellent location with easy commute to Philly, just minutes from Route 295 and NJ Turnpike and close to shopping centers and restaurants. Enjoy the ease and convenience of living in such a great community!
Location
State NJ
County Burlington
Area Mount Laurel Twp (20324)
Zoning RESIDENTIAL
Rooms
Other Rooms Living Room, Dining Room, Primary Bedroom, Bedroom 2, Bedroom 3, Kitchen, Family Room
Interior
Interior Features Ceiling Fan(s), Family Room Off Kitchen, Kitchen - Eat-In, Pantry, Tub Shower, Upgraded Countertops, Walk-in Closet(s), Window Treatments
Hot Water Natural Gas
Heating Forced Air
Cooling Central A/C
Flooring Carpet, Hardwood, Ceramic Tile, Vinyl
Fireplaces Number 1
Fireplaces Type Gas/Propane, Heatilator, Marble
Equipment Built-In Microwave, Dishwasher, Disposal, Dryer - Gas, Oven/Range - Gas, Refrigerator, Washer, Water Heater
Fireplace Y
Appliance Built-In Microwave, Dishwasher, Disposal, Dryer - Gas, Oven/Range - Gas, Refrigerator, Washer, Water Heater
Heat Source Natural Gas
Laundry Upper Floor, Washer In Unit, Dryer In Unit
Exterior
Parking On Site 1
Amenities Available Reserved/Assigned Parking, Tot Lots/Playground
Waterfront N
Water Access N
Accessibility None
Parking Type On Street
Garage N
Building
Story 2
Sewer Public Sewer
Water Public
Architectural Style Colonial
Level or Stories 2
Additional Building Above Grade, Below Grade
New Construction N
Schools
School District Mount Laurel Township Public Schools
Others
Pets Allowed Y
HOA Fee Include All Ground Fee,Common Area Maintenance,Lawn Maintenance,Management,Snow Removal
Senior Community No
Tax ID 24-00301 21-00034 02-C4801
Ownership Condominium
Acceptable Financing Conventional, Cash
Listing Terms Conventional, Cash
Financing Conventional,Cash
Special Listing Condition Standard
Pets Description Cats OK, Dogs OK
Read Less Info
Want to know what your home might be worth? Contact us for a FREE valuation!
Our team is ready to help you sell your home for the highest possible price ASAP

Bought with Jeffrey Cofsky • RE/MAX Preferred - Cherry Hill

“My job is to find and attract mastery-based agents to the office, protect the culture, and make sure everyone is happy! ”
GET MORE INFORMATION






