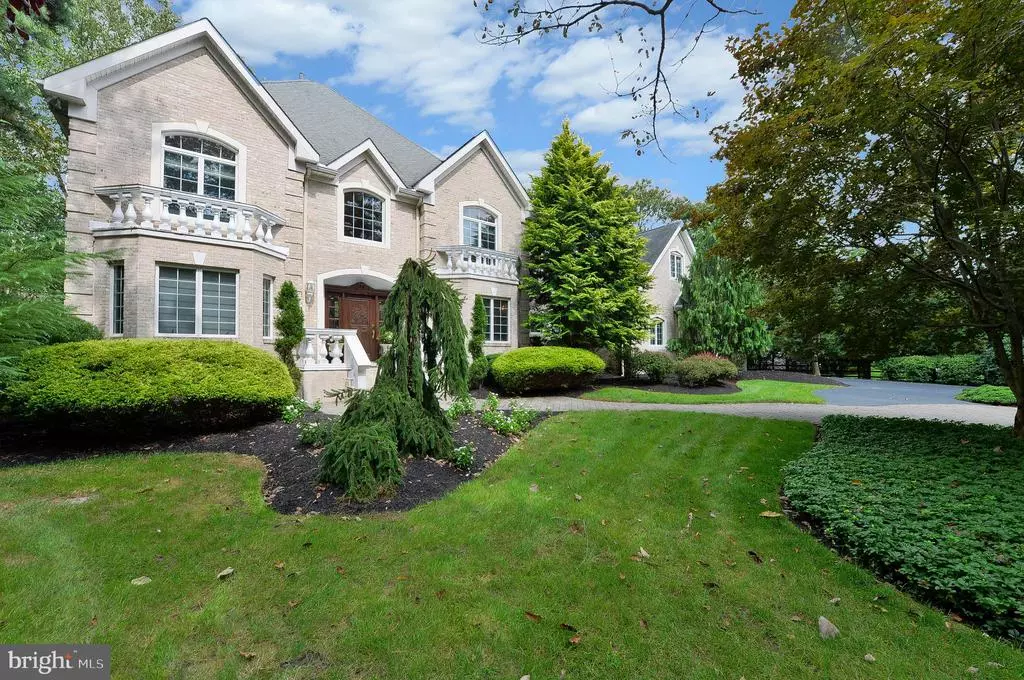$689,900
$699,900
1.4%For more information regarding the value of a property, please contact us for a free consultation.
5 Beds
4 Baths
4,548 SqFt
SOLD DATE : 05/11/2021
Key Details
Sold Price $689,900
Property Type Single Family Home
Sub Type Detached
Listing Status Sold
Purchase Type For Sale
Square Footage 4,548 sqft
Price per Sqft $151
Subdivision Club Estates
MLS Listing ID NJBL393376
Sold Date 05/11/21
Style Traditional
Bedrooms 5
Full Baths 3
Half Baths 1
HOA Y/N N
Abv Grd Liv Area 4,548
Originating Board BRIGHT
Year Built 1997
Annual Tax Amount $23,822
Tax Year 2018
Lot Size 1.188 Acres
Acres 1.19
Lot Dimensions 225X230
Property Description
With an impressive street presence, this estate home, on 1+ acres that overlooks 3 fairways of Little Mill Country Club, exudes all the grandeur and comfort you can imagine. Quality Gary Gardner construction has combined with impeccable design taste of the current owners to create a home that is unique in every way. Extensive landscaping surrounds the grounds while a paved circular driveway provides private entry. The exterior boasts a brick front w/ stucco sides and rear. The front door is made of custom cherry wood and the rear terrace has ceramic tiled floor and a Fypon railing system that matches what you will find at the front entry as well. A totally maintenance free exterior frees up your time and expense so you can enjoy all the interior has to offer. The floor plan is perfect for the modern family as well as for those who love to entertain. Architectural columns, high ceilings, extensive millwork throughout, custom painted murals, dramatic designer windows, impressive light fixtures t/o, surround sound t/o the home, hardwood flooring and recessed lighting are just some of the features that create the grand impression this home has to offer. The floor plan is wide open and easy flowing from the Foyer area into the Living/Dining Room areas and on to the gourmet Kitchen that is special in every way.Here you'll find Wood Mode cabinetry, Corian countertop, designer appliances including SubZero refrigerator with matching cabinet panels, tiled backsplash and center island. The beautiful gas fireplace with marble surround and custom millwork is in full view from this Kitchen area. There's a bright & sunny area where you can enjoy casual dining and views of the nature & course that lays outside your door. Leaded glass doors lead you to a private Library, perfect for quiet work or study.This home features FIRST FLOOR MASTER SUITE w/ sitting area, his/her custom closets with b/in storage, fantastic views and direct access to the terrace. A luxury bathroom w/ Jacuzzi and o/sized tiled shower adjoins the bedroom. The upper level has a Princess suite w/ bath,plus 2 add'l BR's and a Bonus/5th Bedroom adds flexibility to the floor plan. Both bathrooms on this level feature luxurious appointments Upgraded systems include zoned heat & air (2014),air cleaners,new 80 gallon h/w heater(2014),jet pump for 9 zone sprinkler system, humidifiers, new(2015), outdoor surround system,Hunter/Douglas shades t/o and so much more. A must see!
Location
State NJ
County Burlington
Area Medford Twp (20320)
Zoning RES
Rooms
Other Rooms Living Room, Dining Room, Primary Bedroom, Bedroom 2, Bedroom 3, Kitchen, Family Room, Breakfast Room, Bedroom 1, Laundry, Other, Attic, Bonus Room
Basement Full, Unfinished
Main Level Bedrooms 1
Interior
Interior Features Primary Bath(s), Kitchen - Island, Butlers Pantry, Ceiling Fan(s), Attic/House Fan, Stain/Lead Glass, Water Treat System, Wet/Dry Bar, Stall Shower, Dining Area
Hot Water Natural Gas
Heating Forced Air, Zoned, Energy Star Heating System, Programmable Thermostat
Cooling Central A/C, Energy Star Cooling System
Flooring Wood, Fully Carpeted, Tile/Brick
Fireplaces Number 1
Fireplaces Type Marble, Gas/Propane
Equipment Cooktop, Oven - Wall, Oven - Double, Oven - Self Cleaning, Dishwasher, Refrigerator, Disposal, Energy Efficient Appliances, Built-In Microwave
Fireplace Y
Window Features Bay/Bow,Energy Efficient
Appliance Cooktop, Oven - Wall, Oven - Double, Oven - Self Cleaning, Dishwasher, Refrigerator, Disposal, Energy Efficient Appliances, Built-In Microwave
Heat Source Natural Gas
Laundry Main Floor
Exterior
Exterior Feature Patio(s)
Garage Inside Access, Garage Door Opener, Oversized
Garage Spaces 3.0
Utilities Available Cable TV
Waterfront N
Water Access N
View Golf Course
Accessibility None
Porch Patio(s)
Parking Type Driveway, Attached Garage, Other
Attached Garage 3
Total Parking Spaces 3
Garage Y
Building
Lot Description Level, Trees/Wooded, Front Yard, Rear Yard, SideYard(s)
Story 2
Sewer On Site Septic
Water Public
Architectural Style Traditional
Level or Stories 2
Additional Building Above Grade
Structure Type Cathedral Ceilings,9'+ Ceilings,High
New Construction N
Schools
Elementary Schools Cranberry Pines
Middle Schools Medford Township Memorial
School District Medford Township Public Schools
Others
Senior Community No
Tax ID 20-05501 02-00023
Ownership Fee Simple
SqFt Source Assessor
Security Features Security System
Special Listing Condition Standard
Read Less Info
Want to know what your home might be worth? Contact us for a FREE valuation!
Our team is ready to help you sell your home for the highest possible price ASAP

Bought with Denise Jones • BHHS Fox & Roach-Moorestown

“My job is to find and attract mastery-based agents to the office, protect the culture, and make sure everyone is happy! ”
GET MORE INFORMATION






