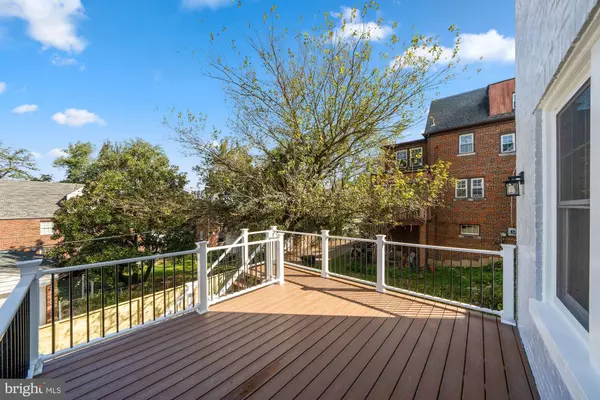$1,635,000
$1,635,000
For more information regarding the value of a property, please contact us for a free consultation.
6 Beds
5 Baths
3,640 SqFt
SOLD DATE : 01/31/2022
Key Details
Sold Price $1,635,000
Property Type Single Family Home
Sub Type Detached
Listing Status Sold
Purchase Type For Sale
Square Footage 3,640 sqft
Price per Sqft $449
Subdivision Shepherd Park
MLS Listing ID DCDC2017800
Sold Date 01/31/22
Style Colonial
Bedrooms 6
Full Baths 4
Half Baths 1
HOA Y/N N
Abv Grd Liv Area 2,460
Originating Board BRIGHT
Year Built 1929
Annual Tax Amount $6,564
Tax Year 2021
Lot Size 5,974 Sqft
Acres 0.14
Property Description
This sophisticated Colonial features a generously proportioned open floor plan that spans over 3600 square feet. High-quality fixtures and finishes are found throughout. There are comfortable family/ living spaces, including an elegant living and dining room, generous windowed main level office, and a well-appointed gourmet kitchen featuring a waterfall island and Bosch stainless steel appliances. The kitchen opens to a sun filled dining room. Across the hallis a gorgeous living room with wood burning fireplace and large windows overlooking a spacious new deck and rear yard. The upper levels include four large bedrooms and three full bathrooms, including an impressive owner's suite. The luxurious suite has spacious double closets and a spa-inspired en-suite bathroom and a frameless glass shower. The lower level has an expansive recreation/media room plus an additional bedroom and full bathroom with access to the attached two-car GARAGE. New wide-plank red oak floors run throughout the upper 3 levels. There are 2 new central air conditioning systems, new plumbing, and new electrical heavy-up.
Location
State DC
County Washington
Zoning RESIDENTIAL
Direction South
Rooms
Basement Walkout Level, Fully Finished, Garage Access
Interior
Interior Features Floor Plan - Traditional, Recessed Lighting, Wood Floors
Hot Water Natural Gas
Heating Forced Air
Cooling Central A/C, Heat Pump(s)
Flooring Wood, Tile/Brick
Fireplaces Number 1
Fireplaces Type Wood
Equipment Dishwasher, Disposal, Icemaker, Microwave, Oven/Range - Gas, Stainless Steel Appliances, Washer, Washer/Dryer Hookups Only, Water Heater, Refrigerator, Range Hood
Furnishings No
Fireplace Y
Appliance Dishwasher, Disposal, Icemaker, Microwave, Oven/Range - Gas, Stainless Steel Appliances, Washer, Washer/Dryer Hookups Only, Water Heater, Refrigerator, Range Hood
Heat Source Natural Gas, Electric
Laundry Hookup
Exterior
Garage Garage - Rear Entry
Garage Spaces 4.0
Waterfront N
Water Access N
Roof Type Architectural Shingle
Accessibility None
Parking Type Alley, Attached Garage, Driveway
Attached Garage 2
Total Parking Spaces 4
Garage Y
Building
Lot Description Landscaping
Story 4
Foundation Other
Sewer Public Sewer
Water Public
Architectural Style Colonial
Level or Stories 4
Additional Building Above Grade, Below Grade
New Construction N
Schools
School District District Of Columbia Public Schools
Others
Pets Allowed Y
Senior Community No
Tax ID 2771//0007
Ownership Fee Simple
SqFt Source Assessor
Acceptable Financing Negotiable
Horse Property N
Listing Terms Negotiable
Financing Negotiable
Special Listing Condition Standard
Pets Description No Pet Restrictions
Read Less Info
Want to know what your home might be worth? Contact us for a FREE valuation!
Our team is ready to help you sell your home for the highest possible price ASAP

Bought with Edward Y Carp • Compass

“My job is to find and attract mastery-based agents to the office, protect the culture, and make sure everyone is happy! ”
GET MORE INFORMATION






