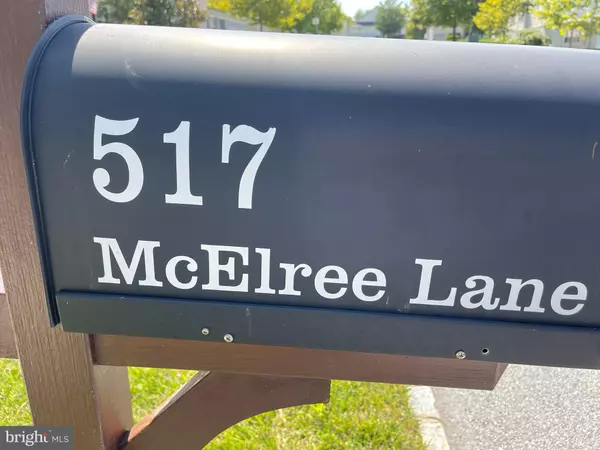$400,000
$399,900
For more information regarding the value of a property, please contact us for a free consultation.
3 Beds
3 Baths
2,237 SqFt
SOLD DATE : 09/28/2021
Key Details
Sold Price $400,000
Property Type Single Family Home
Sub Type Detached
Listing Status Sold
Purchase Type For Sale
Square Footage 2,237 sqft
Price per Sqft $178
Subdivision Villages At Hillview
MLS Listing ID PACT2004854
Sold Date 09/28/21
Style Ranch/Rambler
Bedrooms 3
Full Baths 3
HOA Fees $196/mo
HOA Y/N Y
Abv Grd Liv Area 2,237
Originating Board BRIGHT
Year Built 2014
Annual Tax Amount $8,653
Tax Year 2021
Lot Size 7,087 Sqft
Acres 0.16
Lot Dimensions 0.00 x 0.00
Property Description
Welcome Home to 517 McElree Lane. This very well cared for home built in 2014 shows move-in ready with many nice upgrades. From the moment you drive up you will notice the well maintained landscaping, cute front covered porch and sealed driveway that leads you to the large two car garage with access to the home . When you come through the front door you find beautiful hardwood floors, Tall ceilings, wide moldings and a open floor plan . The living room and dining room combo well allow you large gatherings for any get together/ Holiday dinners. The rear Eat-in Kitchen has Granite counter tops, Stainless appliances, deep window sink and a large island. The new deck is just waiting for your cookouts and relaxing afternoons. Off the kitchen is you TV room , large and another great place to entertain. This home has lots of windows so the lighting is wonderful. Also on the first floor is the laundry room with wash sink and entry to the garage. The hall bath is a full bath with tub. There are two bedrooms on the first floor. The main bedroom is huge with its own full bath double sinks and two large closet. You will find this home has no shortage in storage. Let now go upstairs. Here you will find a loft area, perfect for an office or siting room for the 3rd bedroom. This is a great space for overnight guest to have a little area of their own. The utility closet is also on the 2nd floor with easy access to all your utility units. This home will not disappoint. Add it to your tour today.
Location
State PA
County Chester
Area Valley Twp (10338)
Zoning R-10
Rooms
Main Level Bedrooms 2
Interior
Interior Features Attic, Breakfast Area, Carpet, Ceiling Fan(s), Combination Dining/Living, Crown Moldings, Family Room Off Kitchen, Floor Plan - Open, Kitchen - Eat-In, Kitchen - Gourmet, Kitchen - Island, Kitchen - Table Space, Pantry, Upgraded Countertops, Walk-in Closet(s), Window Treatments, Wood Floors
Hot Water Natural Gas
Heating Forced Air
Cooling Central A/C
Heat Source Natural Gas
Laundry Main Floor
Exterior
Garage Garage - Front Entry, Garage Door Opener, Inside Access
Garage Spaces 4.0
Utilities Available Natural Gas Available
Waterfront N
Water Access N
Accessibility None
Parking Type Attached Garage, Driveway
Attached Garage 2
Total Parking Spaces 4
Garage Y
Building
Lot Description Cul-de-sac, Landscaping, Level, Rear Yard
Story 2
Sewer Public Sewer
Water Public
Architectural Style Ranch/Rambler
Level or Stories 2
Additional Building Above Grade, Below Grade
New Construction N
Schools
School District Coatesville Area
Others
HOA Fee Include Lawn Maintenance,Pool(s),Recreation Facility,Road Maintenance,Snow Removal
Senior Community Yes
Age Restriction 55
Tax ID 38-03 -0205
Ownership Fee Simple
SqFt Source Assessor
Acceptable Financing Cash, Conventional
Listing Terms Cash, Conventional
Financing Cash,Conventional
Special Listing Condition Standard
Read Less Info
Want to know what your home might be worth? Contact us for a FREE valuation!
Our team is ready to help you sell your home for the highest possible price ASAP

Bought with Genevia Weston • BHHS Fox & Roach-Concord

“My job is to find and attract mastery-based agents to the office, protect the culture, and make sure everyone is happy! ”
GET MORE INFORMATION






