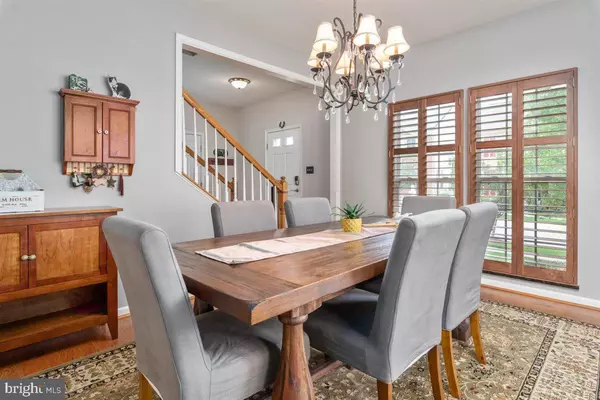$550,000
$519,000
6.0%For more information regarding the value of a property, please contact us for a free consultation.
3 Beds
4 Baths
1,910 SqFt
SOLD DATE : 06/04/2021
Key Details
Sold Price $550,000
Property Type Single Family Home
Sub Type Detached
Listing Status Sold
Purchase Type For Sale
Square Footage 1,910 sqft
Price per Sqft $287
Subdivision Villages Of Dorchester
MLS Listing ID MDAA466460
Sold Date 06/04/21
Style Colonial
Bedrooms 3
Full Baths 2
Half Baths 2
HOA Fees $75/mo
HOA Y/N Y
Abv Grd Liv Area 1,910
Originating Board BRIGHT
Year Built 2007
Annual Tax Amount $4,051
Tax Year 2021
Lot Size 4,950 Sqft
Acres 0.11
Property Description
Seller is the original owner and spared no effort to make this a custom home. Lots of storage, The main floor offers a formal dining room and powder room off of the foyer. **Positioned in the back of the home is the kitchen featuring cherry cabinets, granite counters and stainless steel appliances (new fridge & dishwasher). The island offers extra storage and a place to sit and eat! ** The morning room is full of light and peaceful as it looks to the backyard and the woods. New french doors will take you out to the fenced yard with a paver patio and sitting wall. **These flow into the family room which is light and bright with custom cabinets. This room has built in 5.1 surround sound and a gas fireplace. ** Gorgeous distessed wide plank hardwood adds charm to every corner. **The garage is full of custom storage and organizational options. Cabinets, shelves, and a polycrylic floor elevate this space. **The upstairs features 3 bedrooms and 2 full baths. The primary bedroom is large with a custom wood feature wall. The primary bathroom has a large corner soaking tub, a stand up shower and two sinks. The primary bedroom closet is oversized with a custom organizational system. Bedroom 2 and 3 are large with custom closet systems. **The basement is wide open with a half bath but room to expand to a full bath. Custom cabinets with lights and a wood feature wall are the center of this space. This room is wired for 7.1 surround sound. There is a large storage area with laundry and plenty of space for all your bins and boxes.** Other extras include 18" of insulation in the attic. Expanded attic storage space with 'attikdek'. **Cat 5 wiring in every room. **Smart home features including garage, ring doorbell, deadbolt, alarm and room for more expansion. **This home also features 100% seller owned solar panels. The panels provide enough energy for a estimated $100 monthly bill for gas and electric! **Community amenities include playgrounds, pool, walking paths and a clubhouse. **Within walking distance to restaurants and coffee shops. Convenient to Baltimore, BWI, DC, 295, 95, 100. **OFFERS DUE BY MONDAY MAY 3 @ 5PM**
Location
State MD
County Anne Arundel
Zoning R2
Rooms
Basement Other, Fully Finished, Sump Pump, Daylight, Partial
Interior
Interior Features Attic, Built-Ins, Breakfast Area, Carpet, Ceiling Fan(s), Family Room Off Kitchen, Floor Plan - Open, Formal/Separate Dining Room, Kitchen - Island, Soaking Tub, Upgraded Countertops, Walk-in Closet(s), Wood Floors
Hot Water Natural Gas
Heating Central, Forced Air, Solar - Active
Cooling Central A/C, Solar On Grid
Fireplaces Number 1
Equipment Built-In Microwave, Dishwasher, Disposal, Dryer - Front Loading, Energy Efficient Appliances, Exhaust Fan, Icemaker, Oven - Self Cleaning, Oven/Range - Gas, Refrigerator, Stainless Steel Appliances, Washer, Water Heater - High-Efficiency
Appliance Built-In Microwave, Dishwasher, Disposal, Dryer - Front Loading, Energy Efficient Appliances, Exhaust Fan, Icemaker, Oven - Self Cleaning, Oven/Range - Gas, Refrigerator, Stainless Steel Appliances, Washer, Water Heater - High-Efficiency
Heat Source Natural Gas
Exterior
Parking Features Additional Storage Area, Garage - Front Entry, Garage Door Opener, Inside Access
Garage Spaces 4.0
Amenities Available Basketball Courts, Common Grounds, Club House, Picnic Area, Pool - Outdoor, Tot Lots/Playground
Water Access N
Roof Type Architectural Shingle
Accessibility 2+ Access Exits, Accessible Switches/Outlets
Attached Garage 2
Total Parking Spaces 4
Garage Y
Building
Story 3
Sewer Public Sewer
Water Public
Architectural Style Colonial
Level or Stories 3
Additional Building Above Grade, Below Grade
New Construction N
Schools
Elementary Schools Hebron - Harman
Middle Schools Macarthur
High Schools Meade
School District Anne Arundel County Public Schools
Others
Senior Community No
Tax ID 020488490224404
Ownership Fee Simple
SqFt Source Assessor
Special Listing Condition Standard
Read Less Info
Want to know what your home might be worth? Contact us for a FREE valuation!
Our team is ready to help you sell your home for the highest possible price ASAP

Bought with Kyle Nichols • Keller Williams Capital Properties
“My job is to find and attract mastery-based agents to the office, protect the culture, and make sure everyone is happy! ”
GET MORE INFORMATION







