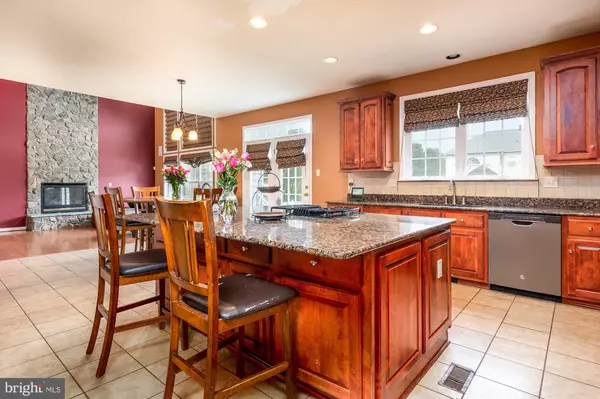$570,027
$550,000
3.6%For more information regarding the value of a property, please contact us for a free consultation.
5 Beds
5 Baths
6,466 SqFt
SOLD DATE : 01/05/2022
Key Details
Sold Price $570,027
Property Type Single Family Home
Sub Type Detached
Listing Status Sold
Purchase Type For Sale
Square Footage 6,466 sqft
Price per Sqft $88
Subdivision Westfields
MLS Listing ID MDWA2001094
Sold Date 01/05/22
Style Colonial
Bedrooms 5
Full Baths 4
Half Baths 1
HOA Fees $50/ann
HOA Y/N Y
Abv Grd Liv Area 5,466
Originating Board BRIGHT
Year Built 2005
Annual Tax Amount $5,631
Tax Year 2009
Lot Size 0.439 Acres
Acres 0.44
Property Description
If you're looking for something exquisite...impressive... something huge and stately looking, this home is it. You'll find there is plenty of room to spread out and entertain. The hardwood two-story foyer greets you with such a magnificent stairway. This open floor plan provides great light and ample space. There are upgrades galore! Holy Smokes! The gourmet kitchen is a chef's dream!! Behind there is a huge sunroom which would be ideal for your morning coffee. Upstairs you'll find a spacious owner's suite with a luxury bath. The additional bedrooms upstairs offer lots of space and privacy. The basement and outside is an entertainer's true love! It comes with much more. You truly have to see it to believe it. See it before someone else gets to brag that this is their home!
Age of utilities:
Roof: 1 year
Heating System: 5 years
Cooling System: 5 years
Water heater: 16 years
Stove: 8 years
Microwave: New
Wall Oven: New
Dishwasher: 2 years
Refrigerator: 2 years
Washer/ Dryer: 2 years
OPEN HOUSE CANCELED -- Multiple offers -All offers are due 12/10/21 by noon.
Location
State MD
County Washington
Zoning A
Rooms
Basement Fully Finished
Interior
Interior Features Attic
Hot Water Natural Gas
Heating Forced Air
Cooling Central A/C
Fireplaces Number 1
Fireplaces Type Gas/Propane
Equipment Stove, Microwave, Oven - Wall, Dishwasher, Refrigerator, Washer, Dryer, Disposal
Fireplace Y
Appliance Stove, Microwave, Oven - Wall, Dishwasher, Refrigerator, Washer, Dryer, Disposal
Heat Source Natural Gas
Exterior
Exterior Feature Deck(s), Patio(s)
Garage Additional Storage Area
Garage Spaces 2.0
Waterfront N
Water Access N
Roof Type Architectural Shingle
Accessibility None
Porch Deck(s), Patio(s)
Road Frontage Public
Parking Type Attached Garage
Attached Garage 2
Total Parking Spaces 2
Garage Y
Building
Story 2
Foundation Brick/Mortar
Sewer Public Sewer
Water Public
Architectural Style Colonial
Level or Stories 2
Additional Building Above Grade, Below Grade
Structure Type 2 Story Ceilings
New Construction N
Schools
School District Washington County Public Schools
Others
Pets Allowed Y
HOA Fee Include Pool(s),Trash,Common Area Maintenance,Other
Senior Community No
Tax ID 2210057647
Ownership Fee Simple
SqFt Source Assessor
Special Listing Condition Standard
Pets Description Case by Case Basis
Read Less Info
Want to know what your home might be worth? Contact us for a FREE valuation!
Our team is ready to help you sell your home for the highest possible price ASAP

Bought with Elizabeth Z Williams • Berkshire Hathaway HomeServices Bowen Realty

“My job is to find and attract mastery-based agents to the office, protect the culture, and make sure everyone is happy! ”
GET MORE INFORMATION






