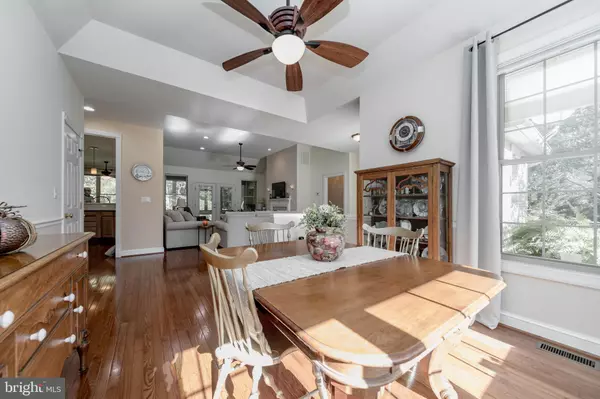$525,000
$510,000
2.9%For more information regarding the value of a property, please contact us for a free consultation.
4 Beds
4 Baths
3,779 SqFt
SOLD DATE : 01/07/2022
Key Details
Sold Price $525,000
Property Type Single Family Home
Sub Type Detached
Listing Status Sold
Purchase Type For Sale
Square Footage 3,779 sqft
Price per Sqft $138
Subdivision Parrans Choice
MLS Listing ID MDCA2002730
Sold Date 01/07/22
Style Ranch/Rambler
Bedrooms 4
Full Baths 3
Half Baths 1
HOA Fees $12/ann
HOA Y/N Y
Abv Grd Liv Area 2,099
Originating Board BRIGHT
Year Built 2003
Annual Tax Amount $4,088
Tax Year 2020
Lot Size 1.040 Acres
Acres 1.04
Property Description
Custom-built ranch home situated on a quiet cul-de-sac with 1.04 acres, in pristine condition and ready for its new owners. This 4 bedroom, 3 1/2 bath home has been meticulously maintained and is surrounded by a tree-filled conservation area. Gorgeous low maintenance landscaping surrounds this wonderful home that hosts a wide, large porch that invites you to sit awhile.
The front entrance opens to cathedral ceilings in the living room, fireplace and hardwood floors throughout the entire house. Spacious Great Room with gas FP open to formal Dining Room and entry onto three season room which is the perfect space to relax at the beginning or end of your day. The beautiful kitchen features dark stainless steel appliances and new granite counter-tops with breakfast bar and opens to a bright breakfast area with lots of windows overlooking the wooded backyard.
This home features a split floor plan with master bedroom suite on one side and two additional bedrooms on opposite side of home. The master suite presents a walk in closet, en-suite bath with dual vanities, separate shower & soaking tub surrounded by a canopy of windows which showcase the beautiful green trees and also has an entry to the private screened-in porch. The two other bedrooms on the main floor share a Jack and Jill bath. These bedrooms have generous closet space and plenty of room for study, sleep, and storage. Main level mud/laundry room is located right off garage. The two car attached garage with an extra bay for your workshop. Most of the cabinets and storage in the garage will convey.
Lower level is the ideal entertaining area. Lots of fun space for family and friends. Featuring recreation room with a wired surround sound system. Fun times will be spent enjoying the dry bar, complete with refrigerator. Lots of room for pool/game tables and relaxing space. Many windows letting in light and access to patio and gazebo from the Rec Room area. Plus a pellet stove for cold winter evenings. In addition, it offers a fourth bedroom, bonus room, full bathroom, and ample storage areas including a cedar closet and storage sheds outside.
This home is move-in ready and upgrades already done for you. Air furnace Handler and Heat Pump (2015), April Air whole house steam humidifier (2015), Hot water heater (2018), Circulating hot water system installed (2003), Safety switch on condensation pump (2003), Whole house water filter (2003), Whole house water softener (2003), Range, microwave, and refrigerator (2018 extended warranty until 11/23), Dishwasher (2015), Granite countertop, bar top, and granite island top (2021) and $25,000 in professional landscaping/hardscaping.
Its convenient location is wonderful for a commute to DC/NoVA or south to NAS Patuxent River, but more importantly boasts an amazing lifestyle as it is within walking distance of St. Leonard Elementary School, one mile from magnificent hiking trails and Chesapeake Bay beaches at Flag Ponds Nature Park, or walk to Chesapeake's Bounty to pick up fresh fruits/vegetable, local seafood/crabs, and flowers!
Location
State MD
County Calvert
Zoning RUR
Rooms
Other Rooms Living Room, Dining Room, Kitchen, Breakfast Room, Sun/Florida Room, Laundry, Other, Recreation Room, Storage Room, Bonus Room
Basement Daylight, Full, Fully Finished, Walkout Level
Main Level Bedrooms 3
Interior
Interior Features Breakfast Area, Ceiling Fan(s), Combination Kitchen/Dining, Entry Level Bedroom, Family Room Off Kitchen, Floor Plan - Open, Walk-in Closet(s), Wood Floors, Wood Stove, Cedar Closet(s)
Hot Water Electric
Heating Heat Pump(s), Wood Burn Stove
Cooling Central A/C, Heat Pump(s)
Flooring Hardwood, Laminated
Fireplaces Number 1
Equipment Built-In Microwave, Dishwasher, Dryer, Humidifier, Oven - Self Cleaning, Refrigerator, Stainless Steel Appliances, Stove, Washer
Fireplace Y
Appliance Built-In Microwave, Dishwasher, Dryer, Humidifier, Oven - Self Cleaning, Refrigerator, Stainless Steel Appliances, Stove, Washer
Heat Source Electric, Other
Laundry Main Floor
Exterior
Exterior Feature Patio(s)
Garage Garage - Side Entry, Oversized
Garage Spaces 4.0
Waterfront N
Water Access N
Accessibility None
Porch Patio(s)
Parking Type Attached Garage, Driveway
Attached Garage 2
Total Parking Spaces 4
Garage Y
Building
Lot Description Backs to Trees, Cul-de-sac
Story 1
Foundation Concrete Perimeter
Sewer Septic Exists
Water Well
Architectural Style Ranch/Rambler
Level or Stories 1
Additional Building Above Grade, Below Grade
New Construction N
Schools
School District Calvert County Public Schools
Others
Senior Community No
Tax ID 0501236997
Ownership Fee Simple
SqFt Source Assessor
Special Listing Condition Standard
Read Less Info
Want to know what your home might be worth? Contact us for a FREE valuation!
Our team is ready to help you sell your home for the highest possible price ASAP

Bought with Patricia E Stueckler • Keller Williams Three Bridges

“My job is to find and attract mastery-based agents to the office, protect the culture, and make sure everyone is happy! ”
GET MORE INFORMATION






