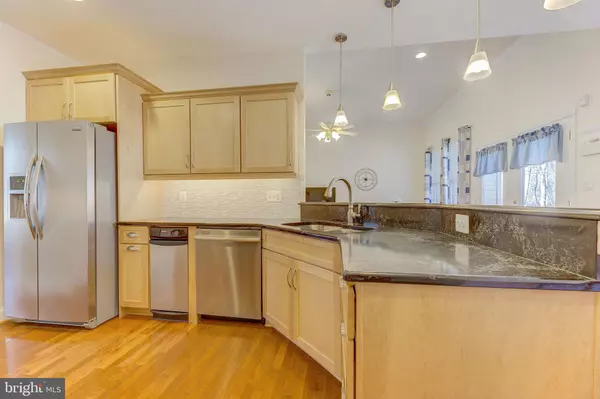$532,000
$525,000
1.3%For more information regarding the value of a property, please contact us for a free consultation.
3 Beds
3 Baths
3,901 SqFt
SOLD DATE : 04/29/2022
Key Details
Sold Price $532,000
Property Type Single Family Home
Sub Type Detached
Listing Status Sold
Purchase Type For Sale
Square Footage 3,901 sqft
Price per Sqft $136
Subdivision Parrans Choice
MLS Listing ID MDCA2005002
Sold Date 04/29/22
Style Ranch/Rambler
Bedrooms 3
Full Baths 3
HOA Fees $12/ann
HOA Y/N Y
Abv Grd Liv Area 1,993
Originating Board BRIGHT
Year Built 2002
Annual Tax Amount $4,382
Tax Year 2021
Lot Size 0.716 Acres
Acres 0.72
Property Description
Are you looking for one level living with the perfect floor plan? The primary bedroom and totally remodeled ensuite featuring new cabinetry, granite countertops and a custom sitting space are located on one side of the house with the 2 main bedrooms and full bathroom on the other. In the center, of the home, sits the kitchen, dining area, and the living room. Just off of the living space is a porch that overlooks the private backyard. This custom brick rambler has so much to offer including the newly renovated kitchen. It's custom maple cabinetry, quartz countertops, stainless steel appliances, and glass tile backsplash will make you want to cook every night of the week. If you love organization then you'll love all the added features in the doors and drawers. On the lower level there is a kitchen efficiency, walk in closet, full bathroom, living room, bar, game area, and another room that could be used for multiple purposes. The backyard will leave a lasting impression. From the paver walkway & patio to the fountain and all the way to firepit this outside feature makes every season beautiful. Call to schedule your private tour today.
Location
State MD
County Calvert
Zoning RUR
Rooms
Other Rooms Dining Room, Primary Bedroom, Bedroom 2, Kitchen, Game Room, Family Room, Bedroom 1, Exercise Room, Great Room, Efficiency (Additional), Bathroom 2, Bathroom 3, Primary Bathroom
Basement Daylight, Full, Fully Finished, Rear Entrance, Walkout Level, Interior Access
Main Level Bedrooms 3
Interior
Interior Features 2nd Kitchen, Bar, Breakfast Area, Carpet, Ceiling Fan(s), Combination Kitchen/Dining, Combination Kitchen/Living, Dining Area, Efficiency, Entry Level Bedroom, Family Room Off Kitchen, Floor Plan - Open, Formal/Separate Dining Room, Kitchen - Eat-In, Kitchen - Efficiency, Pantry, Primary Bath(s), Recessed Lighting, Sauna, Upgraded Countertops, Walk-in Closet(s), Wood Floors
Hot Water 60+ Gallon Tank
Heating Heat Pump(s)
Cooling Central A/C
Flooring Hardwood, Carpet, Ceramic Tile
Fireplaces Number 1
Fireplaces Type Gas/Propane
Equipment Built-In Microwave, Compactor, Dishwasher, Dryer, Energy Efficient Appliances, Refrigerator, Stainless Steel Appliances, Stove, Washer, Water Heater
Fireplace Y
Window Features Energy Efficient,Screens
Appliance Built-In Microwave, Compactor, Dishwasher, Dryer, Energy Efficient Appliances, Refrigerator, Stainless Steel Appliances, Stove, Washer, Water Heater
Heat Source Propane - Leased, Electric
Laundry Main Floor
Exterior
Exterior Feature Balcony, Patio(s)
Garage Garage - Side Entry, Garage Door Opener
Garage Spaces 6.0
Waterfront N
Water Access N
Roof Type Architectural Shingle
Street Surface Black Top,Paved
Accessibility None
Porch Balcony, Patio(s)
Attached Garage 2
Total Parking Spaces 6
Garage Y
Building
Lot Description Landscaping, Backs to Trees
Story 2
Foundation Concrete Perimeter
Sewer Septic Exists
Water Well
Architectural Style Ranch/Rambler
Level or Stories 2
Additional Building Above Grade, Below Grade
Structure Type 9'+ Ceilings,Dry Wall,High,Tray Ceilings
New Construction N
Schools
School District Calvert County Public Schools
Others
Senior Community No
Tax ID 0501237004
Ownership Fee Simple
SqFt Source Assessor
Security Features Security System
Acceptable Financing Cash, Conventional, FHA, USDA, VA
Listing Terms Cash, Conventional, FHA, USDA, VA
Financing Cash,Conventional,FHA,USDA,VA
Special Listing Condition Standard
Read Less Info
Want to know what your home might be worth? Contact us for a FREE valuation!
Our team is ready to help you sell your home for the highest possible price ASAP

Bought with Daniel L Rebarchick • Franzen Realtors, Inc.

“My job is to find and attract mastery-based agents to the office, protect the culture, and make sure everyone is happy! ”
GET MORE INFORMATION






