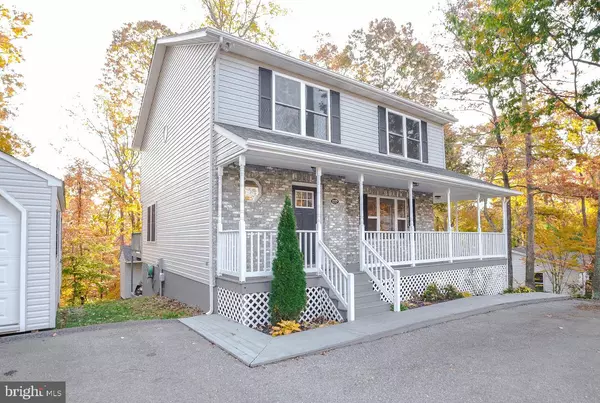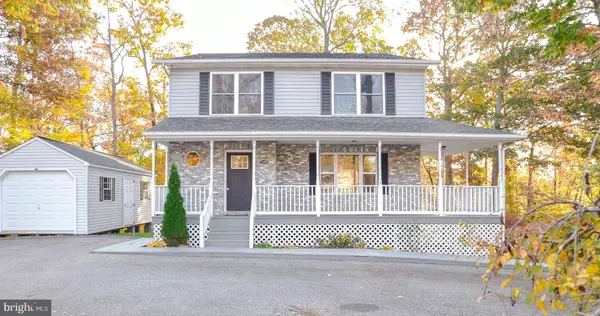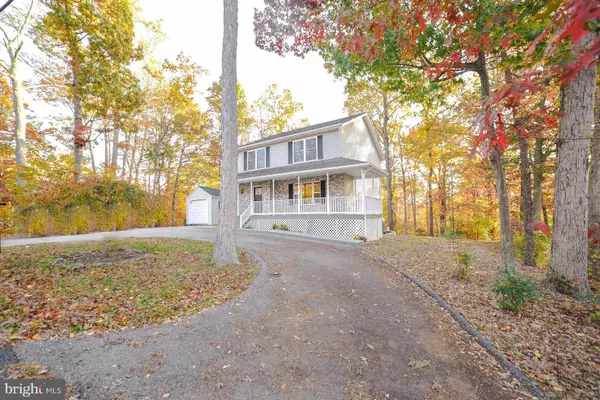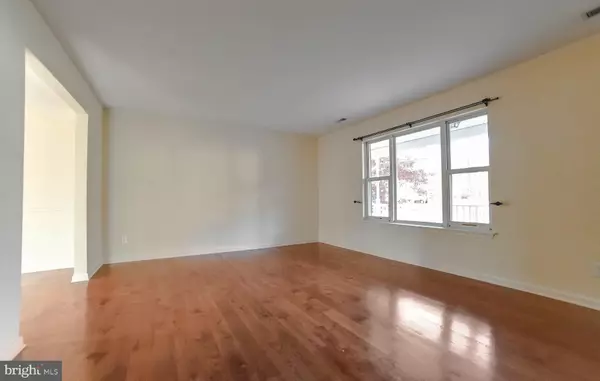$355,000
$355,000
For more information regarding the value of a property, please contact us for a free consultation.
4 Beds
4 Baths
2,644 SqFt
SOLD DATE : 12/23/2021
Key Details
Sold Price $355,000
Property Type Single Family Home
Sub Type Detached
Listing Status Sold
Purchase Type For Sale
Square Footage 2,644 sqft
Price per Sqft $134
Subdivision Chesapeake Ranch Estates
MLS Listing ID MDCA2002486
Sold Date 12/23/21
Style Colonial
Bedrooms 4
Full Baths 3
Half Baths 1
HOA Fees $40/ann
HOA Y/N Y
Abv Grd Liv Area 1,884
Originating Board BRIGHT
Year Built 1995
Annual Tax Amount $3,037
Tax Year 2021
Lot Size 10,890 Sqft
Acres 0.25
Property Description
Move-in by Christmas! This beautifully updated home in Chesapeake Ranch Estates offers everything you need at a bargain! Featuring four bedrooms and 3.5 bathrooms and three fully-finished levels - you will never need more room! As you enter on the main level, you're greeted by sparkling hardwood throughout the main level and a spacious living area that leads directly into the large dining area. The completely updated kitchen features stainless steel appliances and granite counters. The stunning fixtures through the main level only show the pride of ownership the current owner demanded. The large back deck gives plenty of room for gatherings, and if you need more room, the stairs off the deck lead to large backyard surrounded by private woods and the patio below the deck offers a concrete pad for even more room. The upstairs shows how every inch of this charmer is used to the max. The over-sized primary bedroom has a large walk-in closet and the attached bath is beautiful with a large garden tub, dual vanity and separate shower! The other two bedrooms are a great size and one of them even has TWO closets and there's full bath for family and guests! The fully-finished basement features a living area that is perfect for guests or even has income potential as it features a full bedroom and bath with a separate entrance. The washer and dryer, which stay with the house, are tucked neatly away in a closet off the living area. And if that isn't enough to convince you to make this your new home, outside there's a circular driveway and a plenty of room to park, a huge shed with electric for storage/shop/whatever and a second shed for your yard tools! Don't wait to schedule a showing - it won't be here long because someone will want to be here for the holidays!
Location
State MD
County Calvert
Zoning R-1
Rooms
Basement Fully Finished, Walkout Level, Outside Entrance
Interior
Interior Features Attic, Breakfast Area, Carpet, Ceiling Fan(s), Dining Area, Kitchen - Eat-In, Pantry, Skylight(s), Soaking Tub, Upgraded Countertops, Walk-in Closet(s), Wood Floors
Hot Water Electric
Heating Heat Pump(s)
Cooling Central A/C
Equipment Built-In Microwave, Dishwasher, Dryer, Exhaust Fan, Icemaker, Refrigerator, Stainless Steel Appliances, Stove, Washer, Water Heater
Fireplace N
Appliance Built-In Microwave, Dishwasher, Dryer, Exhaust Fan, Icemaker, Refrigerator, Stainless Steel Appliances, Stove, Washer, Water Heater
Heat Source Central, Electric
Laundry Basement
Exterior
Exterior Feature Wrap Around
Garage Spaces 6.0
Utilities Available Cable TV, Cable TV Available, Electric Available, Phone Available
Amenities Available Baseball Field, Basketball Courts, Beach, Club House, Common Grounds, Picnic Area, Recreational Center, Water/Lake Privileges
Water Access Y
Accessibility 36\"+ wide Halls
Porch Wrap Around
Total Parking Spaces 6
Garage N
Building
Lot Description Backs to Trees, Partly Wooded, Rear Yard, SideYard(s)
Story 3
Foundation Concrete Perimeter
Sewer Septic Exists
Water Public
Architectural Style Colonial
Level or Stories 3
Additional Building Above Grade, Below Grade
New Construction N
Schools
Elementary Schools Appeal
Middle Schools Southern
High Schools Patuxent
School District Calvert County Public Schools
Others
Senior Community No
Tax ID 0501115111
Ownership Fee Simple
SqFt Source Estimated
Acceptable Financing Cash, Conventional, FHA, VA, USDA
Listing Terms Cash, Conventional, FHA, VA, USDA
Financing Cash,Conventional,FHA,VA,USDA
Special Listing Condition Standard
Read Less Info
Want to know what your home might be worth? Contact us for a FREE valuation!
Our team is ready to help you sell your home for the highest possible price ASAP

Bought with Randall Utz • EXP Realty, LLC

“My job is to find and attract mastery-based agents to the office, protect the culture, and make sure everyone is happy! ”
GET MORE INFORMATION






