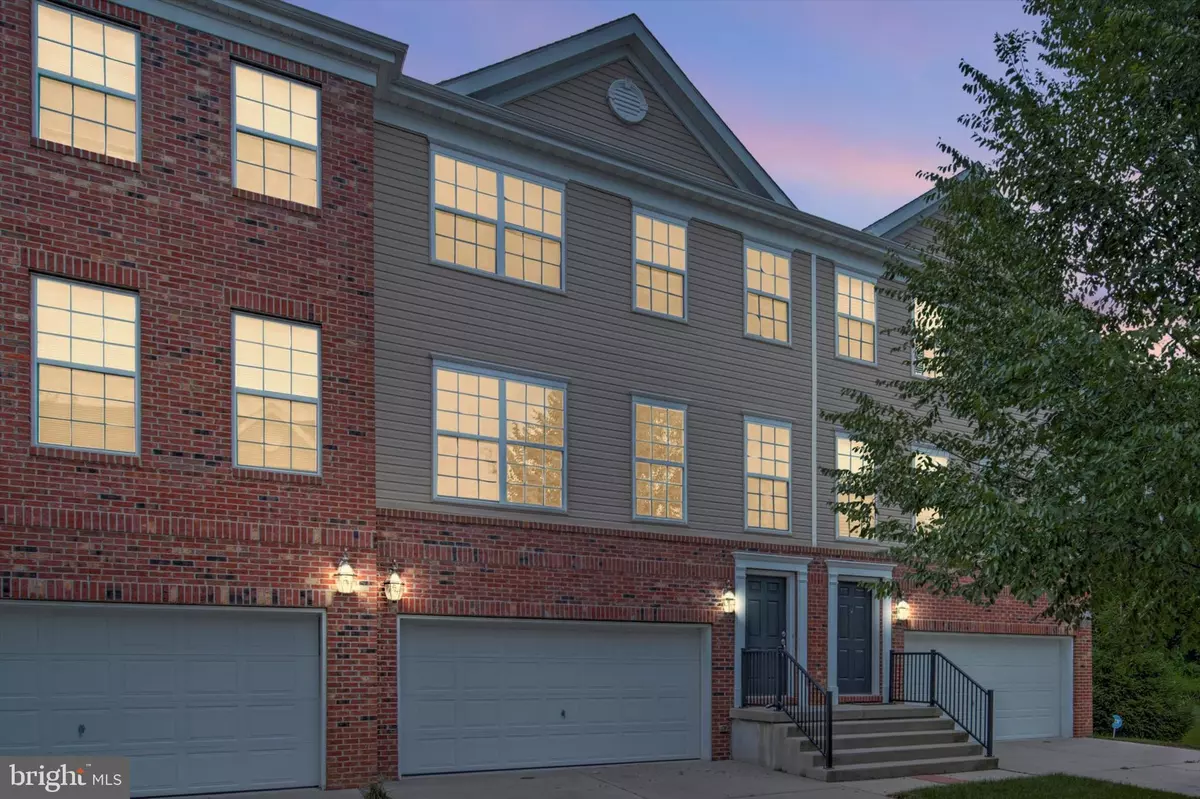$340,000
$339,900
For more information regarding the value of a property, please contact us for a free consultation.
3 Beds
4 Baths
2,144 SqFt
SOLD DATE : 08/19/2022
Key Details
Sold Price $340,000
Property Type Townhouse
Sub Type Interior Row/Townhouse
Listing Status Sold
Purchase Type For Sale
Square Footage 2,144 sqft
Price per Sqft $158
Subdivision River Walk
MLS Listing ID NJBL2029414
Sold Date 08/19/22
Style Traditional
Bedrooms 3
Full Baths 2
Half Baths 2
HOA Fees $250/mo
HOA Y/N Y
Abv Grd Liv Area 2,144
Originating Board BRIGHT
Year Built 2015
Annual Tax Amount $6,920
Tax Year 2021
Lot Dimensions 0.00 x 0.00
Property Description
Your new home awaits! Beautiful, picture perfect 3 story townhome in the desirable River Walk community. Enter through the front door where you climb a dual staircase leading to access the main and lower level. The home features new flooring throughout and large windows with an abundance of natural light. The lower level boasts a large living area and half bath with a beautiful vanity, along with access to the two car garage and patio area. Tucked away in a side closet is the utility closet with furnace and water heater. The leathered granite finishing in the living room area will catch your eye as the room transitions to the open kitchen and dining room area. The large open concept area boasts a remodeled kitchen with 42" white shaker style cabinets, upgraded leathered granite countertops with crown molding and stainless steel appliances. The oven boosts wifi enabled capabilities. A breakfast bar with a built in sink allows for multiple seating areas. Exit the sliding glass door to a balcony area off the kitchen. This level also has a half bath with a beautiful high end quartz vanity top with a linen closet. This level also has a large closet. This open concept is perfect for entertaining as the seamless flow allows for access to all areas! Off the main living room area, you will find a staircase leading to the upper level. This level boasts 3 bedrooms, 1 full bath in the hallways, and a laundry area. The master suite has a luxurious ensuite with a large soaking tub, separate shower and double sinks with high end vanity tops, and a make-up bar area. The large walk-in closet nestled in the master bathroom is perfect! The laundry area tucked away behind closed doors finishes off this level. Make this gorgeous remodeled home yours and enjoy the benefits of the HOA which includes lawncare and snow removal. The lovely landscaped grounds are meticulously maintained. For your summer fun and fitness there is a beautiful outdoor inground pool, walking/jogging path, tennis court, basketball court, and the clubhouse features an exercise room, all included with your HOA fee. Windows (kitchen and bathroom) will be replaced before closing. This won't last long!
Location
State NJ
County Burlington
Area Burlington Twp (20306)
Zoning ALAR
Rooms
Basement Daylight, Full, Garage Access, Fully Finished, Outside Entrance
Interior
Hot Water Natural Gas
Cooling Central A/C
Heat Source Natural Gas
Laundry Upper Floor
Exterior
Garage Additional Storage Area, Garage - Front Entry, Inside Access
Garage Spaces 4.0
Amenities Available Club House, Pool - Outdoor
Waterfront N
Water Access N
View Trees/Woods
Accessibility None
Parking Type Attached Garage, Driveway, On Street
Attached Garage 2
Total Parking Spaces 4
Garage Y
Building
Lot Description Backs to Trees, Level
Story 3
Foundation Concrete Perimeter
Sewer Public Sewer
Water Public
Architectural Style Traditional
Level or Stories 3
Additional Building Above Grade, Below Grade
New Construction N
Schools
Middle Schools Burlington Township
High Schools Burlington Township H.S.
School District Burlington Township
Others
Pets Allowed Y
HOA Fee Include Lawn Maintenance,Snow Removal,Common Area Maintenance
Senior Community No
Tax ID 06-00098 20-00001-C0079
Ownership Condominium
Acceptable Financing Conventional, Cash
Listing Terms Conventional, Cash
Financing Conventional,Cash
Special Listing Condition Standard
Pets Description No Pet Restrictions
Read Less Info
Want to know what your home might be worth? Contact us for a FREE valuation!
Our team is ready to help you sell your home for the highest possible price ASAP

Bought with Zoya Gul • BHHS Fox & Roach-Cherry Hill

“My job is to find and attract mastery-based agents to the office, protect the culture, and make sure everyone is happy! ”
GET MORE INFORMATION






