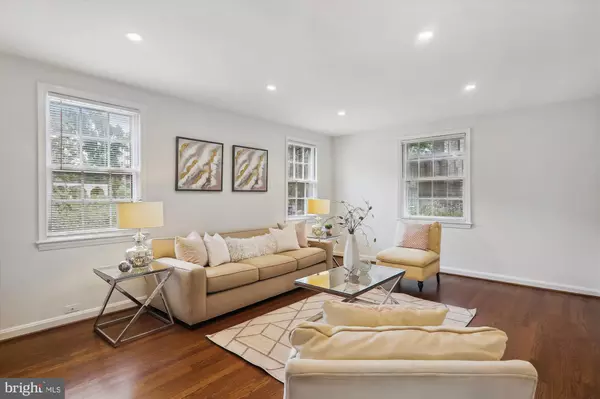$1,095,000
$1,095,000
For more information regarding the value of a property, please contact us for a free consultation.
3 Beds
4 Baths
1,998 SqFt
SOLD DATE : 09/16/2022
Key Details
Sold Price $1,095,000
Property Type Single Family Home
Sub Type Twin/Semi-Detached
Listing Status Sold
Purchase Type For Sale
Square Footage 1,998 sqft
Price per Sqft $548
Subdivision Forest Hills
MLS Listing ID DCDC2062882
Sold Date 09/16/22
Style Traditional
Bedrooms 3
Full Baths 3
Half Baths 1
HOA Y/N N
Abv Grd Liv Area 1,444
Originating Board BRIGHT
Year Built 1953
Annual Tax Amount $6,640
Tax Year 2021
Lot Size 3,990 Sqft
Acres 0.09
Property Description
2911 Tilden St NW is a completely remodeled three bedroom semi-detached in Forest Hills with beautifully refinished hardwood floors and freshly painted throughout. Relax in the spacious living room designed with recessed lighting and enjoy family dinners in the dining room, finished with French doors leading to the patio with lush landscaping surrounding the secluded and peaceful patio.
The updated kitchen contains stainless steel appliances and new countertops as well as additional cabinets for everyday storage needs. All bedrooms are located on the upper floor: two bedrooms plus an upgraded hallway bathroom with the star of the floor being the primary suite bedroom and private bathroom with double closets. In the lower level you will find a kitchenette, outfitted with a sink, stove and refrigerator, a full bathroom with a shower and a well-sized recreation room that also has a private outside exit.
Deep landscaped yard with three parking spaces off the alley. Two blocks off Connecticut Ave. Located between UDC and Cleveland Park metro stops. Walk or Commute to Rock Creek Park and the Hillwood Estate. Wonderful location.
Location
State DC
County Washington
Zoning R-2
Direction South
Rooms
Basement Windows, Side Entrance, Shelving, Walkout Level, Interior Access
Interior
Interior Features 2nd Kitchen, Ceiling Fan(s), Dining Area, Floor Plan - Traditional, Formal/Separate Dining Room, Primary Bath(s), Recessed Lighting, Stall Shower, Tub Shower, Wood Floors, Window Treatments, Kitchen - Galley, Kitchenette
Hot Water Natural Gas
Heating Forced Air
Cooling Central A/C
Flooring Wood, Other, Vinyl
Equipment Built-In Microwave, Dishwasher, Disposal, Dryer, Microwave, Oven - Single, Oven/Range - Electric, Refrigerator, Stainless Steel Appliances, Stove, Washer, Water Heater
Furnishings No
Fireplace N
Window Features Wood Frame,Storm
Appliance Built-In Microwave, Dishwasher, Disposal, Dryer, Microwave, Oven - Single, Oven/Range - Electric, Refrigerator, Stainless Steel Appliances, Stove, Washer, Water Heater
Heat Source Natural Gas
Laundry Dryer In Unit, Has Laundry, Basement, Washer In Unit
Exterior
Exterior Feature Patio(s), Porch(es)
Garage Spaces 3.0
Fence Wood, Rear
Waterfront N
Water Access N
View Street, Park/Greenbelt
Roof Type Flat
Accessibility None
Porch Patio(s), Porch(es)
Parking Type On Street, Driveway
Total Parking Spaces 3
Garage N
Building
Lot Description Rear Yard, Sloping
Story 3
Foundation Block, Concrete Perimeter
Sewer Public Sewer
Water Public
Architectural Style Traditional
Level or Stories 3
Additional Building Above Grade, Below Grade
Structure Type Dry Wall
New Construction N
Schools
Elementary Schools Hearst
Middle Schools Deal
High Schools Jackson-Reed
School District District Of Columbia Public Schools
Others
Pets Allowed Y
Senior Community No
Tax ID 2235//0085
Ownership Fee Simple
SqFt Source Assessor
Acceptable Financing Cash, Conventional, FHA
Horse Property N
Listing Terms Cash, Conventional, FHA
Financing Cash,Conventional,FHA
Special Listing Condition Standard
Pets Description No Pet Restrictions
Read Less Info
Want to know what your home might be worth? Contact us for a FREE valuation!
Our team is ready to help you sell your home for the highest possible price ASAP

Bought with Gregory Hangemanole • Long & Foster Real Estate, Inc.

“My job is to find and attract mastery-based agents to the office, protect the culture, and make sure everyone is happy! ”
GET MORE INFORMATION






