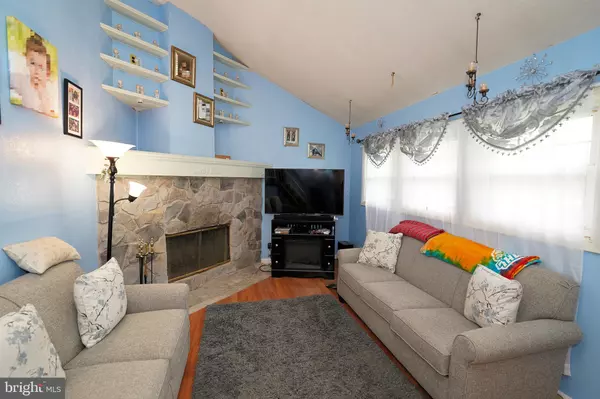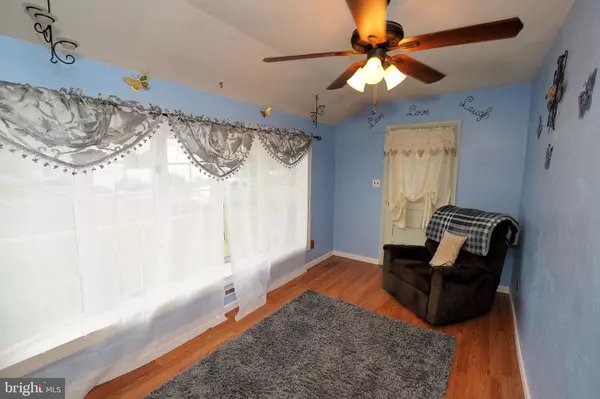$345,000
$324,900
6.2%For more information regarding the value of a property, please contact us for a free consultation.
3 Beds
2 Baths
1,536 SqFt
SOLD DATE : 06/30/2022
Key Details
Sold Price $345,000
Property Type Single Family Home
Sub Type Detached
Listing Status Sold
Purchase Type For Sale
Square Footage 1,536 sqft
Price per Sqft $224
Subdivision Sunnybrae Village
MLS Listing ID NJME2016838
Sold Date 06/30/22
Style Other,Split Level
Bedrooms 3
Full Baths 1
Half Baths 1
HOA Y/N N
Abv Grd Liv Area 1,536
Originating Board BRIGHT
Year Built 1961
Annual Tax Amount $7,021
Tax Year 2021
Lot Size 6,730 Sqft
Acres 0.15
Lot Dimensions 66.00 x 102.00
Property Description
Come take a look. Split level in Sunnybrae Village featuring 3 bedrooms, 1.5 baths, living room with wood burning stone fireplace, sitting room, kitchen/dining area, family room and huge laundry room. The home features new HVAC and hot water heater within the last year. All freshly painted and some upgrades done. The family room behind the garage (ONLY HALF GARAGE) leads to a wood deck for outdoor entertaining. The home also features solar panels (transferrable lease) with very low electric bills. The kitchen has a brand new gas stove/oven. Different lay out with kitchen on the lower level. than most splits in the development.
There was an above ground pool in the back yard which was removed but electric is still there if the new owner wants to buy a pool.
You won't be disappointed. Stop by today. Conveniently located near major highways like I-295, I-95, I-195, NJ Turnpike, Route 130, 206 and Route 1. Lots of great restaurants in the area and lots of shopping close by.
Location
State NJ
County Mercer
Area Hamilton Twp (21103)
Zoning RES
Rooms
Other Rooms Living Room, Dining Room, Primary Bedroom, Sitting Room, Bedroom 2, Kitchen, Family Room, Bedroom 1, Laundry
Interior
Hot Water Natural Gas
Heating Forced Air
Cooling Central A/C
Flooring Fully Carpeted, Vinyl
Fireplaces Number 1
Fireplaces Type Stone, Wood
Equipment Dishwasher, Oven/Range - Gas, Washer, Dryer
Fireplace Y
Window Features Bay/Bow
Appliance Dishwasher, Oven/Range - Gas, Washer, Dryer
Heat Source Natural Gas
Laundry Lower Floor
Exterior
Garage Garage - Front Entry
Garage Spaces 1.0
Fence Other
Waterfront N
Water Access N
Roof Type Shingle
Accessibility None
Parking Type Attached Garage
Attached Garage 1
Total Parking Spaces 1
Garage Y
Building
Story 3
Foundation Block
Sewer Public Sewer
Water Public
Architectural Style Other, Split Level
Level or Stories 3
Additional Building Above Grade, Below Grade
Structure Type Cathedral Ceilings
New Construction N
Schools
High Schools Hamilton West-Watson H.S.
School District Hamilton Township
Others
Senior Community No
Tax ID 03-02634-00011
Ownership Fee Simple
SqFt Source Assessor
Special Listing Condition Standard
Read Less Info
Want to know what your home might be worth? Contact us for a FREE valuation!
Our team is ready to help you sell your home for the highest possible price ASAP

Bought with Jean Budny • Weichert Realtors - Princeton

“My job is to find and attract mastery-based agents to the office, protect the culture, and make sure everyone is happy! ”
GET MORE INFORMATION






