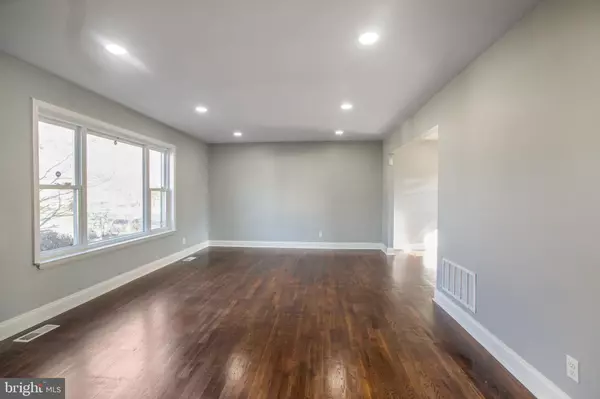$427,000
$427,000
For more information regarding the value of a property, please contact us for a free consultation.
4 Beds
4 Baths
3,236 SqFt
SOLD DATE : 02/22/2023
Key Details
Sold Price $427,000
Property Type Single Family Home
Sub Type Detached
Listing Status Sold
Purchase Type For Sale
Square Footage 3,236 sqft
Price per Sqft $131
Subdivision The Woodlands
MLS Listing ID MDBC2054700
Sold Date 02/22/23
Style Colonial
Bedrooms 4
Full Baths 3
Half Baths 1
HOA Y/N N
Abv Grd Liv Area 2,138
Originating Board BRIGHT
Year Built 1967
Annual Tax Amount $4,787
Tax Year 2022
Lot Size 8,060 Sqft
Acres 0.19
Lot Dimensions 1.00 x
Property Description
Are you Looking for a Large Square Foot Floorplan and a Beautifully Renovated Single Family Home. Welcome to The Woodlands Community this tastefully updated Colonial home at 3935 Tiverton will welcome you with beautiful landscaping both front and rear yards... Your New Home features 4 beds 3 Full and 1 half baths with a finished Basement, hardwoods throughout. You can eat in kitchen with beautiful Italian Marble counters or in the separate formal dining room. This home boasts plenty of living space, a formal living room with open floorplan plus bonus Den or 2nd living room with working fireplace for you to Cozy up with... Buy this home with confidence with a Newer roof 3 year old and the property comes with a Home Warranty... Stretch your living outdoors to a 15x10 deck and a 15x12 Covered Sun Room and a patio for plenty of outdoor relaxing and entertainment space. You can park 3 cars or more on the driveway plus street parking available,
Washer and Dryer included and the turn key home is ready for you to unpack and move in.
Ask Me about the Freddie Mac $10,000 Grant available for Buyers.
For Enhanced Walkthrough See the 3D Tour, Call today to get Private In Person Tour
Location
State MD
County Baltimore
Zoning RESIDENTIAL
Rooms
Other Rooms Living Room, Primary Bedroom, Bedroom 2, Bedroom 3, Bedroom 4, Kitchen, Family Room, Study, Great Room, Laundry, Other, Storage Room, Utility Room, Attic
Basement Connecting Stairway, Rear Entrance, Fully Finished, Improved, Walkout Stairs
Interior
Interior Features Dining Area, Primary Bath(s), Floor Plan - Open, Ceiling Fan(s), Combination Kitchen/Dining, Formal/Separate Dining Room, Kitchen - Eat-In, Tub Shower, Walk-in Closet(s)
Hot Water Natural Gas
Heating Forced Air
Cooling Central A/C
Flooring Wood
Fireplaces Number 1
Fireplaces Type Brick, Wood
Equipment Dishwasher, Disposal, Dryer, Exhaust Fan, Icemaker, Microwave, Oven/Range - Gas, Refrigerator, Washer
Fireplace Y
Window Features Double Pane,Bay/Bow
Appliance Dishwasher, Disposal, Dryer, Exhaust Fan, Icemaker, Microwave, Oven/Range - Gas, Refrigerator, Washer
Heat Source Natural Gas
Laundry Basement, Has Laundry, Washer In Unit, Dryer In Unit
Exterior
Exterior Feature Deck(s), Patio(s), Screened, Porch(es)
Garage Spaces 3.0
Fence Rear
Utilities Available Cable TV Available, Electric Available, Natural Gas Available, Phone Available, Water Available
Waterfront N
Water Access N
Roof Type Shingle
Accessibility None
Porch Deck(s), Patio(s), Screened, Porch(es)
Parking Type Off Street, Driveway, On Street
Total Parking Spaces 3
Garage N
Building
Story 2
Foundation Slab
Sewer Public Sewer
Water Public
Architectural Style Colonial
Level or Stories 2
Additional Building Above Grade, Below Grade
Structure Type Dry Wall,Brick
New Construction N
Schools
High Schools New Town
School District Baltimore County Public Schools
Others
Pets Allowed Y
Senior Community No
Tax ID 04020223002090
Ownership Fee Simple
SqFt Source Estimated
Security Features Carbon Monoxide Detector(s),24 hour security,Electric Alarm,Exterior Cameras,Monitored,Security System,Smoke Detector
Acceptable Financing Conventional, FHA, VA
Listing Terms Conventional, FHA, VA
Financing Conventional,FHA,VA
Special Listing Condition Standard
Pets Description No Pet Restrictions
Read Less Info
Want to know what your home might be worth? Contact us for a FREE valuation!
Our team is ready to help you sell your home for the highest possible price ASAP

Bought with Felicia Tukpeyi • RE/MAX Realty Group

“My job is to find and attract mastery-based agents to the office, protect the culture, and make sure everyone is happy! ”
GET MORE INFORMATION






