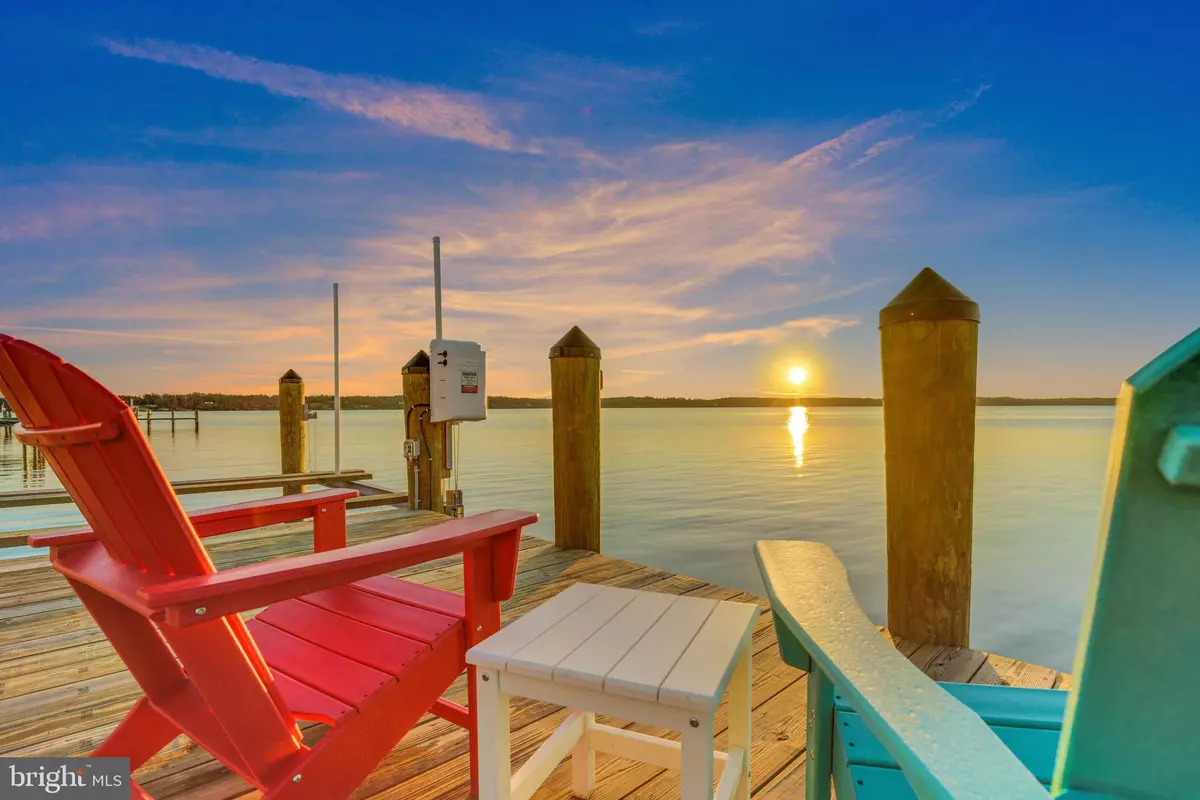$966,000
$949,999
1.7%For more information regarding the value of a property, please contact us for a free consultation.
4 Beds
4 Baths
3,204 SqFt
SOLD DATE : 03/01/2023
Key Details
Sold Price $966,000
Property Type Single Family Home
Sub Type Detached
Listing Status Sold
Purchase Type For Sale
Square Footage 3,204 sqft
Price per Sqft $301
Subdivision None Available
MLS Listing ID MDCA2010040
Sold Date 03/01/23
Style Colonial
Bedrooms 4
Full Baths 3
Half Baths 1
HOA Y/N N
Abv Grd Liv Area 2,324
Originating Board BRIGHT
Year Built 1993
Annual Tax Amount $7,283
Tax Year 2022
Lot Size 0.370 Acres
Acres 0.37
Property Description
Experience the quintessential Broomes Island waterfront lifestyle in this newly remodeled home with over $260,000 in renovations! 9435 River View Rd is a rare offering with its premium west-facing waterfront property providing awe-inspiring sunset views of the Patuxent River. The new deep-water pier has everything a boating enthusiast needs, including a brand new boat lift and dual jet ski lift! Designed to accommodate a variety of lifestyles and living situations, the lower level offers a second kitchen and a floor plan ideal for an in-law suite or apartment for guests. New quartz countertops in the kitchen highlights the glass backsplash, shiplap cabinets, and amazing water views! The living room boasts a wall of windows, new hardwood floors, and a wood-burning fireplace. Walk upstairs to your newly designed primary suite and prepared to be wowed with your custom walk-in closet! When you enter your bathroom, you will feel like you are entering a high-end spa! Dual vessel sinks with a sea glass counter and your ENORMOUS walk-in shower with 4 jets and amazing rainfall shower head. Enjoy sunsets from your 70-gallon Soaking Tub with dual jets (air and water), bluetooth speaker, and lights. The 3 Season Room was recently renovated to include new Sun Space windows, sliding glass doors, and a propane heater for your pool. Not often does a property like this come on the market. The sellers had plans to make 9435 home for years. An unexpected job offer is moving them out of Maryland. Soak up breathtaking sunsets for years to come! Turn up the sound and view the aerial video of 9435 River View Rd!
Location
State MD
County Calvert
Zoning R
Rooms
Other Rooms Dining Room, Primary Bedroom, Bedroom 2, Bedroom 3, Bedroom 4, Kitchen, Family Room, Sun/Florida Room, Great Room, In-Law/auPair/Suite, Office, Bathroom 2, Bathroom 3, Primary Bathroom
Basement Full, Fully Finished, Walkout Level, Connecting Stairway
Interior
Interior Features 2nd Kitchen, Carpet, Ceiling Fan(s), Combination Dining/Living, Combination Kitchen/Dining, Dining Area, Formal/Separate Dining Room, Kitchen - Table Space, Primary Bath(s), Primary Bedroom - Bay Front, Recessed Lighting, Soaking Tub, Walk-in Closet(s), Wood Floors, Built-Ins, Family Room Off Kitchen, Floor Plan - Open, Kitchen - Gourmet, Pantry, Stove - Wood
Hot Water Electric, Propane
Heating Heat Pump(s), Zoned
Cooling Central A/C, Zoned, Multi Units, Programmable Thermostat
Fireplaces Number 2
Fireplaces Type Wood, Gas/Propane
Equipment Dishwasher, Dryer, Exhaust Fan, Oven/Range - Electric, Refrigerator, Stainless Steel Appliances, Washer
Fireplace Y
Appliance Dishwasher, Dryer, Exhaust Fan, Oven/Range - Electric, Refrigerator, Stainless Steel Appliances, Washer
Heat Source Electric
Exterior
Exterior Feature Deck(s), Patio(s)
Garage Garage - Front Entry
Garage Spaces 2.0
Pool Heated, In Ground, Indoor
Waterfront Y
Waterfront Description Private Dock Site,Rip-Rap
Water Access Y
Water Access Desc Boat - Powered,Canoe/Kayak,Sail,Waterski/Wakeboard,Swimming Allowed,Fishing Allowed
View River, Bay
Accessibility None
Porch Deck(s), Patio(s)
Parking Type Attached Garage, Driveway
Attached Garage 2
Total Parking Spaces 2
Garage Y
Building
Story 3
Foundation Slab
Sewer Private Septic Tank
Water Well
Architectural Style Colonial
Level or Stories 3
Additional Building Above Grade, Below Grade
New Construction N
Schools
Elementary Schools Mutual
Middle Schools Calvert
High Schools Calvert
School District Calvert County Public Schools
Others
Pets Allowed Y
Senior Community No
Tax ID 0501140434
Ownership Fee Simple
SqFt Source Assessor
Acceptable Financing Cash, Conventional, FHA, VA
Listing Terms Cash, Conventional, FHA, VA
Financing Cash,Conventional,FHA,VA
Special Listing Condition Standard
Pets Description No Pet Restrictions
Read Less Info
Want to know what your home might be worth? Contact us for a FREE valuation!
Our team is ready to help you sell your home for the highest possible price ASAP

Bought with Jackie B Daley • Northrop Realty

“My job is to find and attract mastery-based agents to the office, protect the culture, and make sure everyone is happy! ”
GET MORE INFORMATION






