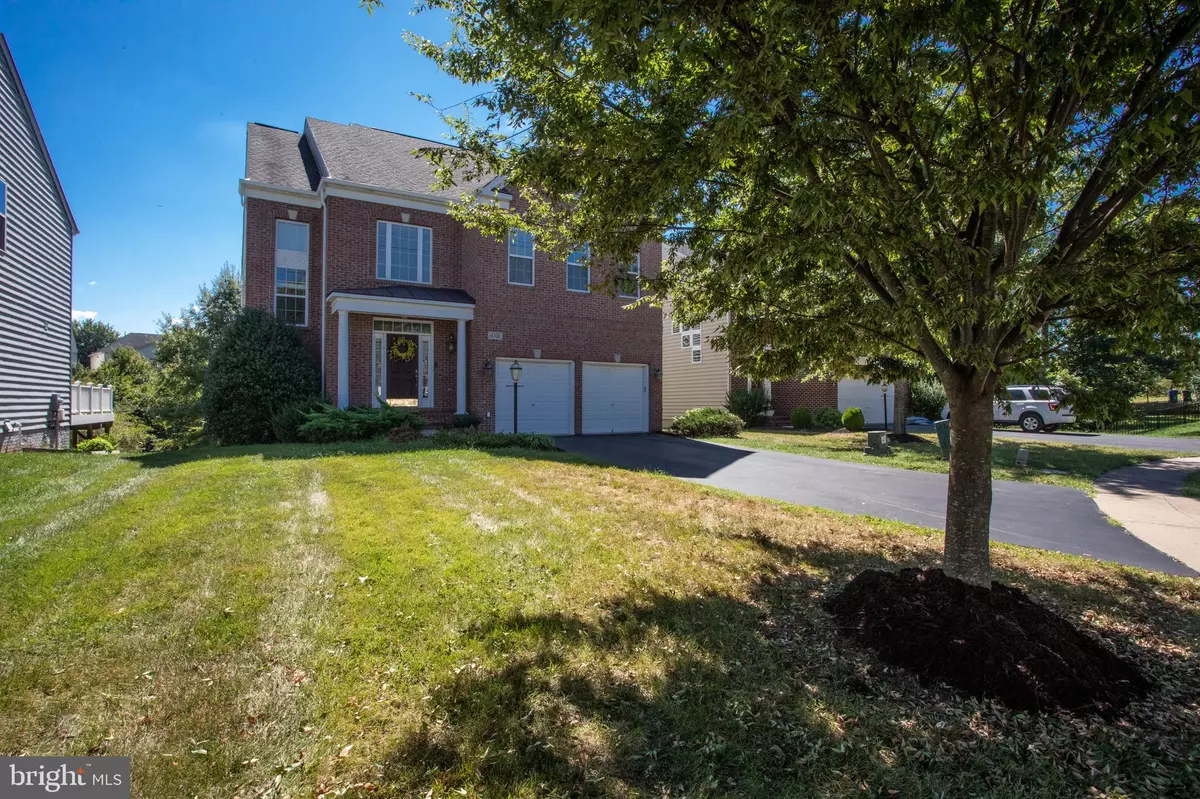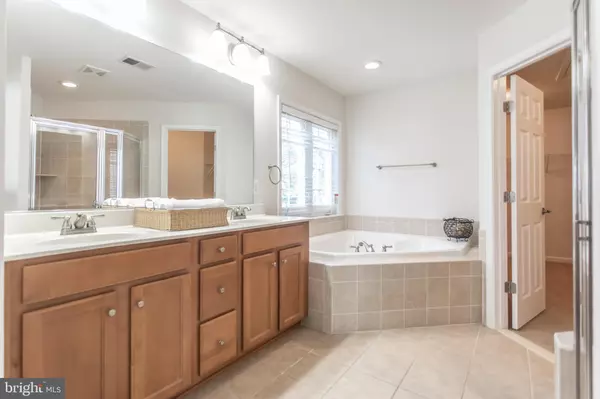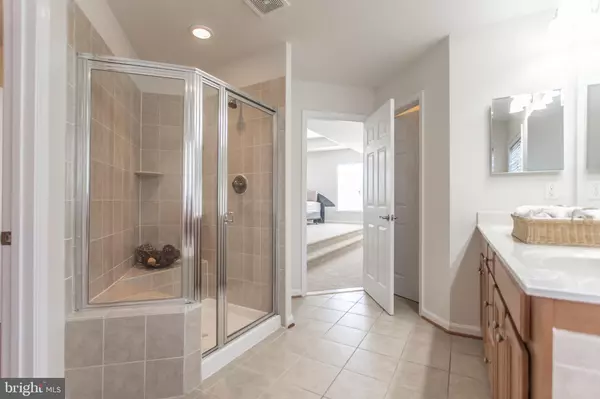$775,000
$778,999
0.5%For more information regarding the value of a property, please contact us for a free consultation.
4 Beds
5 Baths
4,379 SqFt
SOLD DATE : 03/01/2023
Key Details
Sold Price $775,000
Property Type Single Family Home
Sub Type Detached
Listing Status Sold
Purchase Type For Sale
Square Footage 4,379 sqft
Price per Sqft $176
Subdivision Piedmont Mews
MLS Listing ID VAPW2037014
Sold Date 03/01/23
Style Colonial
Bedrooms 4
Full Baths 4
Half Baths 1
HOA Fees $140/mo
HOA Y/N Y
Abv Grd Liv Area 3,248
Originating Board BRIGHT
Year Built 2006
Annual Tax Amount $7,213
Tax Year 2022
Lot Size 7,379 Sqft
Acres 0.17
Property Description
REDUCED!! 4700 finished square feet, on 3 finished levels, in the beautiful community of Piedmont Mews! A large and wonderful home taken care of by the original owners. Just add your personal touches to make it perfect for you. Wonderfully nestled on a quiet cul de sac that backs to trees and a peaceful common area. Freshly painted throughout with new carpet on the main and upper level. Lower level features a walk out to the rear yard, a full bath and tons of storage. The lower level is very bright, open and spacious for any use. The rest of the home is just as great. The main level has a half bath, wonderful study, separate dining room, family room and fire place. The kitchen has a large pantry, a nice size island with a breakfast bar, lots of cabinets, a gas cook top and double ovens. The upper level has three large secondary bedrooms. One upper level bedroom has its own private full bathroom. The owner’s suite on the upper level is just massive and connects to a wonderful private bath. The owner’s bath features double sinks, an amazing walk in closet, relaxing soaking tub and nice size shower with sitting area. This wonderful home is available for immediate settlement. See this home today, move in tomorrow!
Location
State VA
County Prince William
Zoning R6
Rooms
Basement Daylight, Full, Connecting Stairway, Fully Finished, Outside Entrance, Walkout Level
Interior
Interior Features Carpet, Ceiling Fan(s), Breakfast Area, Butlers Pantry, Crown Moldings, Dining Area, Family Room Off Kitchen, Floor Plan - Open, Kitchen - Gourmet, Pantry, Soaking Tub, Walk-in Closet(s), Window Treatments, Wood Floors
Hot Water Natural Gas
Heating Forced Air
Cooling Central A/C
Fireplaces Number 1
Equipment Built-In Microwave, Cooktop, Dishwasher, Disposal, Icemaker, Microwave, Oven - Double, Refrigerator
Appliance Built-In Microwave, Cooktop, Dishwasher, Disposal, Icemaker, Microwave, Oven - Double, Refrigerator
Heat Source Natural Gas
Exterior
Garage Garage Door Opener, Garage - Front Entry
Garage Spaces 2.0
Amenities Available Club House, Golf Club, Golf Course, Golf Course Membership Available
Waterfront N
Water Access N
Accessibility None
Parking Type Attached Garage
Attached Garage 2
Total Parking Spaces 2
Garage Y
Building
Story 3
Foundation Slab
Sewer Public Sewer
Water Public
Architectural Style Colonial
Level or Stories 3
Additional Building Above Grade, Below Grade
New Construction N
Schools
School District Prince William County Public Schools
Others
Senior Community No
Tax ID 7398-10-5744
Ownership Fee Simple
SqFt Source Assessor
Acceptable Financing FHA, Cash, Conventional, VA
Listing Terms FHA, Cash, Conventional, VA
Financing FHA,Cash,Conventional,VA
Special Listing Condition Standard
Read Less Info
Want to know what your home might be worth? Contact us for a FREE valuation!
Our team is ready to help you sell your home for the highest possible price ASAP

Bought with Mohammed Ilyas sarwari • Green Homes Realty & Property Management Company

“My job is to find and attract mastery-based agents to the office, protect the culture, and make sure everyone is happy! ”
GET MORE INFORMATION






