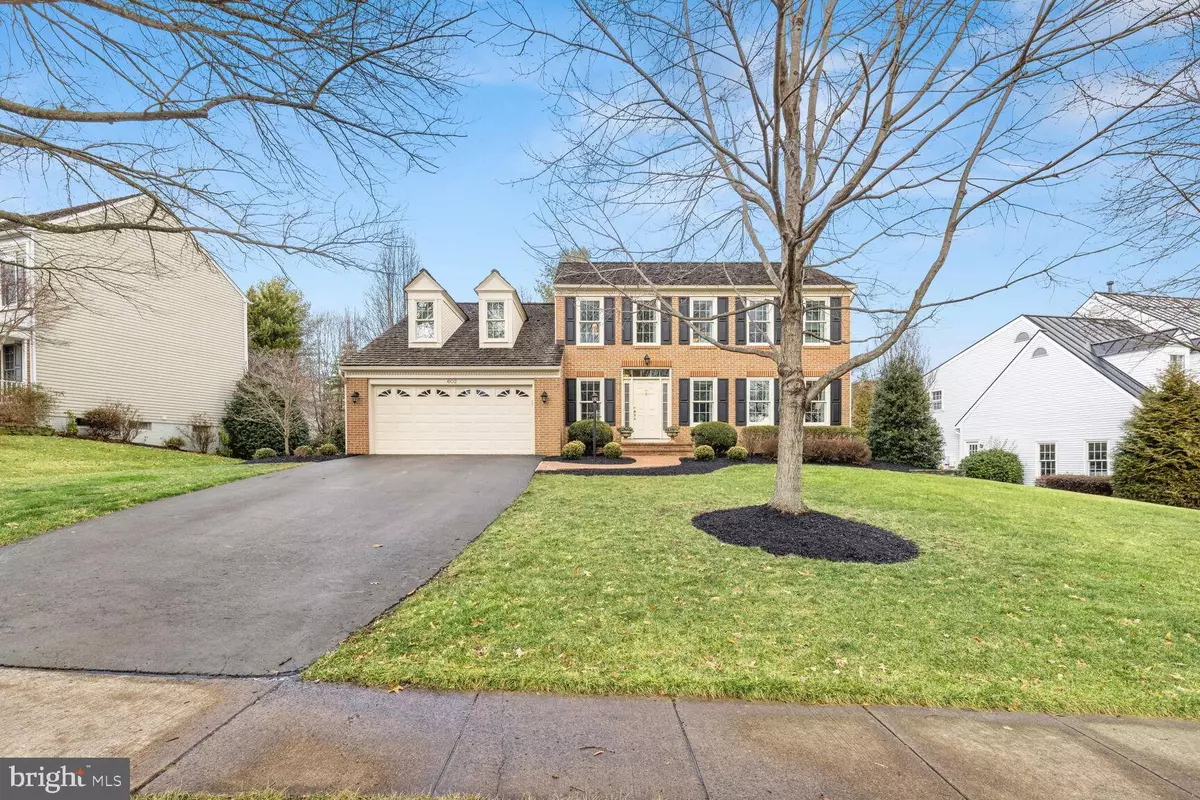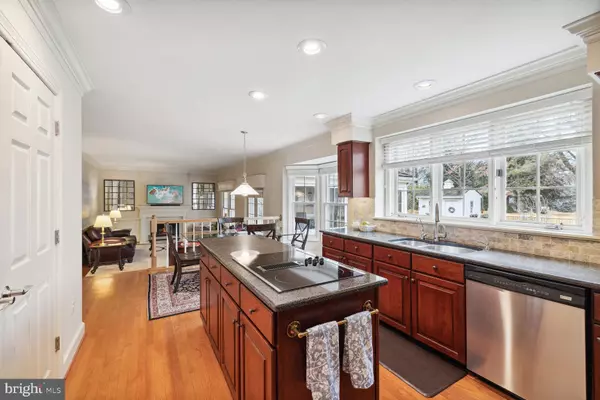$875,000
$875,000
For more information regarding the value of a property, please contact us for a free consultation.
4 Beds
4 Baths
3,253 SqFt
SOLD DATE : 03/13/2023
Key Details
Sold Price $875,000
Property Type Single Family Home
Sub Type Detached
Listing Status Sold
Purchase Type For Sale
Square Footage 3,253 sqft
Price per Sqft $268
Subdivision Woodlea Manor
MLS Listing ID VALO2043010
Sold Date 03/13/23
Style Colonial
Bedrooms 4
Full Baths 3
Half Baths 1
HOA Fees $75/ann
HOA Y/N Y
Abv Grd Liv Area 2,548
Originating Board BRIGHT
Year Built 1989
Annual Tax Amount $8,147
Tax Year 2022
Lot Size 0.280 Acres
Acres 0.28
Property Description
Welcome to 602 Meade in Woodlea Manor. This remodeled and updated home offers all the amenities you've ever wanted. From the custom screened-in porch with wrap-around PVC to the 3/4” x 2 1/4” Oak flooring throughout first and second levels, this home has it all.The kitchen is truly a chef's dream come true with cherry cabinets, stainless steel appliances, granite countertops, Travertine backsplash with under cabinet lighting and ceramic cooktop - perfect for entertaining friends or family. The finished basement boasts custom built-in cabinets for additional storage space. Enjoy Anderson Series 200 custom windows in the front of your new home along with Custom 2” Faux Wood Blinds throughout. The master bath features a double sink marble topped vanity, Water Ridge toilet and Travertine shower with frameless glass doors - providing an oasis of relaxation after a long day at work. The second floor guest bath is fully remodeled as well as the first floor half bath boasting Travertine tile, Water Ridge toilet and wainscoting finishes. The impressive list of exterior features includes Cedar shake roof with pressure treated CCA medium thickness Cedar Shakes. Professionally designed landscaping with stone walls front and rear of home. Brick stoop and walkway. Brick patio, full yard sprinkler system, picket fence and custom garden storage shed - this property has it all! The interior is equally as impressive. Crown molding added to kitchen and family room. Chair rail installed in family room, primary bedroom, and staircase plus picture molding in dining room, foyer and first level hallway add timeless beauty. A natural gas log fireplace provides warmth on those chilly evenings while a whole house AprilAire humidifier system keeps air quality at its best along with electronic air filter & UV Air Purification System for top notch efficiency. And no worries when it comes to hot water - Watts hot water timed circulation pump ensures you never run out! Enjoy pure drinking water from the Multistage Apex Reverse Osmosis drinking water system too! Enjoy one of the top neighborhoods in Loudoun County, with close proximity to historic downtown Leesburg and easy access to the Dulles Toll Road and Rt 7.
Location
State VA
County Loudoun
Zoning LB:R4
Rooms
Basement Connecting Stairway, Full, Fully Finished, Sump Pump
Interior
Interior Features Breakfast Area, Ceiling Fan(s), Crown Moldings, Dining Area, Combination Kitchen/Living, Kitchen - Island, Pantry, Primary Bath(s), Recessed Lighting, Walk-in Closet(s), Window Treatments, Wood Floors
Hot Water Natural Gas
Heating Forced Air
Cooling Central A/C
Flooring Hardwood
Fireplaces Number 1
Equipment Built-In Microwave, Cooktop, Dishwasher, Disposal, Dryer, Exhaust Fan, Humidifier, Icemaker, Oven - Wall, Refrigerator, Washer
Fireplace Y
Appliance Built-In Microwave, Cooktop, Dishwasher, Disposal, Dryer, Exhaust Fan, Humidifier, Icemaker, Oven - Wall, Refrigerator, Washer
Heat Source Natural Gas
Exterior
Exterior Feature Patio(s), Porch(es)
Garage Garage - Front Entry, Inside Access
Garage Spaces 4.0
Amenities Available Basketball Courts, Bike Trail, Club House, Jog/Walk Path, Meeting Room, Party Room, Picnic Area, Pool - Outdoor, Soccer Field, Tennis Courts, Tot Lots/Playground
Waterfront N
Water Access N
Roof Type Shake
Accessibility None
Porch Patio(s), Porch(es)
Parking Type Attached Garage, Driveway
Attached Garage 2
Total Parking Spaces 4
Garage Y
Building
Story 3
Foundation Slab
Sewer Public Sewer
Water Public
Architectural Style Colonial
Level or Stories 3
Additional Building Above Grade, Below Grade
New Construction N
Schools
Middle Schools J. L. Simpson
High Schools Loudoun County
School District Loudoun County Public Schools
Others
Pets Allowed Y
Senior Community No
Tax ID 273150490000
Ownership Fee Simple
SqFt Source Assessor
Acceptable Financing Conventional
Listing Terms Conventional
Financing Conventional
Special Listing Condition Standard
Pets Description No Pet Restrictions
Read Less Info
Want to know what your home might be worth? Contact us for a FREE valuation!
Our team is ready to help you sell your home for the highest possible price ASAP

Bought with Christine E Meade • Coldwell Banker Realty

“My job is to find and attract mastery-based agents to the office, protect the culture, and make sure everyone is happy! ”
GET MORE INFORMATION






