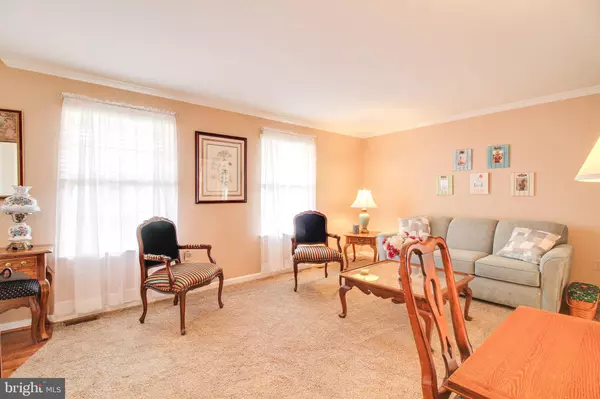$550,000
$529,900
3.8%For more information regarding the value of a property, please contact us for a free consultation.
3 Beds
4 Baths
2,190 SqFt
SOLD DATE : 03/24/2023
Key Details
Sold Price $550,000
Property Type Single Family Home
Sub Type Detached
Listing Status Sold
Purchase Type For Sale
Square Footage 2,190 sqft
Price per Sqft $251
Subdivision Rockwell Estates
MLS Listing ID MDBC2056704
Sold Date 03/24/23
Style Colonial
Bedrooms 3
Full Baths 2
Half Baths 2
HOA Y/N N
Abv Grd Liv Area 1,660
Originating Board BRIGHT
Year Built 1994
Annual Tax Amount $5,075
Tax Year 2022
Lot Size 5,950 Sqft
Acres 0.14
Property Description
Move Right into this beautifully maintained home that is waiting for its new owner! The main level offers a welcoming foyer, large living room, formal dining room, powder room, family room with hardwood floors and updated slider to rear deck. The wonderful eat-in kitchen offers gas cooking, solid surface counters, tile backsplash, soft close cabinet drawers, large pantry with pull out shelves, spice cabinet, built-in trash/recycle bins and stainless steel appliances. Upstairs you will find the generous primary suite that has an ensuite and looks out to the back yard. There are 2 additional bedrooms upstairs along with another full bath with tub/shower combo and updated vanity. The basement is finished with lots of space for entertaining and play. There is an additional 1/2 bath in the basement along with separate laundry room, large cedar closet, and additional storage in the utility room. Outback there is a huge, composite deck that looks out to a wonderful, landscaped yard. Parking is easy with a 1 car garage and driveway large enough for 2 cars plus has a great cul-de-sac location. This home has lots of updates – Architectural shingle roof 2016, Water heater 2019, W/D 2019, Sump Pump 2022. Updated window treatments from next day blinds. Enjoy everything that Catonsville and the surrounding area has to offer. You are a short walk to the trolley trail, close to the junction, minutes to Music City, USA, Historic Ellicott City, amazing parks, charming ice cream shops and tons of local eateries. If that's not enough it's close to most major commuter routes, schools and medical facilities!
Location
State MD
County Baltimore
Zoning RES
Rooms
Other Rooms Living Room, Dining Room, Primary Bedroom, Bedroom 2, Bedroom 3, Kitchen, Family Room, Laundry, Utility Room
Basement Connecting Stairway, Improved, Heated, Interior Access, Partially Finished, Sump Pump
Interior
Interior Features Carpet, Ceiling Fan(s), Chair Railings, Family Room Off Kitchen, Floor Plan - Traditional, Formal/Separate Dining Room, Kitchen - Eat-In, Kitchen - Table Space, Primary Bath(s), Upgraded Countertops, Wood Floors, Breakfast Area, Cedar Closet(s), Crown Moldings, Recessed Lighting, Window Treatments
Hot Water Natural Gas
Cooling Ceiling Fan(s), Central A/C
Flooring Carpet, Concrete, Hardwood, Luxury Vinyl Plank, Ceramic Tile
Equipment Dishwasher, Disposal, Dryer - Gas, Exhaust Fan, Freezer, Icemaker, Microwave, Oven/Range - Gas, Refrigerator, Stainless Steel Appliances, Washer, Water Heater
Fireplace N
Window Features Bay/Bow,Double Hung,Sliding,Storm
Appliance Dishwasher, Disposal, Dryer - Gas, Exhaust Fan, Freezer, Icemaker, Microwave, Oven/Range - Gas, Refrigerator, Stainless Steel Appliances, Washer, Water Heater
Heat Source Natural Gas
Laundry Basement, Lower Floor
Exterior
Exterior Feature Deck(s), Porch(es)
Parking Features Additional Storage Area, Garage - Front Entry, Garage Door Opener
Garage Spaces 3.0
Utilities Available Natural Gas Available
Water Access N
Roof Type Architectural Shingle
Accessibility None
Porch Deck(s), Porch(es)
Attached Garage 1
Total Parking Spaces 3
Garage Y
Building
Lot Description Cul-de-sac, Landscaping
Story 3
Foundation Concrete Perimeter
Sewer Public Sewer
Water Public
Architectural Style Colonial
Level or Stories 3
Additional Building Above Grade, Below Grade
Structure Type Dry Wall
New Construction N
Schools
Elementary Schools Westchester
Middle Schools Catonsville
High Schools Catonsville
School District Baltimore County Public Schools
Others
Senior Community No
Tax ID 04012200018480
Ownership Fee Simple
SqFt Source Assessor
Security Features Security System
Acceptable Financing Cash, Conventional, FHA, VA
Horse Property N
Listing Terms Cash, Conventional, FHA, VA
Financing Cash,Conventional,FHA,VA
Special Listing Condition Standard
Read Less Info
Want to know what your home might be worth? Contact us for a FREE valuation!
Our team is ready to help you sell your home for the highest possible price ASAP

Bought with Jessica Parker Bauer • Keller Williams Integrity
“My job is to find and attract mastery-based agents to the office, protect the culture, and make sure everyone is happy! ”
GET MORE INFORMATION







