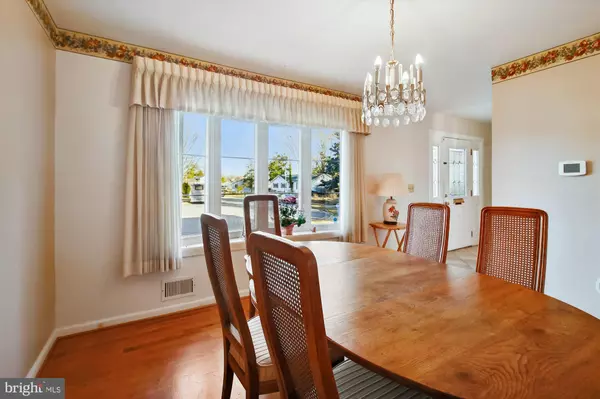$595,000
$630,000
5.6%For more information regarding the value of a property, please contact us for a free consultation.
4 Beds
4 Baths
2,356 SqFt
SOLD DATE : 04/10/2023
Key Details
Sold Price $595,000
Property Type Single Family Home
Sub Type Detached
Listing Status Sold
Purchase Type For Sale
Square Footage 2,356 sqft
Price per Sqft $252
Subdivision Admiral Heights
MLS Listing ID MDAA2050890
Sold Date 04/10/23
Style Traditional
Bedrooms 4
Full Baths 2
Half Baths 2
HOA Y/N N
Abv Grd Liv Area 1,900
Originating Board BRIGHT
Year Built 1969
Annual Tax Amount $6,971
Tax Year 2023
Lot Size 0.468 Acres
Acres 0.47
Property Description
Enjoy the spacious outdoors from the deck or screened-in porch overlooking the nearly one-half acre lot of this large, traditional four bedroom Annapolis home, or share the Admiral Heights community amenities and water privileges. Non-manditory HOA fee is only $40 per year. Inside you'll find a spacious living room with a fireplace, crown molding, a bay window and hardwood floors. The formal dining room also features a bay window and hardwood floors. If you prefer casual dining, consider the eat-in kitchen. The bright kitchen has ample work and storage space and a luxury vinyl floor. The basement is finished with a wet bar and tile floors, a perfect spot for casual entertainment - plenty of room for pool and ping pong tables. The top floor features an ensuite bedroom and three other bedrooms and a hall bath. Hardwood floors are throughout. Close to shopping, Historic Annapolis, marinas, USNA, entertainment venues and commuting routes to D.C. and Baltimore.
Location
State MD
County Anne Arundel
Zoning RESIDENTIAL
Rooms
Other Rooms Living Room, Dining Room, Primary Bedroom, Bedroom 2, Bedroom 3, Bedroom 4, Kitchen, Laundry, Recreation Room, Primary Bathroom, Half Bath
Basement Partially Finished
Interior
Interior Features Attic, Bar, Ceiling Fan(s), Wood Floors, Kitchen - Eat-In
Hot Water Electric
Heating Forced Air
Cooling Central A/C
Fireplaces Number 1
Fireplaces Type Brick
Equipment Disposal, Dryer - Electric, Exhaust Fan, Oven/Range - Gas, Range Hood, Refrigerator, Stainless Steel Appliances, Washer, Water Heater, Microwave
Fireplace Y
Window Features Bay/Bow,Double Pane
Appliance Disposal, Dryer - Electric, Exhaust Fan, Oven/Range - Gas, Range Hood, Refrigerator, Stainless Steel Appliances, Washer, Water Heater, Microwave
Heat Source Natural Gas
Laundry Basement
Exterior
Exterior Feature Deck(s), Porch(es)
Garage Spaces 2.0
Fence Rear
Utilities Available Electric Available, Natural Gas Available
Water Access Y
Water Access Desc Canoe/Kayak,Fishing Allowed
Accessibility 2+ Access Exits, Chairlift, Other Bath Mod
Porch Deck(s), Porch(es)
Total Parking Spaces 2
Garage N
Building
Story 2
Foundation Block
Sewer Public Sewer
Water Public
Architectural Style Traditional
Level or Stories 2
Additional Building Above Grade, Below Grade
New Construction N
Schools
School District Anne Arundel County Public Schools
Others
Pets Allowed Y
Senior Community No
Tax ID 020601003798992
Ownership Fee Simple
SqFt Source Assessor
Horse Property N
Special Listing Condition Standard
Pets Allowed No Pet Restrictions
Read Less Info
Want to know what your home might be worth? Contact us for a FREE valuation!
Our team is ready to help you sell your home for the highest possible price ASAP

Bought with Merrill J Kahn • Coldwell Banker Realty
“My job is to find and attract mastery-based agents to the office, protect the culture, and make sure everyone is happy! ”
GET MORE INFORMATION







