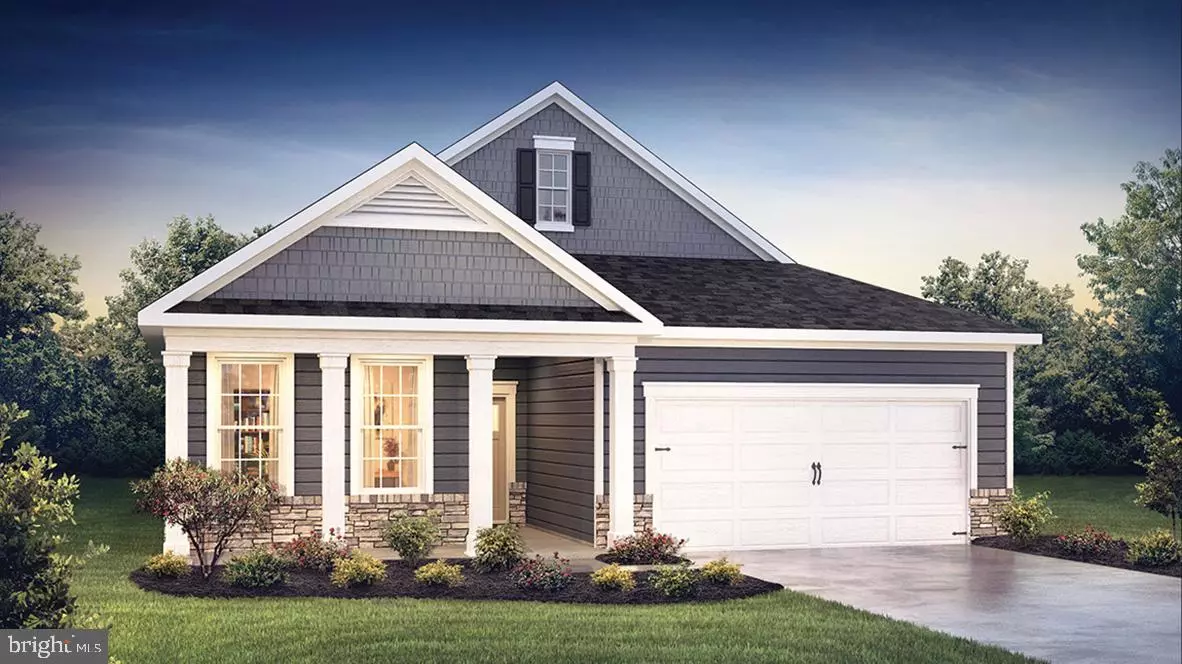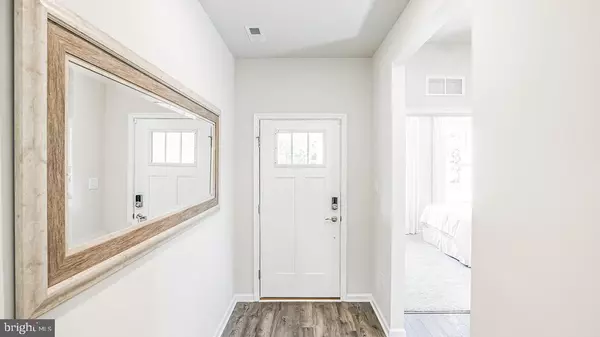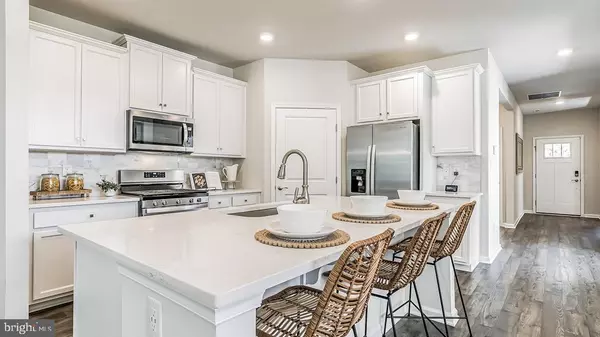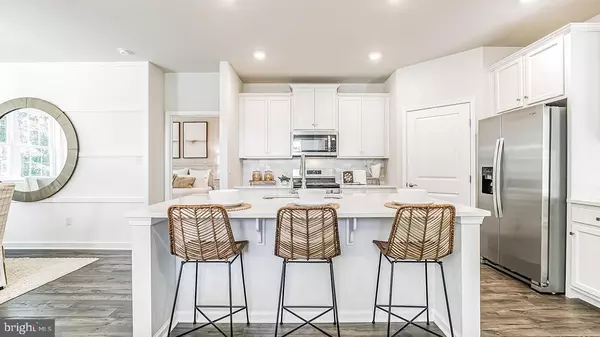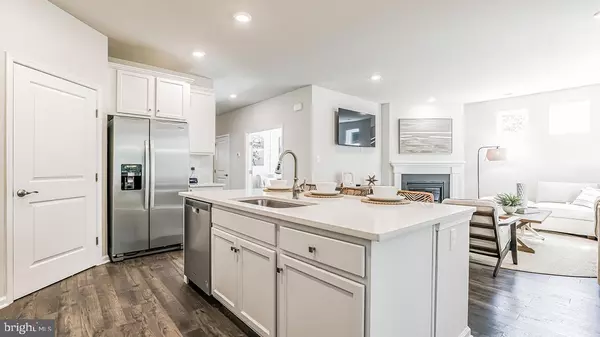$560,205
$562,205
0.4%For more information regarding the value of a property, please contact us for a free consultation.
5 Beds
5 Baths
2,401 SqFt
SOLD DATE : 04/07/2023
Key Details
Sold Price $560,205
Property Type Single Family Home
Sub Type Detached
Listing Status Sold
Purchase Type For Sale
Square Footage 2,401 sqft
Price per Sqft $233
Subdivision Harbor Pines
MLS Listing ID NJAC2006660
Sold Date 04/07/23
Style Contemporary
Bedrooms 5
Full Baths 5
HOA Y/N Y
Abv Grd Liv Area 2,401
Originating Board BRIGHT
Year Built 2022
Annual Tax Amount $3,601
Tax Year 2022
Lot Size 0.344 Acres
Acres 0.34
Lot Dimensions 100.00 x 150.00
Property Description
A Beautiful Ranch Home with a second-floor bedroom, bath and 2nd family room , The Bristol by D.R. Horton is a stunning new construction, ranch home plan with 2401 square feet of living space, 3 bedrooms, 3 bathrooms, office and a 2-car garage. The Bristol is everything you are looking for, without compromise! The airy foyer of the Bristol welcomes you in with two roomy bedrooms and a full bath off to one side. The foyer draws you into the rear of the home and opens to a bright, open concept living space. The kitchen boasts ample counter space, a large pantry and a kitchen island that overlooks the spacious family room. Tucked off the living room, nearby but still private, is the owner's suite. The luxurious bathroom and large walk-in closet make the space feel like a true retreat. The second floor on the Bristol plan features an additional bedroom, sitting area & a full bathroom, the perfect space for visiting guests! This home comes complete with D.R. Horton's new Smart Home System featuring a Qolsys IQ Panel, Honeywell Z-Wave Thermostat, Amazon Echo Dot, Skybell, Eaton Z-Wave Switch and Kwikset Smart Door Lock.
Advertised pricing and any current incentives may be with the use of preferred lender. See sales representative for details.
Location
State NJ
County Atlantic
Area Egg Harbor Twp (20108)
Zoning RESIDENTIAL
Rooms
Other Rooms Family Room
Main Level Bedrooms 3
Interior
Interior Features Dining Area, Entry Level Bedroom, Family Room Off Kitchen, Floor Plan - Open, Kitchen - Island, Pantry, Recessed Lighting, Sprinkler System, Upgraded Countertops, Walk-in Closet(s), Wood Floors, Other
Hot Water Natural Gas
Cooling Central A/C
Flooring Engineered Wood
Fireplaces Number 1
Fireplaces Type Corner, Fireplace - Glass Doors, Heatilator, Mantel(s)
Equipment Built-In Microwave, Dishwasher, Disposal, Energy Efficient Appliances, Exhaust Fan, Oven/Range - Gas, Water Heater
Fireplace Y
Window Features Double Hung,Energy Efficient,Low-E,Insulated,Screens
Appliance Built-In Microwave, Dishwasher, Disposal, Energy Efficient Appliances, Exhaust Fan, Oven/Range - Gas, Water Heater
Heat Source Natural Gas
Laundry Main Floor
Exterior
Exterior Feature Porch(es), Patio(s)
Parking Features Garage - Front Entry
Garage Spaces 2.0
Water Access N
View Golf Course, Trees/Woods
Accessibility 2+ Access Exits
Porch Porch(es), Patio(s)
Attached Garage 2
Total Parking Spaces 2
Garage Y
Building
Lot Description Backs to Trees, Front Yard, Landscaping, Rear Yard, SideYard(s), Trees/Wooded
Story 2
Foundation Slab
Sewer Public Sewer
Water Public
Architectural Style Contemporary
Level or Stories 2
Additional Building Above Grade, Below Grade
New Construction Y
Schools
School District Egg Harbor Township Public Schools
Others
Pets Allowed Y
Senior Community No
Tax ID 08-06601-00036 96
Ownership Fee Simple
SqFt Source Assessor
Security Features Exterior Cameras,Main Entrance Lock,Smoke Detector
Special Listing Condition Standard
Pets Allowed No Pet Restrictions
Read Less Info
Want to know what your home might be worth? Contact us for a FREE valuation!
Our team is ready to help you sell your home for the highest possible price ASAP

Bought with NON MEMBER • Non Subscribing Office
“My job is to find and attract mastery-based agents to the office, protect the culture, and make sure everyone is happy! ”
GET MORE INFORMATION

