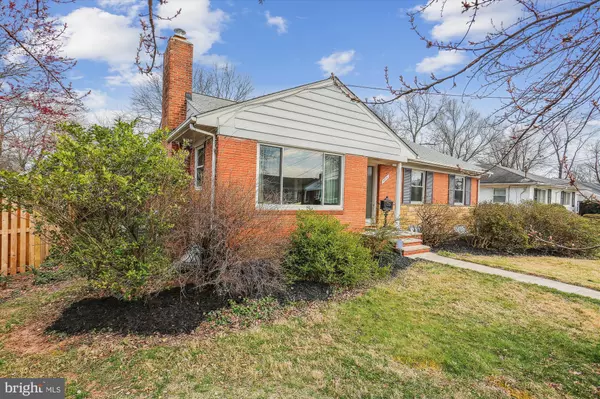$647,000
$618,800
4.6%For more information regarding the value of a property, please contact us for a free consultation.
3 Beds
3 Baths
2,305 SqFt
SOLD DATE : 04/28/2023
Key Details
Sold Price $647,000
Property Type Single Family Home
Sub Type Detached
Listing Status Sold
Purchase Type For Sale
Square Footage 2,305 sqft
Price per Sqft $280
Subdivision Northmont
MLS Listing ID MDMC2086894
Sold Date 04/28/23
Style Ranch/Rambler
Bedrooms 3
Full Baths 3
HOA Y/N N
Abv Grd Liv Area 1,601
Originating Board BRIGHT
Year Built 1952
Annual Tax Amount $6,485
Tax Year 2022
Lot Size 7,514 Sqft
Acres 0.17
Property Description
Welcome to 9713 Saxony Rd. This immaculately maintained, brick front rambler conveniently located in the Northmont community offers an abundance of features and upgrades throughout. On the main level you will find the welcoming living room with woodburning fireplace, formal dining room, beautifully renovated and breathtaking gourmet kitchen featuring granite countertops and stainless-steel appliances including the dual-fuel GE Monogram stove with built-in grill. Enjoy a spring day in the sunroom overlooking the stunning backyard with 2 mature, high-producing fig trees in the established garden with other mature trees and flower beds. The backyard is truly gardener's paradise! The primary bedroom with en-suite bath, 2 additional bedrooms and 1 full bath complete the main level. The spacious lower level is never-ending with features including a generously sized recreation room with bar area, office/den, full bath, laundry, storage and walkout stairs leading to the fenced backyard with cobblestone patio and retractable awning. Other highlights include hardwood floors, fresh paint, new hot water heater, new roof, newer windows, all-house fan and security system. Just minutes away from the Metro, Downtown Silver Spring, and DC. Easy access to the beltway. Don't miss this opportunity!
Location
State MD
County Montgomery
Zoning R60
Rooms
Other Rooms Living Room, Dining Room, Primary Bedroom, Bedroom 2, Bedroom 3, Kitchen, Sun/Florida Room, Laundry, Office, Recreation Room, Storage Room, Primary Bathroom, Full Bath
Basement Connecting Stairway, Full, Outside Entrance, Walkout Stairs
Main Level Bedrooms 3
Interior
Hot Water Electric
Heating Forced Air
Cooling Central A/C
Fireplaces Number 1
Heat Source Natural Gas
Exterior
Water Access N
Accessibility None
Garage N
Building
Story 2
Foundation Other
Sewer Public Sewer
Water Public
Architectural Style Ranch/Rambler
Level or Stories 2
Additional Building Above Grade, Below Grade
New Construction N
Schools
Elementary Schools Flora M. Singer
Middle Schools Sligo
High Schools Albert Einstein
School District Montgomery County Public Schools
Others
Senior Community No
Tax ID 161301336924
Ownership Fee Simple
SqFt Source Assessor
Special Listing Condition Standard
Read Less Info
Want to know what your home might be worth? Contact us for a FREE valuation!
Our team is ready to help you sell your home for the highest possible price ASAP

Bought with Andre Michael Asselin • Redfin Corp
“My job is to find and attract mastery-based agents to the office, protect the culture, and make sure everyone is happy! ”
GET MORE INFORMATION







