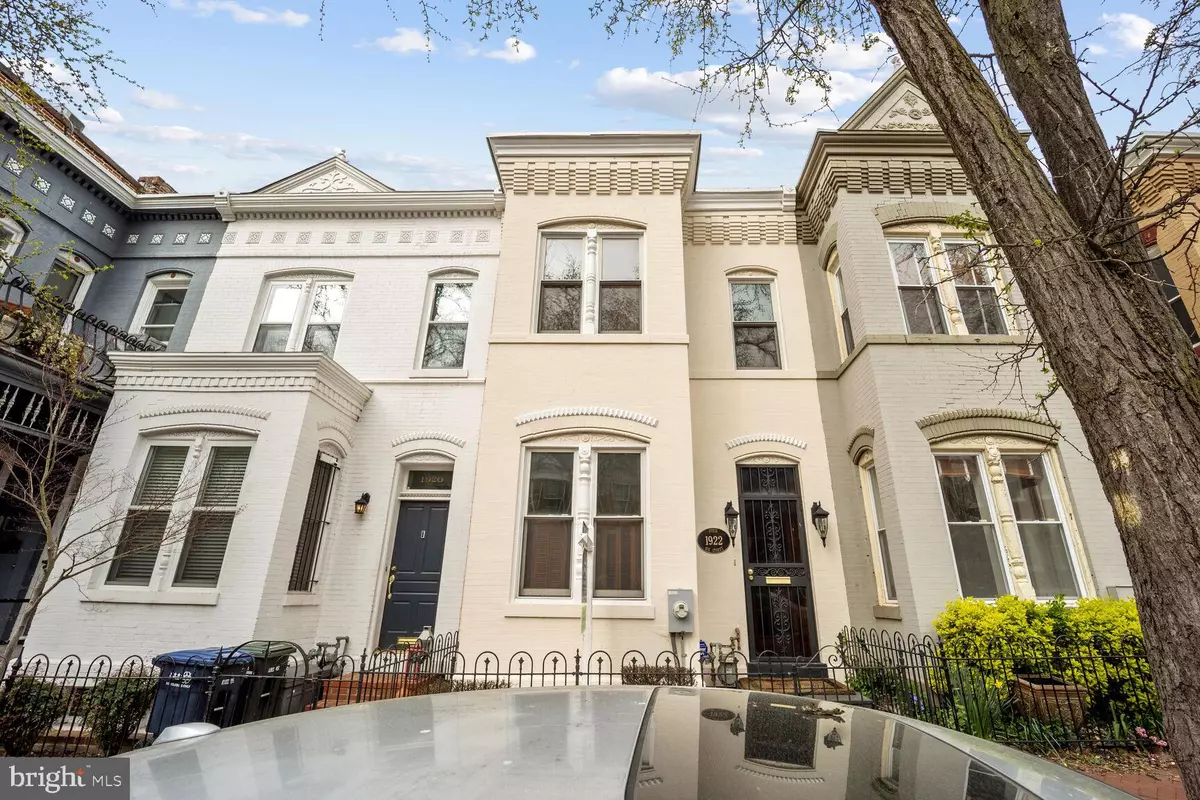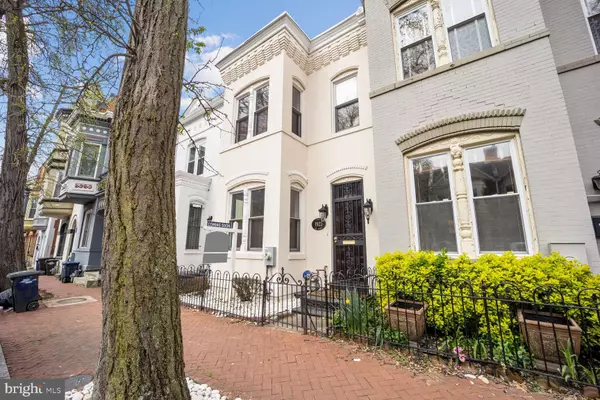$670,000
$699,999
4.3%For more information regarding the value of a property, please contact us for a free consultation.
2 Beds
3 Baths
1,534 SqFt
SOLD DATE : 05/10/2023
Key Details
Sold Price $670,000
Property Type Townhouse
Sub Type Interior Row/Townhouse
Listing Status Sold
Purchase Type For Sale
Square Footage 1,534 sqft
Price per Sqft $436
Subdivision Ledroit Park
MLS Listing ID DCDC2088890
Sold Date 05/10/23
Style Federal
Bedrooms 2
Full Baths 1
Half Baths 2
HOA Y/N N
Abv Grd Liv Area 1,534
Originating Board BRIGHT
Year Built 1900
Annual Tax Amount $4,094
Tax Year 2022
Lot Size 1,394 Sqft
Acres 0.03
Property Description
Freshly painted on the exterior and ready for your renovations on the interior. Great curb appeal with wrought iron fence in front leading to the entry foyer, living room with fireplace, tall windows and high ceilings, separate dining room plus a kitchen in need of appliances or perhaps a full renovation. There is a hook up for washer and dryer in the kitchen. Hidden under the stairs is a powder room. Beyond the kitchen is a porch (partially enclosed as a screen porch) and a fully fenced flagstone patio beyond. The upper level has a primary bedroom with large renovated full bathroom. Second bedroom plus a partially finished bathroom with a sink and hook up/faucet for a tub. Ideal location in LeDroit Park walkable to restaurants on Florida Ave and Georgia Ave. SOLD strictly AS-IS.
Location
State DC
County Washington
Zoning CHECK BZA MAP
Interior
Interior Features Floor Plan - Traditional, Formal/Separate Dining Room, Wood Floors
Hot Water Natural Gas
Heating Hot Water, Radiator
Cooling None
Flooring Hardwood
Furnishings No
Fireplace N
Heat Source Natural Gas
Laundry Hookup
Exterior
Fence Fully, Rear, Wrought Iron
Waterfront N
Water Access N
Roof Type Unknown
Accessibility None
Parking Type On Street
Garage N
Building
Story 2
Foundation Crawl Space
Sewer Public Sewer
Water Public
Architectural Style Federal
Level or Stories 2
Additional Building Above Grade, Below Grade
New Construction N
Schools
School District District Of Columbia Public Schools
Others
Pets Allowed Y
Senior Community No
Tax ID 3092//0028
Ownership Fee Simple
SqFt Source Assessor
Acceptable Financing Cash, Conventional
Horse Property N
Listing Terms Cash, Conventional
Financing Cash,Conventional
Special Listing Condition Standard
Pets Description No Pet Restrictions
Read Less Info
Want to know what your home might be worth? Contact us for a FREE valuation!
Our team is ready to help you sell your home for the highest possible price ASAP

Bought with David A Snider • Compass

“My job is to find and attract mastery-based agents to the office, protect the culture, and make sure everyone is happy! ”
GET MORE INFORMATION






