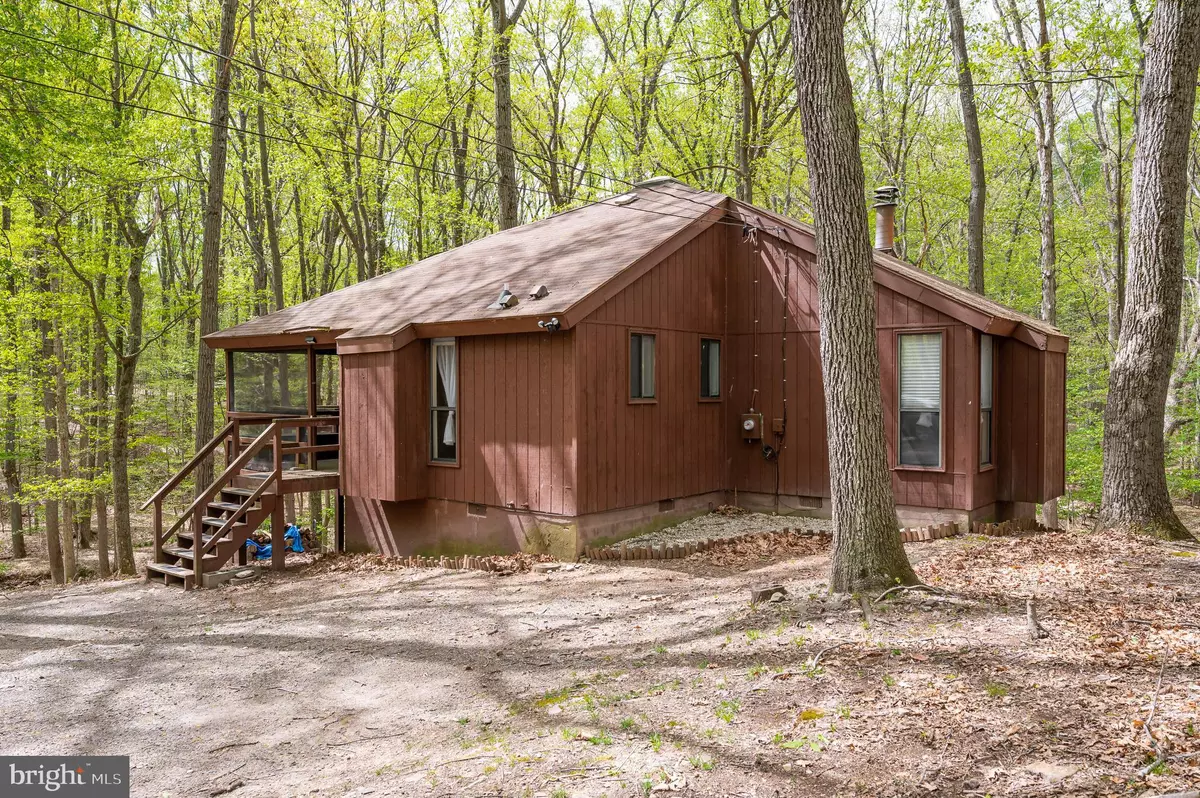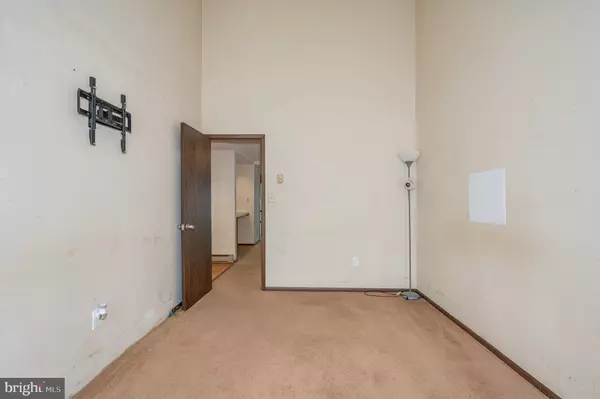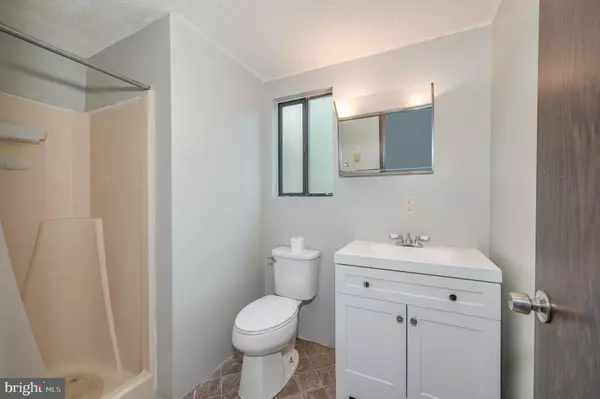$225,000
$235,000
4.3%For more information regarding the value of a property, please contact us for a free consultation.
2 Beds
2 Baths
1,053 SqFt
SOLD DATE : 05/19/2023
Key Details
Sold Price $225,000
Property Type Single Family Home
Sub Type Detached
Listing Status Sold
Purchase Type For Sale
Square Footage 1,053 sqft
Price per Sqft $213
Subdivision The Woods
MLS Listing ID WVBE2017876
Sold Date 05/19/23
Style Cottage,Loft
Bedrooms 2
Full Baths 2
HOA Fees $67/mo
HOA Y/N Y
Abv Grd Liv Area 1,053
Originating Board BRIGHT
Year Built 1980
Annual Tax Amount $887
Tax Year 2022
Lot Size 1.420 Acres
Acres 1.42
Property Description
Amazing opportunity to own this 2 bed 2 bath cabin with main floor living. Large 1.42-acre lot has lots of privacy and great views. Main level includes 2 bedrooms and 2 bathrooms. One of which, is an owner's suite with attached bathroom. Upper-level loft offers additional living space that can be used for an office, playroom or additional storage. The Living room features a wood burning fireplace for those chilly evenings.
The screened in porch is great for relaxing and enjoying the peaceful surroundings. Air BNB, weekend getaway or fulltime living, you decide! So many amenities available in this community, there is something for everyone. This listing is being sold AS IS. Seller is not able to navigate any repairs at this time. Property has access to a Class B membership
Location
State WV
County Berkeley
Zoning 101
Rooms
Other Rooms Kitchen, Family Room, Laundry, Loft, Screened Porch
Basement Other
Main Level Bedrooms 2
Interior
Interior Features Carpet, Ceiling Fan(s), Combination Dining/Living, Entry Level Bedroom, Skylight(s), Spiral Staircase
Hot Water Electric
Heating Baseboard - Electric
Cooling Window Unit(s)
Fireplaces Number 1
Fireplaces Type Wood
Equipment Dishwasher, Refrigerator, Stove, Washer/Dryer Stacked, Water Heater
Fireplace Y
Appliance Dishwasher, Refrigerator, Stove, Washer/Dryer Stacked, Water Heater
Heat Source Electric
Laundry Main Floor
Exterior
Exterior Feature Deck(s), Screened, Porch(es)
Utilities Available Sewer Available, Cable TV Available, Electric Available, Phone Available, Water Available
Amenities Available Swimming Pool, Water/Lake Privileges, Bar/Lounge, Baseball Field, Basketball Courts, Beauty Salon, Bike Trail, Community Center, Exercise Room, Jog/Walk Path, Racquet Ball, Soccer Field, Tennis Courts
Waterfront N
Water Access N
View Creek/Stream, Trees/Woods, Scenic Vista
Roof Type Shingle
Accessibility None
Porch Deck(s), Screened, Porch(es)
Parking Type Driveway
Garage N
Building
Lot Description Partly Wooded, Stream/Creek, Trees/Wooded
Story 1.5
Foundation Crawl Space
Sewer On Site Septic
Water Public
Architectural Style Cottage, Loft
Level or Stories 1.5
Additional Building Above Grade, Below Grade
New Construction N
Schools
School District Berkeley County Schools
Others
Pets Allowed Y
HOA Fee Include Common Area Maintenance,Road Maintenance,Snow Removal,Trash
Senior Community No
Tax ID 04 12F011200000000
Ownership Fee Simple
SqFt Source Assessor
Acceptable Financing Cash, Conventional, FHA
Listing Terms Cash, Conventional, FHA
Financing Cash,Conventional,FHA
Special Listing Condition Standard
Pets Description No Pet Restrictions
Read Less Info
Want to know what your home might be worth? Contact us for a FREE valuation!
Our team is ready to help you sell your home for the highest possible price ASAP

Bought with Wesley B Smith • Pearson Smith Realty, LLC

“My job is to find and attract mastery-based agents to the office, protect the culture, and make sure everyone is happy! ”
GET MORE INFORMATION






