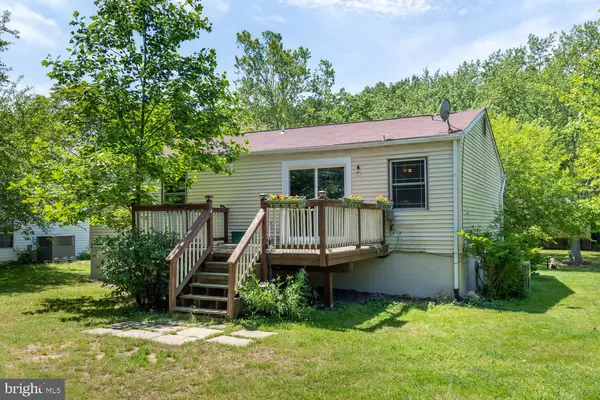$275,000
$259,900
5.8%For more information regarding the value of a property, please contact us for a free consultation.
4 Beds
2 Baths
1,120 SqFt
SOLD DATE : 06/09/2023
Key Details
Sold Price $275,000
Property Type Single Family Home
Sub Type Detached
Listing Status Sold
Purchase Type For Sale
Square Footage 1,120 sqft
Price per Sqft $245
Subdivision Stoney Ridge Farm
MLS Listing ID MDTA2005378
Sold Date 06/09/23
Style Split Foyer
Bedrooms 4
Full Baths 2
HOA Y/N N
Abv Grd Liv Area 1,120
Originating Board BRIGHT
Year Built 1983
Annual Tax Amount $2,036
Tax Year 2022
Lot Size 0.283 Acres
Acres 0.28
Property Description
Fabulous opportunity to own on the Stoney Ridge Farm Community - just off Dutchmans Lane- Convenient location to Town of Easton. Located within walking distance of the neighborhood park. Large Corner Lot. This home offers two levels - 3 Bedrooms upstairs with 2 Full Baths and 1 Bedroom downstairs. The Lower Level also includes a large room which would be great for Family Room, there is also a Laundry Room - which connects to Garage. New Pella Sliding Door (2022), Roof (2016), Heat Pump (2011),
Remodeled Baths include : Master Bath Shower Stall & New Hall Bath Tub/Shower (Hall by Bath Fitters). Stove, Washer and Dryer Replaced (5 years). Some imagination and the possibilities are endless.
Location
State MD
County Talbot
Zoning R
Rooms
Basement Daylight, Partial, Garage Access, Heated, Partially Finished
Main Level Bedrooms 3
Interior
Interior Features Attic, Dining Area, Family Room Off Kitchen, Floor Plan - Traditional, Primary Bath(s), Soaking Tub, Stall Shower
Hot Water Electric
Heating Heat Pump(s)
Cooling Central A/C, Heat Pump(s)
Equipment Dishwasher, Disposal, Dryer, Washer, Oven/Range - Electric, Refrigerator
Fireplace N
Appliance Dishwasher, Disposal, Dryer, Washer, Oven/Range - Electric, Refrigerator
Heat Source Electric
Laundry Basement, Dryer In Unit, Washer In Unit
Exterior
Garage Garage - Front Entry, Inside Access
Garage Spaces 3.0
Amenities Available Tot Lots/Playground
Waterfront N
Water Access N
Accessibility None
Parking Type Attached Garage, Driveway
Attached Garage 1
Total Parking Spaces 3
Garage Y
Building
Lot Description Corner
Story 2
Foundation Block
Sewer Public Sewer
Water Public
Architectural Style Split Foyer
Level or Stories 2
Additional Building Above Grade, Below Grade
New Construction N
Schools
School District Talbot County Public Schools
Others
Senior Community No
Tax ID 2101062751
Ownership Fee Simple
SqFt Source Assessor
Special Listing Condition Standard
Read Less Info
Want to know what your home might be worth? Contact us for a FREE valuation!
Our team is ready to help you sell your home for the highest possible price ASAP

Bought with Kathleen A Thompson • Benson & Mangold, LLC.

“My job is to find and attract mastery-based agents to the office, protect the culture, and make sure everyone is happy! ”
GET MORE INFORMATION






