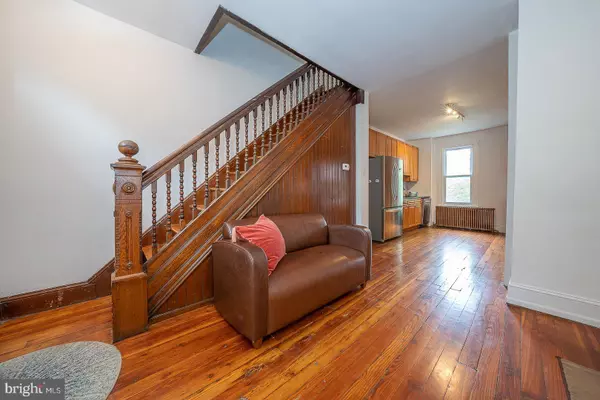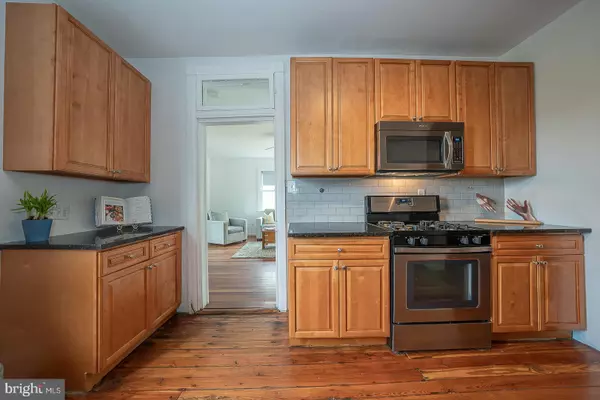$475,000
$475,000
For more information regarding the value of a property, please contact us for a free consultation.
3 Beds
4 Baths
1,700 SqFt
SOLD DATE : 06/27/2023
Key Details
Sold Price $475,000
Property Type Single Family Home
Sub Type Detached
Listing Status Sold
Purchase Type For Sale
Square Footage 1,700 sqft
Price per Sqft $279
Subdivision Belmont Hills
MLS Listing ID PAMC2071142
Sold Date 06/27/23
Style Colonial
Bedrooms 3
Full Baths 3
Half Baths 1
HOA Y/N N
Abv Grd Liv Area 1,400
Originating Board BRIGHT
Year Built 1900
Annual Tax Amount $3,254
Tax Year 2023
Lot Size 4,000 Sqft
Acres 0.09
Lot Dimensions 50.00 x 0.00
Property Description
Welcome to 47 Price Street, a beautiful 3 to 4 bedroom, 3.5 bath home with details and modern amenities in award winning Lower Merion school district (choice of Lower Merion or Harriton HS) and almost 2000 sq ft of Living Space with a 3 Story addition. This home has been recently renovated in the past 3 years and has so much to offer! 2021 Tesla Solar with Power Wall for lower Electric bills, 2021 HVAC, 2020 premium front load Washer & Dryer, & 2020 Dishwasher. Enter into the spacious Living or Dining Room with hardwood floors that flows throughout the entire 1st & 2nd floors of the home. Open Kitchen has been updated with Stainless Steel appliances, a classic subway tile backsplash and plenty of counter and cabinets to meet your culinary needs. The Kitchen flows into the large Living / Dining Room offering a versatile floor plan and has a convenient Powder Room, Closet, Pantry and access to the rear covered Deck with additional access to a Front brick patio by the front yard and Driveway to complete this Main Level which is great for entertaining. Enjoy the secluded covered Deck with Ceiling fan where you can relax and enjoy incredible sunny views while admiring the 2019 rear fenced in yard. The Side yard is also staired and an opportunity for growing your vegetables and flower cutting garden! 2nd Floor has an expansive Main Bedroom filled with natural light featuring a Private En-Suite with Tub/Shower plus extra large Closet. Two additional spacious Bedrooms with spacious Closets and another Full Bath complete the upper level. The Walk Out Lower Level features a Laundry room, 2023 Full Bath with Walk in Shower and 4th Bedroom, Family room, Office, ManCave or whatever meets your lifestyle. Conveniently located to major roadway access, Pulbic Transportation, 12 minute walk to Main Street Manayunk, and a few minute drive to all the great shopping and dining the Main Line has to offer or walk to the several Bala Cynwyd neighborhood restaurants for added convenience.
Location
State PA
County Montgomery
Area Lower Merion Twp (10640)
Zoning RESIDENTIAL
Rooms
Other Rooms Living Room, Dining Room, Kitchen, Family Room, Laundry
Basement Daylight, Full, Partially Finished
Interior
Interior Features Ceiling Fan(s), Primary Bath(s), Recessed Lighting, Tub Shower, Wood Floors
Hot Water Electric, Solar
Heating Baseboard - Hot Water, Forced Air, Solar On Grid
Cooling Central A/C, Solar On Grid
Flooring Hardwood
Fireplace N
Heat Source Natural Gas
Laundry Lower Floor
Exterior
Exterior Feature Deck(s), Patio(s)
Garage Spaces 1.0
Fence Rear, Wood
Water Access N
Roof Type Shingle
Accessibility 2+ Access Exits
Porch Deck(s), Patio(s)
Total Parking Spaces 1
Garage N
Building
Lot Description Rear Yard, SideYard(s)
Story 2
Foundation Stone, Other
Sewer Public Sewer
Water Public
Architectural Style Colonial
Level or Stories 2
Additional Building Above Grade, Below Grade
Structure Type 9'+ Ceilings,Plaster Walls,Dry Wall
New Construction N
Schools
School District Lower Merion
Others
Senior Community No
Tax ID 40-00-47644-007
Ownership Fee Simple
SqFt Source Assessor
Acceptable Financing Cash, Conventional
Listing Terms Cash, Conventional
Financing Cash,Conventional
Special Listing Condition Standard
Read Less Info
Want to know what your home might be worth? Contact us for a FREE valuation!
Our team is ready to help you sell your home for the highest possible price ASAP

Bought with CHERYL E. IRVIS • Coldwell Banker Realty
“My job is to find and attract mastery-based agents to the office, protect the culture, and make sure everyone is happy! ”
GET MORE INFORMATION







