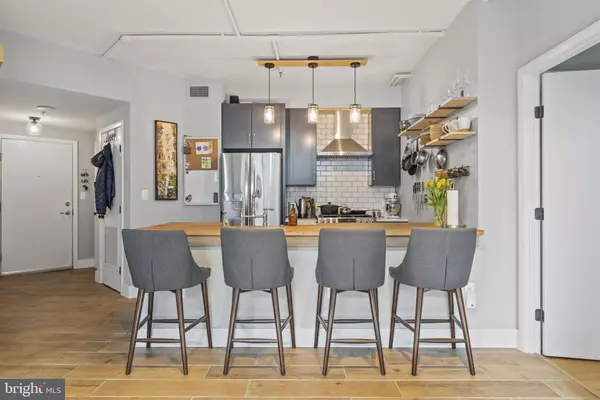$630,000
$639,900
1.5%For more information regarding the value of a property, please contact us for a free consultation.
2 Beds
2 Baths
1,080 SqFt
SOLD DATE : 07/14/2023
Key Details
Sold Price $630,000
Property Type Condo
Sub Type Condo/Co-op
Listing Status Sold
Purchase Type For Sale
Square Footage 1,080 sqft
Price per Sqft $583
Subdivision U Street Corridor
MLS Listing ID DCDC2093804
Sold Date 07/14/23
Style Unit/Flat
Bedrooms 2
Full Baths 2
Condo Fees $788/mo
HOA Y/N N
Abv Grd Liv Area 1,080
Originating Board BRIGHT
Year Built 2005
Annual Tax Amount $4,234
Tax Year 2022
Property Description
Only steps to U Street corridor, this meticulously renovated 2 bedroom, 2 bathroom corner unit at 2020 Lofts offers both proximity and spacious comfort. Situated on the quiet corner of 20th and V Streets, T07 benefits from its northern, eastern, and southern exposures, affording ample natural light throughout. The wonderfully redesigned kitchen is tastefully appointed with stylish cabinetry, a Boos butcher block countertop, stainless steel appliances and island seating. A generous living room with nine and a half foot ceilings and luxurious gas fireplace, as well as a second full bathroom and two balconies complete the main living space. The spacious master bedroom has a walk-in closet and fully updated ensuite bathroom with both a soaking tub and walk-in shower. The second bedroom offers a generous closet and easily functions as either an office or guest bedroom. A washer and dryer are in-unit, and assigned garage parking conveys with the property. The monthly condo fee covers the water utility, cable, and internet. 2020 Lofts is a full service building with a staffed front desk, on-site property manager, business center, fitness room, and party room. The rooftop boasts a grilling area, lounge seating, and sweeping views of Washington, D.C. Only a two minute walk from the U Street Metro and so much more.
Location
State DC
County Washington
Zoning RESIDENTIAL
Rooms
Main Level Bedrooms 2
Interior
Interior Features Combination Kitchen/Living, Floor Plan - Open, Kitchen - Gourmet, Wood Floors, Walk-in Closet(s), Upgraded Countertops, Soaking Tub, Kitchen - Island
Hot Water Electric
Heating Forced Air
Cooling Central A/C
Flooring Wood, Tile/Brick
Equipment Dishwasher, Disposal, Dryer, Exhaust Fan, Oven/Range - Gas, Range Hood, Refrigerator, Stainless Steel Appliances, Washer, Water Heater
Appliance Dishwasher, Disposal, Dryer, Exhaust Fan, Oven/Range - Gas, Range Hood, Refrigerator, Stainless Steel Appliances, Washer, Water Heater
Heat Source Electric
Exterior
Parking Features Underground, Basement Garage, Covered Parking, Garage Door Opener, Inside Access
Garage Spaces 1.0
Parking On Site 1
Utilities Available Cable TV
Amenities Available Fitness Center, Meeting Room, Party Room, Exercise Room, Cable
Water Access N
Accessibility None
Total Parking Spaces 1
Garage Y
Building
Story 1
Unit Features Hi-Rise 9+ Floors
Sewer Public Sewer
Water Public
Architectural Style Unit/Flat
Level or Stories 1
Additional Building Above Grade, Below Grade
New Construction N
Schools
School District District Of Columbia Public Schools
Others
Pets Allowed Y
HOA Fee Include Common Area Maintenance,Cable TV,High Speed Internet,Water,Trash,Ext Bldg Maint,Management
Senior Community No
Tax ID 0273//2009
Ownership Condominium
Special Listing Condition Standard
Pets Allowed Cats OK, Dogs OK
Read Less Info
Want to know what your home might be worth? Contact us for a FREE valuation!
Our team is ready to help you sell your home for the highest possible price ASAP

Bought with Kevin Hughes • Compass
“My job is to find and attract mastery-based agents to the office, protect the culture, and make sure everyone is happy! ”
GET MORE INFORMATION







