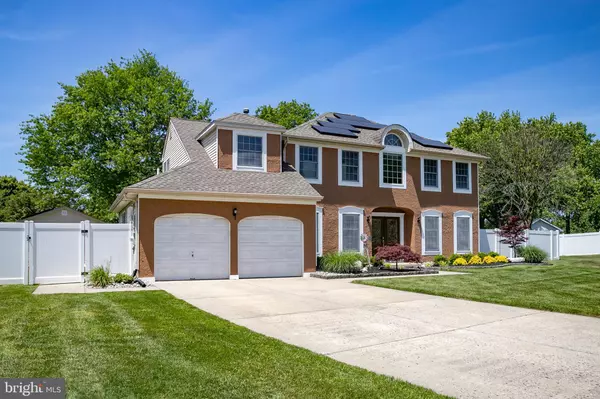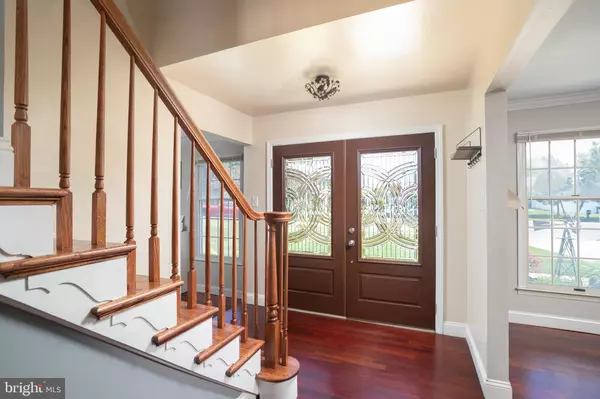$510,000
$529,000
3.6%For more information regarding the value of a property, please contact us for a free consultation.
4 Beds
3 Baths
2,567 SqFt
SOLD DATE : 08/01/2023
Key Details
Sold Price $510,000
Property Type Single Family Home
Sub Type Detached
Listing Status Sold
Purchase Type For Sale
Square Footage 2,567 sqft
Price per Sqft $198
Subdivision Carriage Park
MLS Listing ID NJBL2046894
Sold Date 08/01/23
Style Colonial
Bedrooms 4
Full Baths 2
Half Baths 1
HOA Y/N N
Abv Grd Liv Area 2,567
Originating Board BRIGHT
Year Built 1993
Annual Tax Amount $10,026
Tax Year 2022
Lot Dimensions 62.01x 182.93
Property Description
Welcome to the highly coveted neighborhood of Carriage Park located in Eastampton Township where your private sanctuary awaits you. You will immediately fall in love with this contemporary styled home boasting 4 spacious bedrooms, 2 full and 1 half bath, a 2 car garage with front entry, a custom patio and a detached 14 x 24 single car garage with electric. Which is perfect for storage or a workshop. As you step inside the center hall foyer, you are greeted by the Hardwood floors that flow throughout the Living Room, Dining Room and Family Room. The beautifully crafted eat-in kitchen offers you tile flooring, granite countertops and an extra large center island that is perfect for entertaining. The open floor plan family room features a wood burning fireplace, for those chilly winter nights and sliding glass doors leading you onto the custom patio and the fully fenced beautifully landscaped backyard. The second floor offers you a primary en-suite featuring a custom closet, a walk in closet, a dressing area, a sitting room and a luxurious full bath with soaker tub. Completing the second floor are three additional bedrooms and a main hall bath. Added bonuses include ceiling fans in every room and main floor laundry. You will appreciate the savings on the energy bills as this home comes with 100% owned Solar Panels. This property is conveniently located near shopping, dining and entertainment. Schedule your appointment today!
Location
State NJ
County Burlington
Area Eastampton Twp (20311)
Zoning RESIDENTIAL
Rooms
Other Rooms Living Room, Dining Room, Primary Bedroom, Bedroom 2, Bedroom 3, Bedroom 4, Kitchen, Family Room
Interior
Hot Water Natural Gas
Heating Forced Air
Cooling Central A/C
Heat Source Natural Gas
Exterior
Garage Garage - Front Entry
Garage Spaces 2.0
Waterfront N
Water Access N
Accessibility None
Parking Type Attached Garage, Driveway
Attached Garage 2
Total Parking Spaces 2
Garage Y
Building
Story 2
Foundation Slab
Sewer Public Sewer
Water Public
Architectural Style Colonial
Level or Stories 2
Additional Building Above Grade
New Construction N
Schools
School District Eastampton Township Public Schools
Others
Senior Community No
Tax ID 11-00901-00063
Ownership Fee Simple
SqFt Source Estimated
Acceptable Financing Cash, Conventional, FHA, VA
Listing Terms Cash, Conventional, FHA, VA
Financing Cash,Conventional,FHA,VA
Special Listing Condition Standard
Read Less Info
Want to know what your home might be worth? Contact us for a FREE valuation!
Our team is ready to help you sell your home for the highest possible price ASAP

Bought with Jeremiah F Kobelka • Real Broker, LLC

“My job is to find and attract mastery-based agents to the office, protect the culture, and make sure everyone is happy! ”
GET MORE INFORMATION






