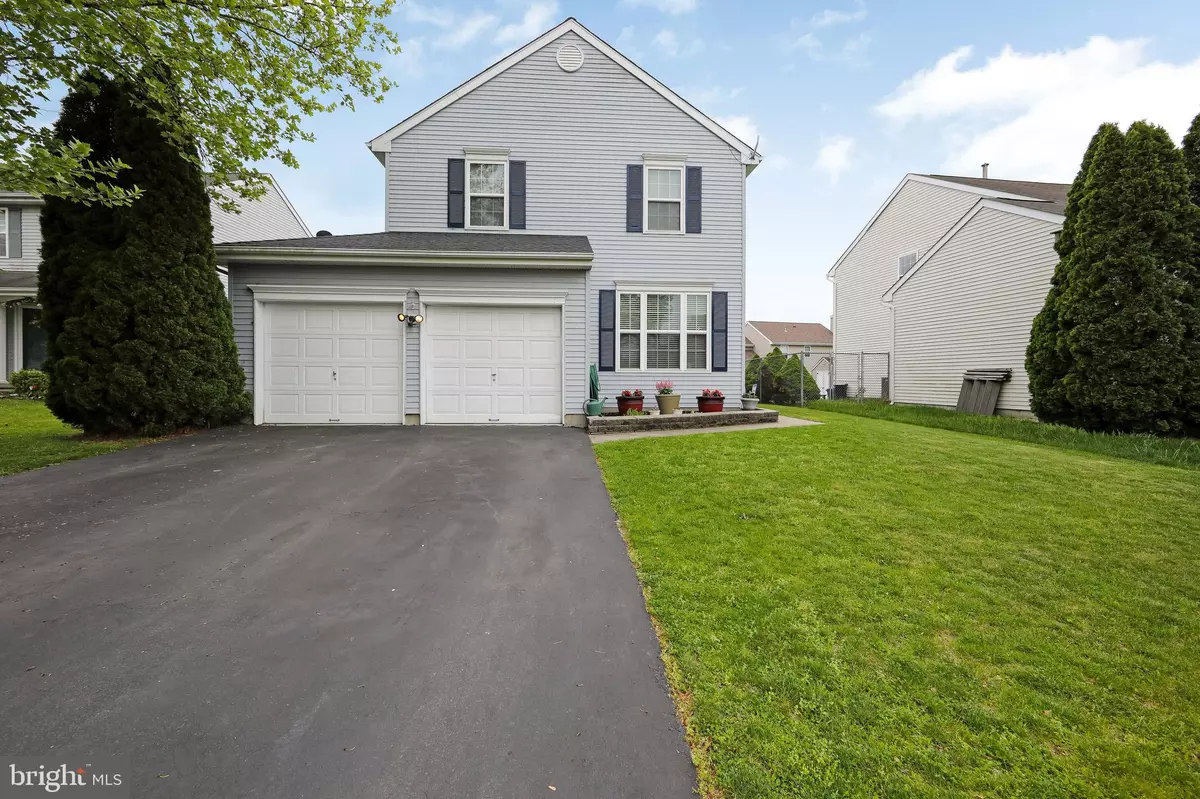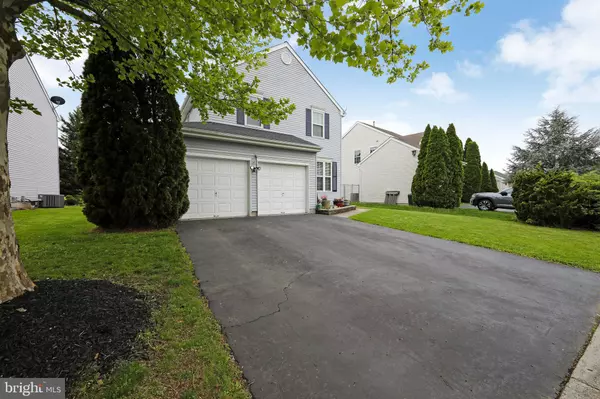$425,000
$425,000
For more information regarding the value of a property, please contact us for a free consultation.
4 Beds
3 Baths
1,742 SqFt
SOLD DATE : 08/01/2023
Key Details
Sold Price $425,000
Property Type Single Family Home
Sub Type Detached
Listing Status Sold
Purchase Type For Sale
Square Footage 1,742 sqft
Price per Sqft $243
Subdivision Steeplechase
MLS Listing ID NJBL2048774
Sold Date 08/01/23
Style Colonial
Bedrooms 4
Full Baths 2
Half Baths 1
HOA Y/N N
Abv Grd Liv Area 1,742
Originating Board BRIGHT
Year Built 1998
Annual Tax Amount $7,821
Tax Year 2022
Lot Size 5,510 Sqft
Acres 0.13
Lot Dimensions 53.00 x 104.00
Property Description
Welcome Home! Schedule your appointment today to see this Beautiful 4 Bedroom, 2.5 Bathroom Colonial Home in the much desired Steeplechase Development in Burlington, NJ. Enter into the Foyer that includes a coat closet, vinyl flooring, and opens up to the Living Room, in which vinyl flooring continues throughout. The Dining Room has ceramic tile, a ceiling fan with light, and it opens up to the Kitchen. You'll really enjoy this open floorplan as there is plenty of seating for dining, whether you choose to dine at the table, the Kitchen Breakfast Bar which seats 3, or the Kitchen Island which seats 2. The Kitchen also includes tile flooring, newer wood cabinets, a stone backsplash, a large 5-burner cooktop, stainless steel appliances, and a glass slider to the back yard. From there, you can relax in the Family Room, where there is vinyl flooring and a gorgeous gas fireplace with custom wood trim and a mantle. Did I mention the beautiful crown molding throughout the entire Main Floor? There is also a Half Bath on the first floor as well. Let's head upstairs to the Primary Bedroom where there is laminate flooring, a ceiling fan with light, and a walk-in closet. The Primary Bathroom includes vinyl flooring, a double sink, a stand-up shower with tile surround, and a soaking tub, where you can enjoy tranquility! The 2nd, 3rd, and 4th Bedrooms all contain vinyl flooring and large closets. The 2nd Full Bath has tile flooring, a tub/shower combination, and wainscoting. There are also 2 storage closets in the main hallway on the 2nd Floor as well. The Backyard contains a patio as well as an area for a fire pit. There is parking for two in the driveway as well as plenty of parking on the street. This beautiful homes comes with a Newer Roof (2021), Newer Heater (2022), and Newer Windows! Don't miss the opportunity to make this your home today!
Location
State NJ
County Burlington
Area Burlington Twp (20306)
Zoning RESIDENTIAL
Rooms
Other Rooms Living Room, Dining Room, Primary Bedroom, Bedroom 2, Bedroom 3, Bedroom 4, Kitchen, Family Room, Foyer, Bathroom 2, Primary Bathroom, Half Bath
Basement Unfinished, Windows
Interior
Interior Features Attic, Ceiling Fan(s), Crown Moldings, Family Room Off Kitchen, Floor Plan - Open, Kitchen - Eat-In, Kitchen - Island, Primary Bath(s), Soaking Tub, Wainscotting, Walk-in Closet(s), Window Treatments
Hot Water Natural Gas
Heating Forced Air
Cooling Central A/C
Flooring Laminated, Tile/Brick, Vinyl
Fireplaces Number 1
Fireplaces Type Gas/Propane, Mantel(s)
Equipment Built-In Microwave, Cooktop, Dishwasher, Dryer, Refrigerator, Stainless Steel Appliances, Washer, Water Heater
Fireplace Y
Window Features Casement,Replacement
Appliance Built-In Microwave, Cooktop, Dishwasher, Dryer, Refrigerator, Stainless Steel Appliances, Washer, Water Heater
Heat Source Natural Gas
Laundry Basement
Exterior
Exterior Feature Patio(s)
Garage Additional Storage Area, Garage Door Opener, Inside Access
Garage Spaces 4.0
Waterfront N
Water Access N
Roof Type Shingle,Pitched
Accessibility None
Porch Patio(s)
Parking Type Attached Garage, Driveway, On Street
Attached Garage 2
Total Parking Spaces 4
Garage Y
Building
Lot Description Front Yard, Level, Rear Yard, SideYard(s)
Story 2
Foundation Concrete Perimeter
Sewer Public Sewer
Water Public
Architectural Style Colonial
Level or Stories 2
Additional Building Above Grade, Below Grade
Structure Type 9'+ Ceilings,Dry Wall
New Construction N
Schools
School District Burlington Township
Others
Senior Community No
Tax ID 06-00147 13-00016
Ownership Fee Simple
SqFt Source Assessor
Security Features Security System
Acceptable Financing Cash, Conventional, FHA, VA
Listing Terms Cash, Conventional, FHA, VA
Financing Cash,Conventional,FHA,VA
Special Listing Condition Standard
Read Less Info
Want to know what your home might be worth? Contact us for a FREE valuation!
Our team is ready to help you sell your home for the highest possible price ASAP

Bought with Non Member • Non Subscribing Office

“My job is to find and attract mastery-based agents to the office, protect the culture, and make sure everyone is happy! ”
GET MORE INFORMATION






