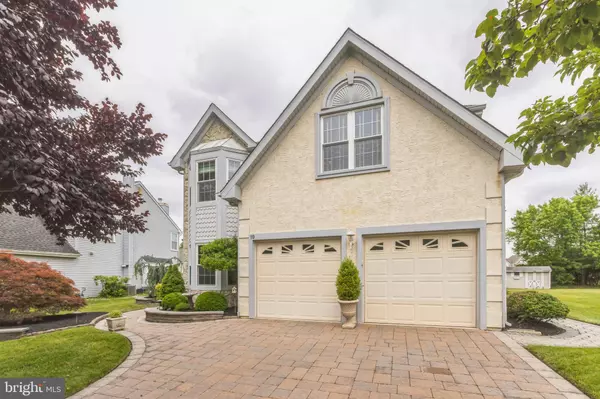$615,000
$550,000
11.8%For more information regarding the value of a property, please contact us for a free consultation.
4 Beds
3 Baths
2,407 SqFt
SOLD DATE : 08/10/2023
Key Details
Sold Price $615,000
Property Type Single Family Home
Sub Type Detached
Listing Status Sold
Purchase Type For Sale
Square Footage 2,407 sqft
Price per Sqft $255
Subdivision Stonegate
MLS Listing ID NJBL2048064
Sold Date 08/10/23
Style Traditional
Bedrooms 4
Full Baths 2
Half Baths 1
HOA Fees $20
HOA Y/N Y
Abv Grd Liv Area 2,407
Originating Board BRIGHT
Year Built 1990
Annual Tax Amount $9,731
Tax Year 2022
Lot Size 10,716 Sqft
Acres 0.25
Lot Dimensions 0.00 x 0.00
Property Description
Welcome to this meticulous single family home located at 10 Moorfield Court in the esteemed Stonegate neighborhood of Mt Laurel, NJ. This beautiful property is located in a cul-de-sac. It boasts 4 spacious bedrooms, 3 updated bathrooms and a 2 car garage making it the perfect home for a growing family.
From the moment you approach the home, you are greeted by professional landscaping, EP Henry driveway, walkway and lighted hardscaping. Inside, the open foyer, staircase and warm engineered mahogany flooring will invite you in. The living room boasts warm tones with cathedral ceiling, skylights and an adjoining dining room. The first floor home office is a bonus room that is interchangeable for your own specific needs. The family room has a wood-burning fireplace with custom granite finishes which offers a cozy retreat for relaxation.
The modern updated kitchen is a chefs dream, with 42" custom cabinets, granite counter tops, stainless steel (Electrolux and LG) appliances, and center island with drawers. You'll enjoy the gas range 5 burner stove with range hood and pot filler, perfect for cooking gourmet meals. Laundry room and 2 car garage are easily accessible from the kitchen.
The primary bedroom is a true oasis, featuring a luxurious ensuite designed by HGTV, complete with a large jet spa tub, frameless shower, and heated flooring. There are 3 additional bedrooms and a hall bathroom that completes the second floor. The spacious fenced backyard offers ample space for outdoor entertaining, with a pergola accented by hardscaped patio, a scenic walkway, shed and breathtaking professional landscaping. Roof is 7yrs old, HVAC 8yrs, newer windows and siding.
This property is move-in ready for you to create new memories. You truly don’t want to miss out on this incredible opportunity to make this house your forever home. Schedule a visit today!!
*** Stair Lift can be removed at Buyers request***
Location
State NJ
County Burlington
Area Mount Laurel Twp (20324)
Zoning RESIDENTIAL
Rooms
Main Level Bedrooms 4
Interior
Interior Features Attic, Breakfast Area, Ceiling Fan(s), Chair Railings, Crown Moldings, Dining Area, Family Room Off Kitchen, Floor Plan - Traditional, Formal/Separate Dining Room, Kitchen - Eat-In, Kitchen - Gourmet, Kitchen - Table Space, Recessed Lighting, Skylight(s), Soaking Tub, Sprinkler System, Stall Shower, Tub Shower, Upgraded Countertops, Wainscotting, Walk-in Closet(s), WhirlPool/HotTub, Window Treatments
Hot Water Natural Gas
Heating Central
Cooling Central A/C
Fireplaces Number 1
Fireplaces Type Wood, Stone, Mantel(s)
Equipment Microwave, Range Hood, Oven/Range - Gas, Refrigerator, Stainless Steel Appliances, Water Heater, Oven - Single, Icemaker, Freezer, Energy Efficient Appliances, Dryer - Gas, Dryer - Front Loading
Fireplace Y
Appliance Microwave, Range Hood, Oven/Range - Gas, Refrigerator, Stainless Steel Appliances, Water Heater, Oven - Single, Icemaker, Freezer, Energy Efficient Appliances, Dryer - Gas, Dryer - Front Loading
Heat Source Natural Gas
Exterior
Exterior Feature Patio(s)
Garage Garage - Front Entry, Inside Access, Garage Door Opener, Additional Storage Area
Garage Spaces 4.0
Amenities Available Swimming Pool, Tennis Courts, Tot Lots/Playground
Waterfront N
Water Access N
Accessibility Chairlift
Porch Patio(s)
Parking Type Attached Garage, Driveway, On Street
Attached Garage 2
Total Parking Spaces 4
Garage Y
Building
Story 2
Foundation Slab
Sewer Public Sewer
Water Public
Architectural Style Traditional
Level or Stories 2
Additional Building Above Grade, Below Grade
New Construction N
Schools
High Schools Lenape H.S.
School District Mount Laurel Township Public Schools
Others
HOA Fee Include Common Area Maintenance,Pool(s),Trash
Senior Community No
Tax ID 24-00907 01-00019
Ownership Fee Simple
SqFt Source Assessor
Special Listing Condition Standard
Read Less Info
Want to know what your home might be worth? Contact us for a FREE valuation!
Our team is ready to help you sell your home for the highest possible price ASAP

Bought with Sandra Ragonese • Century 21 Alliance-Cherry Hill

“My job is to find and attract mastery-based agents to the office, protect the culture, and make sure everyone is happy! ”
GET MORE INFORMATION






