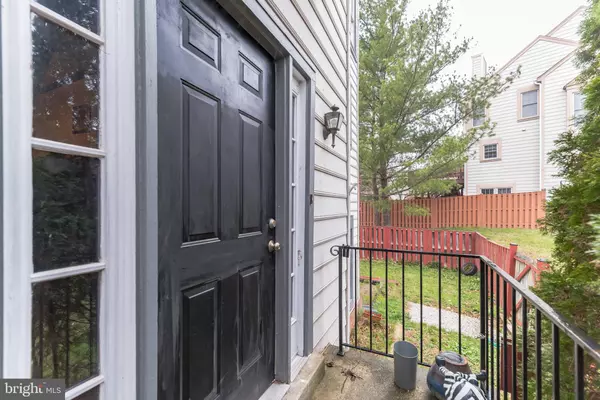$420,000
$480,000
12.5%For more information regarding the value of a property, please contact us for a free consultation.
3 Beds
3 Baths
1,848 SqFt
SOLD DATE : 08/22/2023
Key Details
Sold Price $420,000
Property Type Townhouse
Sub Type End of Row/Townhouse
Listing Status Sold
Purchase Type For Sale
Square Footage 1,848 sqft
Price per Sqft $227
Subdivision Fox Creek
MLS Listing ID VALO2054968
Sold Date 08/22/23
Style Colonial
Bedrooms 3
Full Baths 2
Half Baths 1
HOA Fees $96/qua
HOA Y/N Y
Abv Grd Liv Area 1,848
Originating Board BRIGHT
Year Built 1989
Annual Tax Amount $4,140
Tax Year 2023
Lot Size 2,614 Sqft
Acres 0.06
Property Description
Don't miss this GREAT opportunity! This home offers excellent value for buyers who would like to make some sweat equity. This cozy town house with its large windows, NEW ROOF ( replaced in 2023) & NEW laminate flooring ( placed in 2023) offers plenty of sunlight and space to enjoy the sunny days! located in the heart of Sterling with easy access to Rt7 and Rt286 & only minutes away from great shopping centers and some of the finest restaurants in Loudoun county. Don't delay, stop for a tour today!
Location
State VA
County Loudoun
Zoning R8
Rooms
Basement Outside Entrance, Rear Entrance, Side Entrance, Fully Finished
Main Level Bedrooms 3
Interior
Hot Water Natural Gas
Heating Forced Air
Cooling Central A/C
Fireplaces Number 1
Fireplace Y
Heat Source Natural Gas
Exterior
Parking Features Garage Door Opener
Garage Spaces 1.0
Amenities Available Common Grounds, Pool - Outdoor, Tot Lots/Playground
Water Access N
Roof Type Asphalt
Accessibility None
Attached Garage 1
Total Parking Spaces 1
Garage Y
Building
Lot Description Backs - Open Common Area
Story 3
Foundation Permanent
Sewer Public Sewer
Water Public
Architectural Style Colonial
Level or Stories 3
Additional Building Above Grade, Below Grade
Structure Type 9'+ Ceilings,Vaulted Ceilings
New Construction N
Schools
High Schools Park View
School District Loudoun County Public Schools
Others
Pets Allowed Y
HOA Fee Include Common Area Maintenance,Snow Removal,Trash
Senior Community No
Tax ID 014377704000
Ownership Fee Simple
SqFt Source Assessor
Acceptable Financing Cash, Conventional, VA, FHA
Listing Terms Cash, Conventional, VA, FHA
Financing Cash,Conventional,VA,FHA
Special Listing Condition Standard
Pets Allowed No Pet Restrictions
Read Less Info
Want to know what your home might be worth? Contact us for a FREE valuation!
Our team is ready to help you sell your home for the highest possible price ASAP

Bought with Orlando Melendez • DMV Realty, INC.
“My job is to find and attract mastery-based agents to the office, protect the culture, and make sure everyone is happy! ”
GET MORE INFORMATION







