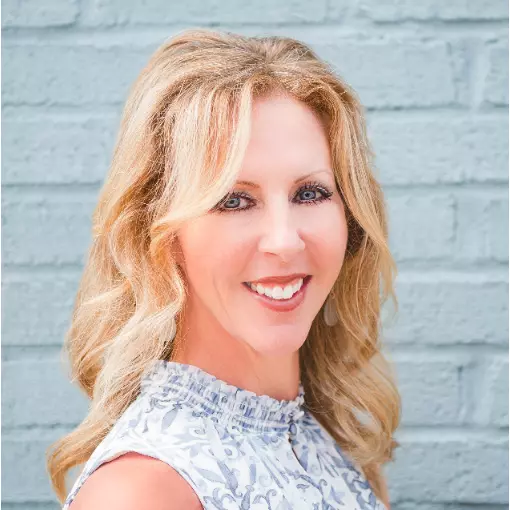$610,000
$524,900
16.2%For more information regarding the value of a property, please contact us for a free consultation.
4 Beds
3 Baths
3,856 SqFt
SOLD DATE : 08/28/2023
Key Details
Sold Price $610,000
Property Type Single Family Home
Sub Type Detached
Listing Status Sold
Purchase Type For Sale
Square Footage 3,856 sqft
Price per Sqft $158
Subdivision Cherry Lane Farm
MLS Listing ID MDCA2012032
Sold Date 08/28/23
Style Colonial
Bedrooms 4
Full Baths 3
HOA Fees $7/ann
HOA Y/N Y
Abv Grd Liv Area 2,576
Originating Board BRIGHT
Year Built 1998
Annual Tax Amount $4,238
Tax Year 2022
Lot Size 1.000 Acres
Acres 1.0
Property Description
Welcome to your dream home! This stunning 3900 sq ft colonial is nestled on a beautiful lot adorned with mature trees and impeccable landscaping. As you approach, you’ll be greeted by a picturesque green yard all compliments of the Rain Bird Irrigation System.
Step inside and be captivated by the luxurious features this home has to offer. With 4 bedrooms, 2 Full Bathrooms and 2 Half Bathrooms spread across 3 levels, there's ample space for comfortable living. The kitchen boasts custom cabinetry, complemented by exquisite granite countertops and high-end stainless steel appliances. that include a propane cooktop, and double wall ovens. You'll love the convenience of the dry bar, complete with a wine fridge, perfect for allowing you to mingle with your guests without missing a beat.
The open-concept design seamlessly connects the kitchen to the eat-in area and the main-level living room creating a warm and welcoming atmosphere. For formal gatherings, there's a separate dining room, for hosting memorable meals. With easy access to the deck, entertaining both indoors and outdoors becomes a breeze.
The main level also features an office and a convenient half-bathroom. As you ascend the stairs adorned with detailed wainscoting, you'll find the upper level hosting the primary suite. Indulge in the ensuite bathroom and enjoy the luxury of a walk-in cedar closet. Additionally, there are three more bedrooms, a full bathroom, and a laundry area on this level, ensuring comfort and convenience.
But that's not all! The lower level of this home is fully furnished and offers endless possibilities. Discover a spacious game room, a living space, a gym, a half bathroom, and an extra room that can be personalized to suit your needs.
Stepping into the backyard, you'll find a true private sanctuary. The yard features a 16X32 pool, inviting you to take a dip on those hot, summer days. Relax in the hot tub nestled under the pergola, creating a tranquil retreat. There's plenty of space for gathering and grilling, and the comfortable chairs surrounding the firepit beckon you to unwind and enjoy the evenings outdoors - Don’t forget the s’mores!
Located in the sought-after, quiet neighborhood, of Cherry Lane Farms this home offers the perfect balance of serenity and convenience. Close to schools, shopping, and restaurants, you'll have everything you need within minutes.
Seize the chance to claim this exceptional property as your own! Call us for your private tour, today!
Location
State MD
County Calvert
Zoning A
Rooms
Other Rooms Dining Room, Primary Bedroom, Bedroom 2, Bedroom 3, Bedroom 4, Kitchen, Game Room, Family Room, Exercise Room, Laundry, Office, Storage Room, Bathroom 2, Primary Bathroom, Half Bath
Basement Fully Finished, Sump Pump, Walkout Stairs, Windows
Interior
Interior Features Carpet, Cedar Closet(s), Ceiling Fan(s), Combination Dining/Living, Crown Moldings, Dining Area, Family Room Off Kitchen, Floor Plan - Open, Formal/Separate Dining Room, Kitchen - Eat-In, Primary Bath(s), Recessed Lighting, Soaking Tub, Store/Office, Tub Shower, Upgraded Countertops, Wainscotting, Walk-in Closet(s), Wet/Dry Bar, Wine Storage, Wood Floors, Combination Kitchen/Dining, Kitchen - Island
Hot Water Electric
Heating Heat Pump(s)
Cooling Ceiling Fan(s), Central A/C
Flooring Carpet, Engineered Wood, Hardwood, Tile/Brick
Fireplaces Number 1
Fireplaces Type Gas/Propane
Equipment Cooktop, Dishwasher, Dryer - Front Loading, Energy Efficient Appliances, Oven - Double, Refrigerator, Stainless Steel Appliances, Washer - Front Loading, Water Heater - High-Efficiency
Fireplace Y
Appliance Cooktop, Dishwasher, Dryer - Front Loading, Energy Efficient Appliances, Oven - Double, Refrigerator, Stainless Steel Appliances, Washer - Front Loading, Water Heater - High-Efficiency
Heat Source Propane - Leased, Electric
Laundry Upper Floor
Exterior
Exterior Feature Deck(s), Patio(s)
Garage Garage - Side Entry
Garage Spaces 10.0
Fence Partially
Pool Vinyl, Fenced
Utilities Available Cable TV, Propane
Waterfront N
Water Access N
Roof Type Shingle
Street Surface Black Top
Accessibility None
Porch Deck(s), Patio(s)
Attached Garage 2
Total Parking Spaces 10
Garage Y
Building
Story 3
Foundation Concrete Perimeter
Sewer Septic Exists
Water Well
Architectural Style Colonial
Level or Stories 3
Additional Building Above Grade, Below Grade
Structure Type Dry Wall,2 Story Ceilings
New Construction N
Schools
High Schools Calvert
School District Calvert County Public Schools
Others
Senior Community No
Tax ID 0501217674
Ownership Fee Simple
SqFt Source Assessor
Security Features Security System,Smoke Detector
Acceptable Financing Cash, Conventional, FHA, VA, USDA
Listing Terms Cash, Conventional, FHA, VA, USDA
Financing Cash,Conventional,FHA,VA,USDA
Special Listing Condition Standard
Read Less Info
Want to know what your home might be worth? Contact us for a FREE valuation!

Our team is ready to help you sell your home for the highest possible price ASAP

Bought with Bobby Awosika • BEMAX HOMES

“My job is to find and attract mastery-based agents to the office, protect the culture, and make sure everyone is happy! ”
GET MORE INFORMATION






