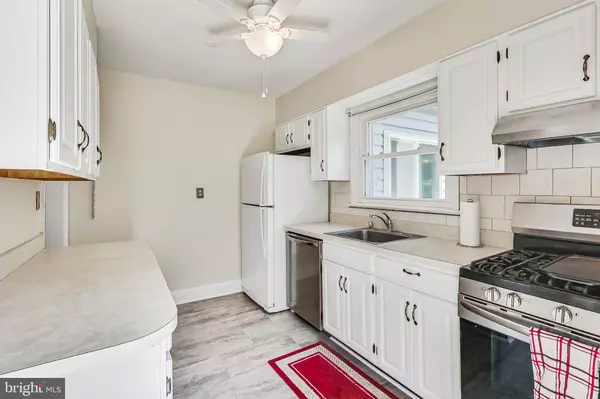$345,000
$341,000
1.2%For more information regarding the value of a property, please contact us for a free consultation.
3 Beds
2 Baths
1,722 SqFt
SOLD DATE : 09/15/2023
Key Details
Sold Price $345,000
Property Type Single Family Home
Sub Type Detached
Listing Status Sold
Purchase Type For Sale
Square Footage 1,722 sqft
Price per Sqft $200
Subdivision Wood'S Sub La Plata
MLS Listing ID MDCH2025198
Sold Date 09/15/23
Style Cape Cod
Bedrooms 3
Full Baths 2
HOA Y/N N
Abv Grd Liv Area 1,722
Originating Board BRIGHT
Year Built 1953
Annual Tax Amount $3,212
Tax Year 2022
Lot Size 10,660 Sqft
Acres 0.24
Property Description
Solid 3-level home that's deceptively large w/ rear shed dormer. Lovingly maintained by longstanding owners, this 3 bed/2 bath Cape Cod charmer is roomy, comfortable, and awaits your cosmetic touches. Inviting front living room w/ beautiful hardwood flooring connects to a 6-window sunroom addition that floods w/ natural light. Spacious main level bedroom suite can easily convert back to its original two bedroom design. Full bathroom on both the main & upper floors. Two well-proportioned bedrooms complete the second level and offer loads of closet space. Meticulously maintained mechanical systems, updated main panel & solid roof. The unfinished basement w/ ample ceiling height provides lots of room to expand (guest quarters, home office, recreation room, workshop, extra-storage, etc).
Location
State MD
County Charles
Zoning R-8
Rooms
Basement Unfinished
Main Level Bedrooms 1
Interior
Interior Features Ceiling Fan(s), Entry Level Bedroom, Floor Plan - Traditional, Formal/Separate Dining Room, Wood Floors, Window Treatments
Hot Water Oil
Heating Heat Pump - Electric BackUp, Forced Air, Baseboard - Hot Water
Cooling Central A/C
Flooring Carpet, Hardwood, Vinyl, Laminate Plank
Equipment Dishwasher, Oven/Range - Gas, Range Hood, Refrigerator, Dryer - Front Loading, Washer - Front Loading
Fireplace N
Window Features Screens,Vinyl Clad
Appliance Dishwasher, Oven/Range - Gas, Range Hood, Refrigerator, Dryer - Front Loading, Washer - Front Loading
Heat Source Oil, Electric
Laundry Main Floor
Exterior
Garage Spaces 4.0
Utilities Available Electric Available, Propane
Waterfront N
Water Access N
Roof Type Architectural Shingle
Accessibility None
Parking Type Driveway, Off Street
Total Parking Spaces 4
Garage N
Building
Story 3
Foundation Slab
Sewer Public Sewer
Water Public
Architectural Style Cape Cod
Level or Stories 3
Additional Building Above Grade, Below Grade
Structure Type Dry Wall,Plaster Walls,Paneled Walls
New Construction N
Schools
Elementary Schools Walter J. Mitchell
Middle Schools Milton M. Somers
High Schools La Plata
School District Charles County Public Schools
Others
Senior Community No
Tax ID 0901006479
Ownership Fee Simple
SqFt Source Assessor
Acceptable Financing Conventional, Cash, FHA, VA
Listing Terms Conventional, Cash, FHA, VA
Financing Conventional,Cash,FHA,VA
Special Listing Condition Standard
Read Less Info
Want to know what your home might be worth? Contact us for a FREE valuation!
Our team is ready to help you sell your home for the highest possible price ASAP

Bought with Collins Oluka • EXP Realty, LLC

“My job is to find and attract mastery-based agents to the office, protect the culture, and make sure everyone is happy! ”
GET MORE INFORMATION






