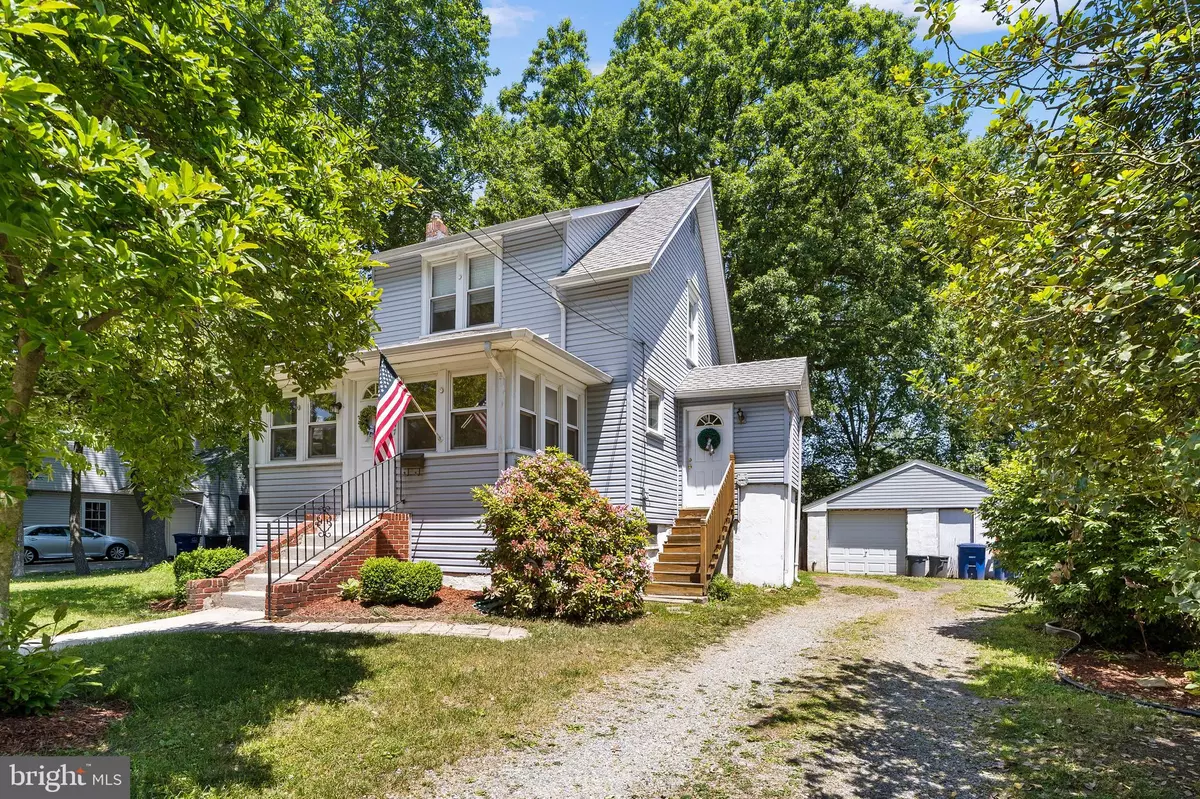$305,000
$289,000
5.5%For more information regarding the value of a property, please contact us for a free consultation.
3 Beds
2 Baths
1,796 SqFt
SOLD DATE : 09/29/2023
Key Details
Sold Price $305,000
Property Type Single Family Home
Sub Type Detached
Listing Status Sold
Purchase Type For Sale
Square Footage 1,796 sqft
Price per Sqft $169
Subdivision None Available
MLS Listing ID NJBL2046690
Sold Date 09/29/23
Style Contemporary
Bedrooms 3
Full Baths 2
HOA Y/N N
Abv Grd Liv Area 1,796
Originating Board BRIGHT
Year Built 1920
Annual Tax Amount $7,041
Tax Year 2022
Lot Size 0.406 Acres
Acres 0.41
Lot Dimensions 83.00 x 213.00
Property Description
Back om the market! Buyers loss is your gain!! Proudly presenting this charming property at 647 Sunset Ave in Maple Shade. A 3 bed, 2 full bath home that offers a driveway and fenced in yard. You enter into an enclosed front porch into the front sitting room and stairs to the upper level. As you move into the house, the formal dining room offers you a charming wood burning fireplace, sliders to back deck, and the kitchen off to the right has updated stainless steel appliances with gas cooking, recessed lighting, lots of cabinetry, a double sink, and windows that look out into the backyard. There is a door from the kitchen that leads you to the driveway for added convenience, and the access to the basement is right next to the refrigerator. The spacious family room off of the dining room has a bay window, sliding doors to the back deck, full bath, cathedral wood ceiling and spiral staircase that leads you up to the primary bedroom. The rest of the upper level has two more bedrooms and a large bathroom with tub/shower combo. The current owners have upgraded the systems to gas heat and central air. The very spacious backyard is beautifully kept and perfect for backyard parties, firepit space or just quiet relaxation. Schedule your tour today!
Location
State NJ
County Burlington
Area Maple Shade Twp (20319)
Zoning RESID
Rooms
Other Rooms Living Room, Dining Room, Primary Bedroom, Bedroom 2, Kitchen, Family Room, Bedroom 1, Sun/Florida Room, Attic
Basement Full
Interior
Interior Features Ceiling Fan(s), Dining Area, Floor Plan - Open, Combination Dining/Living
Hot Water Natural Gas
Heating Forced Air
Cooling Central A/C
Flooring Wood, Fully Carpeted
Fireplaces Number 1
Fireplaces Type Brick, Wood
Equipment Oven - Self Cleaning, Dishwasher, Disposal, Dryer, Refrigerator, Stainless Steel Appliances, Washer, Water Heater
Fireplace Y
Appliance Oven - Self Cleaning, Dishwasher, Disposal, Dryer, Refrigerator, Stainless Steel Appliances, Washer, Water Heater
Heat Source Natural Gas
Laundry Basement
Exterior
Exterior Feature Deck(s)
Garage Garage - Front Entry
Garage Spaces 3.0
Fence Other
Utilities Available Cable TV
Waterfront N
Water Access N
Roof Type Pitched,Shingle
Accessibility None
Porch Deck(s)
Parking Type On Street, Driveway, Detached Garage
Total Parking Spaces 3
Garage Y
Building
Lot Description Front Yard, Rear Yard
Story 2
Foundation Concrete Perimeter
Sewer Public Sewer
Water Public
Architectural Style Contemporary
Level or Stories 2
Additional Building Above Grade, Below Grade
Structure Type Cathedral Ceilings,9'+ Ceilings
New Construction N
Schools
Elementary Schools Howard Yocum School
Middle Schools Ralph J. Steinhauer E.S.
High Schools Maple Shade H.S.
School District Maple Shade Township Public Schools
Others
Senior Community No
Tax ID 19-00167-00004 02
Ownership Fee Simple
SqFt Source Assessor
Acceptable Financing Conventional, VA, FHA 203(b)
Listing Terms Conventional, VA, FHA 203(b)
Financing Conventional,VA,FHA 203(b)
Special Listing Condition Standard
Read Less Info
Want to know what your home might be worth? Contact us for a FREE valuation!
Our team is ready to help you sell your home for the highest possible price ASAP

Bought with Frank M Punzi Jr. • EXP Realty, LLC

“My job is to find and attract mastery-based agents to the office, protect the culture, and make sure everyone is happy! ”
GET MORE INFORMATION






