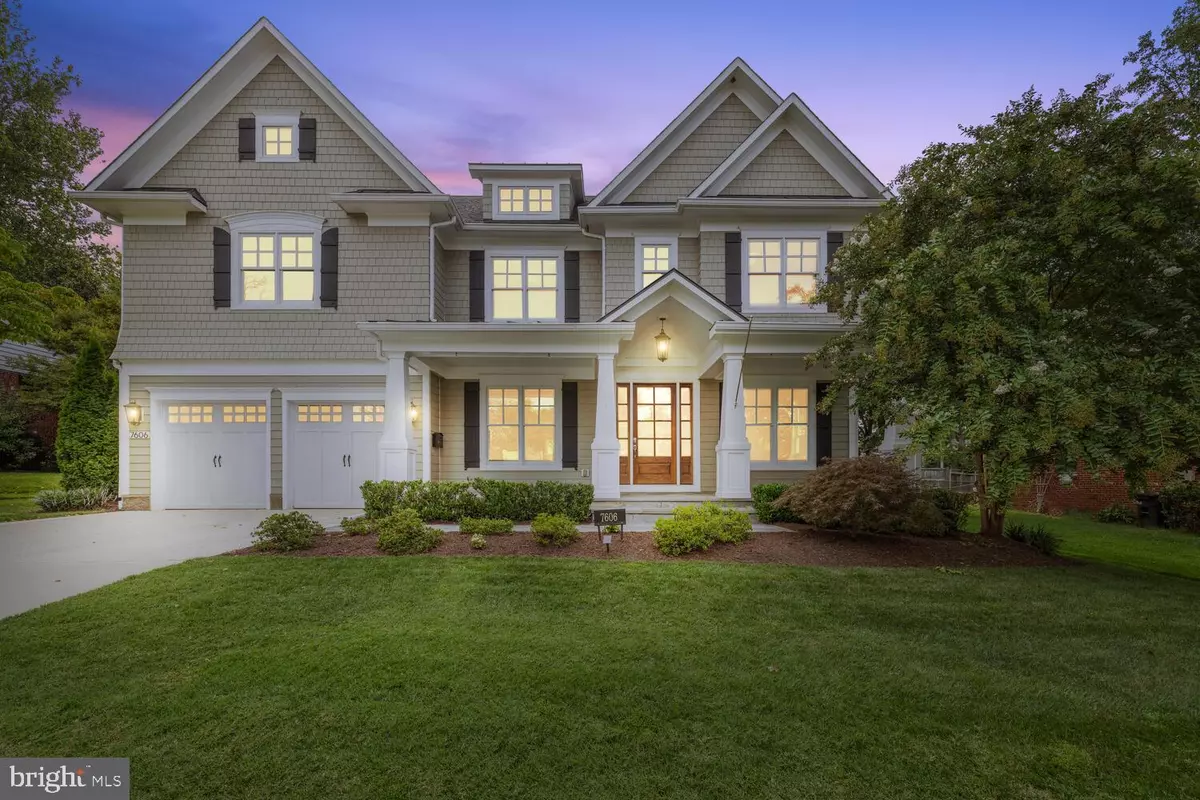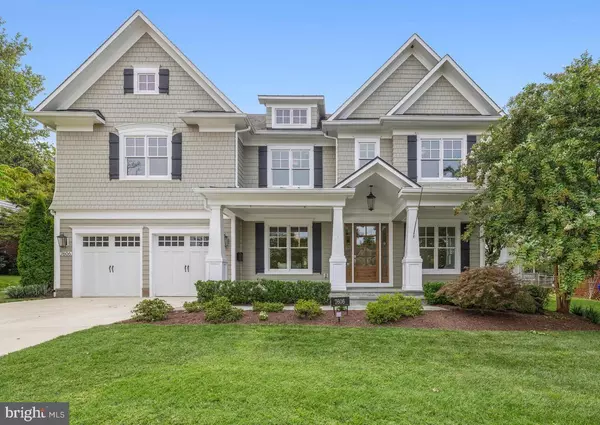$2,615,000
$2,575,000
1.6%For more information regarding the value of a property, please contact us for a free consultation.
5 Beds
5 Baths
5,764 SqFt
SOLD DATE : 10/06/2023
Key Details
Sold Price $2,615,000
Property Type Single Family Home
Sub Type Detached
Listing Status Sold
Purchase Type For Sale
Square Footage 5,764 sqft
Price per Sqft $453
Subdivision Oakwood Knolls
MLS Listing ID MDMC2105582
Sold Date 10/06/23
Style Craftsman
Bedrooms 5
Full Baths 4
Half Baths 1
HOA Y/N N
Abv Grd Liv Area 4,294
Originating Board BRIGHT
Year Built 2014
Annual Tax Amount $20,107
Tax Year 2022
Lot Size 9,020 Sqft
Acres 0.21
Property Description
OPEN HOUSE CANCELED :::: Gorgeous move-in ready home in close-in Bethesda. Minutes to downtown Bethesda and every amenity imaginable. Your new home feels warm and inviting thanks to the huge windows and natural hardwood floors. The 10' ceilings on the main level (and upper level!!) and open floor plan create an amazing uncluttered flow and offers the most fabulous entertaining space! Nearly 6,000 sq ft on 3 finished levels this home has space for everyone -- from the upper-level second family room to the lower-level guest suite! Plus a large main-level office, great custom closets, and a spacious mud room and a walk-in pantry off the kitchen. Spacious closets throughout this home and even the attic has built-ins for even more storage! You will want for nothing! This house has it all -- including a generator hooked up to natural gas! Run, don't walk!
Location
State MD
County Montgomery
Zoning R90
Rooms
Other Rooms Kitchen, Recreation Room
Basement Fully Finished
Interior
Interior Features Breakfast Area, Butlers Pantry, Chair Railings, Crown Moldings, Floor Plan - Open, Formal/Separate Dining Room, Kitchen - Gourmet, Kitchen - Island
Hot Water Natural Gas
Heating Forced Air, Zoned
Cooling Central A/C, Zoned
Fireplaces Number 1
Fireplace Y
Heat Source Natural Gas
Exterior
Garage Garage - Front Entry
Garage Spaces 2.0
Waterfront N
Water Access N
Accessibility Other
Parking Type Attached Garage
Attached Garage 2
Total Parking Spaces 2
Garage Y
Building
Story 3
Foundation Concrete Perimeter
Sewer Public Sewer
Water Public
Architectural Style Craftsman
Level or Stories 3
Additional Building Above Grade, Below Grade
New Construction N
Schools
School District Montgomery County Public Schools
Others
Senior Community No
Tax ID 160700626763
Ownership Fee Simple
SqFt Source Assessor
Horse Property N
Special Listing Condition Standard
Read Less Info
Want to know what your home might be worth? Contact us for a FREE valuation!
Our team is ready to help you sell your home for the highest possible price ASAP

Bought with Wendy I Banner • Long & Foster Real Estate, Inc.

“My job is to find and attract mastery-based agents to the office, protect the culture, and make sure everyone is happy! ”
GET MORE INFORMATION






