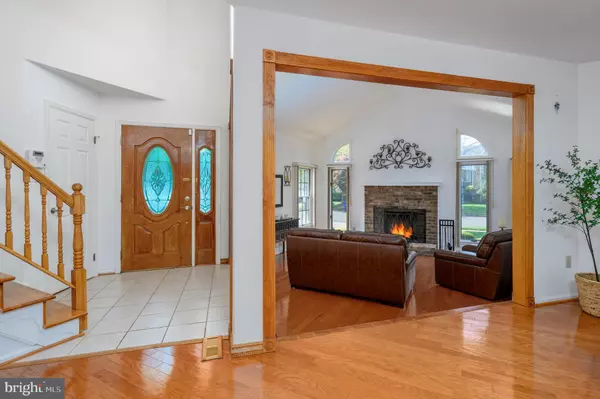$590,000
$585,000
0.9%For more information regarding the value of a property, please contact us for a free consultation.
4 Beds
3 Baths
2,853 SqFt
SOLD DATE : 10/25/2023
Key Details
Sold Price $590,000
Property Type Single Family Home
Sub Type Detached
Listing Status Sold
Purchase Type For Sale
Square Footage 2,853 sqft
Price per Sqft $206
Subdivision Cambridge Estates
MLS Listing ID NJBL2052676
Sold Date 10/25/23
Style Contemporary,Colonial
Bedrooms 4
Full Baths 2
Half Baths 1
HOA Y/N N
Abv Grd Liv Area 2,853
Originating Board BRIGHT
Year Built 1989
Annual Tax Amount $10,539
Tax Year 2022
Lot Size 0.260 Acres
Acres 0.26
Lot Dimensions 0.00 x 0.00
Property Description
Welcome to 1 Edinburg Lane! Located in the secluded enclave of Cambridge Estates, this updated modern colonial offers over 2800 square feet of perfect living space. The brick and sided exterior features multiple roof lines and a two-car garage provides for secure parking of your vehicles while the lush lawns and picturesque landscaping highlight the curb appeal of this property. Enter through the front door to soaring ceilings and perfectly placed windows that assure you of a bright and warm environment throughout the daytime hours. Continuous hardwood flooring beckons you forward into the open floor plan. Open views of the Formal Living, Dining Room, Kitchen and Family Room promote an interactive lifestyle for entertaining and a sense of space throughout. Step down to the spacious formal Living Room featuring a vaulted ceiling and large palladium window that allows natural light to spill forth. Step up to the formal Dining Room that overlooks the Living Room and opens conveniently to the gorgeous Kitchen boasting a sprawling layout, sleek granite countertops, beautiful tile backsplash and flooring. Delight in the abundance of warm wood cabinets, stainless-steel appliances including a 5-burner gas stove, Breakfast peninsula and pantry providing for a true culinary experience. Step down to the Family Room with vaulted ceiling and skylights that allow natural light to spill forth. The second floor will not disappoint. The spacious Primary Suite boasts soaring ceilings, walk in closets and ensuite Bath showcasing granite topped vanity, soaking tub and walk in shower while a tastefully updated Hall Bath is shared by three other nice sized Bedrooms. Venture outside from the Family Room to Sun Room that offers great flex space and can be used as an Office, Gym …. The possibilities are endless. Enjoying dining al fresco on the patio that overlooks the private fenced in back yard. This contemporary colonial's ideal proximity to area restaurants, shopping, major highways, schools together with its thoughtful open layout makes it the smart move for any buyer!
Location
State NJ
County Burlington
Area Mount Laurel Twp (20324)
Zoning RESIDENTIAL
Rooms
Other Rooms Living Room, Dining Room, Primary Bedroom, Bedroom 2, Bedroom 3, Bedroom 4, Kitchen, Family Room, Foyer, Sun/Florida Room, Laundry, Utility Room, Bathroom 2, Primary Bathroom, Half Bath
Interior
Interior Features Attic, Breakfast Area, Family Room Off Kitchen, Floor Plan - Open, Formal/Separate Dining Room, Primary Bath(s), Recessed Lighting, Skylight(s), Stall Shower, Upgraded Countertops, Walk-in Closet(s), WhirlPool/HotTub, Wood Floors
Hot Water Natural Gas
Heating Forced Air
Cooling Central A/C
Flooring Solid Hardwood, Tile/Brick
Fireplaces Number 1
Fireplaces Type Brick, Wood
Fireplace Y
Heat Source Natural Gas
Laundry Main Floor
Exterior
Garage Additional Storage Area, Garage - Front Entry, Garage Door Opener, Inside Access, Oversized
Garage Spaces 4.0
Fence Rear, Privacy, Vinyl
Waterfront N
Water Access N
Roof Type Shingle
Accessibility None
Parking Type Attached Garage, Driveway, On Street
Attached Garage 2
Total Parking Spaces 4
Garage Y
Building
Story 2
Foundation Crawl Space
Sewer Public Sewer
Water Public
Architectural Style Contemporary, Colonial
Level or Stories 2
Additional Building Above Grade, Below Grade
Structure Type 2 Story Ceilings,Cathedral Ceilings
New Construction N
Schools
High Schools Lenape H.S.
School District Mount Laurel Township Public Schools
Others
Pets Allowed N
Senior Community No
Tax ID 24-01206 02-00001
Ownership Fee Simple
SqFt Source Estimated
Special Listing Condition Standard
Read Less Info
Want to know what your home might be worth? Contact us for a FREE valuation!
Our team is ready to help you sell your home for the highest possible price ASAP

Bought with Jessica L Floyd • Coldwell Banker Realty

“My job is to find and attract mastery-based agents to the office, protect the culture, and make sure everyone is happy! ”
GET MORE INFORMATION






