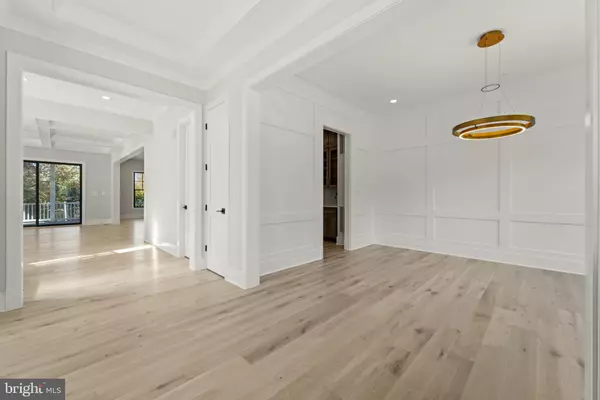$2,961,640
$2,995,000
1.1%For more information regarding the value of a property, please contact us for a free consultation.
6 Beds
8 Baths
5,969 SqFt
SOLD DATE : 10/27/2023
Key Details
Sold Price $2,961,640
Property Type Single Family Home
Sub Type Detached
Listing Status Sold
Purchase Type For Sale
Square Footage 5,969 sqft
Price per Sqft $496
Subdivision Kenwood Park
MLS Listing ID MDMC2089652
Sold Date 10/27/23
Style Colonial,Contemporary,Transitional
Bedrooms 6
Full Baths 6
Half Baths 2
HOA Y/N N
Abv Grd Liv Area 4,223
Originating Board BRIGHT
Year Built 2023
Annual Tax Amount $10,723
Tax Year 2023
Lot Size 10,826 Sqft
Acres 0.25
Property Description
Wow! Local superstar Mid-Atlantic Builders does it again! Six very generous bedrooms, including a sumptuously luxurious primary suite, and six full and two half baths, over approximately 6,000 square feet of breathtaking finished space.
Entry is from a charming front porch into the foyer of a meticulously designed floor plan fashioned with proportions intentionally created for a sense of spaciousness and light - front entry hall first, living room and formal dining, main stair hall and powder room; and then to the private family living spaces - a magnificent great room with coffered ceiling and an impressive fireplace, a private den / main floor bedroom with a full bath, a beautiful screened-in porch with a fireplace that opens onto a soaring deck, a serving / coffee station, private mud room / owner’s entrance with storage and a large pantry ; and at the center of it all: a spectacular chef’s kitchen with true professional grade appliances, extraordinarily thoughtful functional design details, and a showpiece island perfectly proportioned for both the largest parties as well as an intimate chat or homework after school.
Directly ahead of you through the second floor main hall there’s a private foyer entrance for the owner’s suite with a coffee / ready station opening into a spectacular series of intimate rooms - the primary bedroom and sitting area, double walk in closets that allow for the unambiguous luxury of real organization, and an opulently understated spa bath that’s truly worthy of the name; back to the main hall you’ll find adjacent lofted work or play flex space, three additional bright, very ample bedrooms - each with its own impressively outfitted full bath and extra large walk-in closets, and a real laundry room generous enough for the folding and ironing, with lots of extra storage.
As spectacular as the upper floors is the uniquely bright three exposure walk out lower level with walls of large windows and unusually high ceilings open to a lower deck and featuring an enormous double recreation room, flex / home gym room, a guest half bath, bedroom number six with good light, a walk in closet and full bath, utilities, and storage.
Three stories, oversized two car attached garage, award winning schools, scrupulous attention to detail, and magnificently high quality finishes throughout including curated hardwoods, designer lighting, hand selected flooring, trims, counters, and fixtures all of which contribute to an enveloping sense of practical luxury. It’s a true statement home.
All this on a uniquely large lot that allows for nearly level entry in front and direct walk out below - absolutely perfect for backyard fun and entertaining ….and maybe a pool?
Agents and purchasers - currently in construction - please do not enter the site or property without a confirmed appointment. Conservative late October delivery.
Location
State MD
County Montgomery
Zoning R90
Rooms
Other Rooms Living Room, Dining Room, Primary Bedroom, Bedroom 2, Bedroom 3, Bedroom 4, Bedroom 5, Kitchen, Family Room, Den, Foyer, Loft, Recreation Room, Storage Room, Utility Room, Bedroom 6, Primary Bathroom, Full Bath, Half Bath, Screened Porch
Basement Walkout Level, Full, Fully Finished
Main Level Bedrooms 1
Interior
Hot Water Natural Gas, Multi-tank
Heating Central, Energy Star Heating System
Cooling Central A/C
Heat Source Natural Gas
Exterior
Garage Garage - Front Entry, Oversized, Garage Door Opener, Inside Access
Garage Spaces 2.0
Waterfront N
Water Access N
Accessibility None
Parking Type Attached Garage
Attached Garage 2
Total Parking Spaces 2
Garage Y
Building
Story 3
Foundation Concrete Perimeter
Sewer Public Sewer
Water Public
Architectural Style Colonial, Contemporary, Transitional
Level or Stories 3
Additional Building Above Grade, Below Grade
New Construction Y
Schools
Elementary Schools Bradley Hills
Middle Schools Thomas W. Pyle
High Schools Walt Whitman
School District Montgomery County Public Schools
Others
Senior Community No
Tax ID 160700621874
Ownership Fee Simple
SqFt Source Assessor
Special Listing Condition Standard
Read Less Info
Want to know what your home might be worth? Contact us for a FREE valuation!
Our team is ready to help you sell your home for the highest possible price ASAP

Bought with Melinda L Estridge • Long & Foster Real Estate, Inc.

“My job is to find and attract mastery-based agents to the office, protect the culture, and make sure everyone is happy! ”
GET MORE INFORMATION






