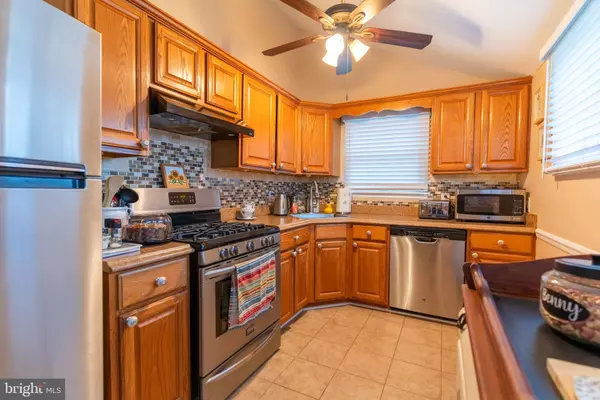$381,000
$374,900
1.6%For more information regarding the value of a property, please contact us for a free consultation.
3 Beds
2 Baths
1,336 SqFt
SOLD DATE : 10/31/2023
Key Details
Sold Price $381,000
Property Type Single Family Home
Sub Type Detached
Listing Status Sold
Purchase Type For Sale
Square Footage 1,336 sqft
Price per Sqft $285
Subdivision Sunnybrae Village
MLS Listing ID NJME2034902
Sold Date 10/31/23
Style Split Level
Bedrooms 3
Full Baths 1
Half Baths 1
HOA Y/N N
Abv Grd Liv Area 1,336
Originating Board BRIGHT
Year Built 1961
Annual Tax Amount $6,661
Tax Year 2022
Lot Size 6,730 Sqft
Acres 0.15
Lot Dimensions 66.00 x 102.00
Property Description
This 3 bedroom, 1.5 bath split level home is a delightful blend of modern updates and classic charm. It has undergone significant updates and offers a comfortable and stylish living experience. As you enter, you'll be greeted by a warm and inviting atmosphere. The dining room is a standout feature of this house with a shiplap floor to ceiling accent wall, adding character and a touch of rustic charm. The kitchen is well equipped and thoughtfully designed with modern appliances and ample counter and storage space. The three bedrooms are spacious and offer comfortable living spaces for the whole family. They can be customized to suit your needs, whether as bedrooms, home offices, or creative spaces. The full bathroom with laundry chute is elegantly designed with contemporary fixtures and finishes, providing both convenience and style. A convenient half-bathroom adds an extra layer of functionality to the home. The house features brand new siding, which not only enhances its curb appeal but also provides added insulation and energy efficiency. The windows have also been recently replaced, allowing for plenty of natural light to flood the interior while maintaining energy efficiency, A/C and Furnace 3 yrs old. One of the highlights of this property is the custom concrete patio w/gazebo is perfect for outdoor entertaining, barbecues, or simply relaxing with family and friends. The fenced-in yard ensures privacy and safety, making it a great space for kids and pets to play. This home is ideally located within walking distance of elementary schools, making it perfect for families with young children.
Location
State NJ
County Mercer
Area Hamilton Twp (21103)
Zoning RESIDENTIAL
Rooms
Other Rooms Dining Room, Bedroom 2, Bedroom 3, Kitchen, Family Room, Bedroom 1, Laundry
Interior
Hot Water Natural Gas
Heating Forced Air
Cooling Central A/C
Fireplace N
Heat Source Natural Gas
Exterior
Garage Garage - Front Entry
Garage Spaces 1.0
Waterfront N
Water Access N
Accessibility None
Parking Type Attached Garage, Driveway
Attached Garage 1
Total Parking Spaces 1
Garage Y
Building
Story 3
Foundation Slab
Sewer Public Sewer
Water Public
Architectural Style Split Level
Level or Stories 3
Additional Building Above Grade, Below Grade
New Construction N
Schools
School District Hamilton Township
Others
Senior Community No
Tax ID 03-02634-00014
Ownership Fee Simple
SqFt Source Assessor
Special Listing Condition Standard
Read Less Info
Want to know what your home might be worth? Contact us for a FREE valuation!
Our team is ready to help you sell your home for the highest possible price ASAP

Bought with Devyn L. Vacca • Coldwell Banker Hearthside-Doylestown

“My job is to find and attract mastery-based agents to the office, protect the culture, and make sure everyone is happy! ”
GET MORE INFORMATION






