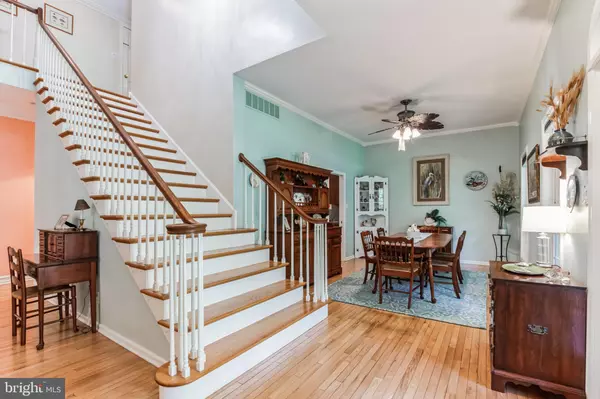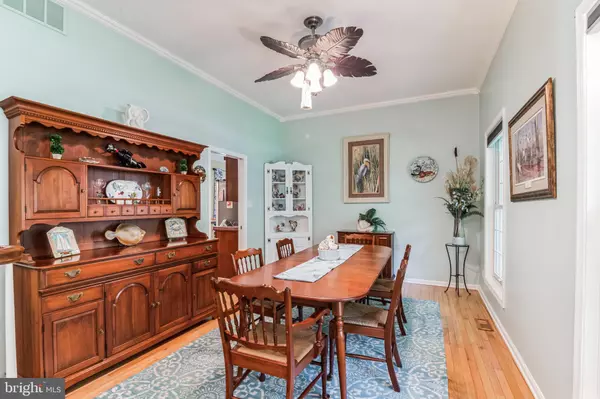$725,000
$750,000
3.3%For more information regarding the value of a property, please contact us for a free consultation.
4 Beds
3 Baths
3,086 SqFt
SOLD DATE : 11/03/2023
Key Details
Sold Price $725,000
Property Type Single Family Home
Sub Type Detached
Listing Status Sold
Purchase Type For Sale
Square Footage 3,086 sqft
Price per Sqft $234
Subdivision Forest Walk
MLS Listing ID NJAC2009760
Sold Date 11/03/23
Style Traditional
Bedrooms 4
Full Baths 2
Half Baths 1
HOA Fees $8/ann
HOA Y/N Y
Abv Grd Liv Area 3,086
Originating Board BRIGHT
Year Built 1988
Annual Tax Amount $14,549
Tax Year 2022
Lot Size 2.240 Acres
Acres 2.24
Lot Dimensions 0.00 x 0.00
Property Description
WELCOME TO FOREST WALK..?
Welcome to your dream retreat! This stunning 4 bedroom, 2 1/2 bathroom Savannah-style home offers an elegant blend of timeless architecture and modern amenities. With full-length windows showcasing picturesque water views, this residence is a true gem. Open concept with HIGH ceilings. Peaceful sitting area for those Sunday mornings with coffee, reading the paper while the fireplace keeps you cozy. Wrap around porch gives you different areas to sit and enjoy the view.
? Property Details:
Bedrooms: 4
Bathrooms: 2 1/2
Style: Savannah-Style
Views: Waterfront
? Key Features:
Waterfront Views: Enjoy awe-inspiring views of the water from the comfort of your home. The full-length windows capture the beauty of the surrounding landscape, allowing you to immerse yourself in the tranquil ambiance.
Spacious Bedrooms: Four generously sized bedrooms offer ample space for relaxation and privacy. Each room is thoughtfully designed with comfort and style in mind.
Modern Bathrooms: The 2 1/2 bathrooms boast modern fixtures and luxurious amenities, providing a spa-like experience within the comforts of your home.
Open Floor Plan: The open-concept living area allows for seamless flow between the living, dining, and kitchen spaces, creating an ideal environment for gatherings and entertaining.
Gourmet Kitchen: The well-appointed kitchen is equipped with top-of-the-line appliances, ample storage, and a center island, making meal preparation a pleasure. Generator covers the whole home
Private Outdoor Spaces: Step outside to enjoy multiple outdoor living spaces, perfect for al fresco dining, relaxation, or simply basking in the beauty of the natural surroundings. Dock for launching the kayaks or canoes. Backyard large enough for a pool, there is an area for a dog run.
Basement: Massive basement for storage, and rooms galore that comes with a pool table
Elegant Design: The Savannah-style architecture exudes timeless elegance, featuring classic design elements and charming accents that add character and sophistication with 2 fireplaces
Landscaped Yard: The property is beautifully landscaped, creating a serene and inviting environment that complements the home.
Detached garage: Large area with electric
? Location:
Situated in a prime location, this home offers not only breathtaking water views but also convenient access to nearby amenities, schools, shopping, dining, and outdoor recreational activities.
Don't miss out on the opportunity to make this exceptional Savannah-style home with captivating water views your own! Contact us today to schedule a viewing and experience the coastal lifestyle at its finest. ?
Location
State NJ
County Atlantic
Area Hamilton Twp (20112)
Zoning GA-L
Rooms
Basement Full, Windows, Sump Pump, Space For Rooms, Drainage System
Main Level Bedrooms 1
Interior
Hot Water Natural Gas
Heating Zoned
Cooling Central A/C, Ceiling Fan(s), Multi Units
Fireplaces Number 2
Furnishings Partially
Fireplace Y
Heat Source Natural Gas
Exterior
Garage Additional Storage Area, Garage - Front Entry, Garage Door Opener
Garage Spaces 2.0
Waterfront N
Water Access N
Accessibility None
Parking Type Detached Garage, Driveway
Total Parking Spaces 2
Garage Y
Building
Story 3
Foundation Concrete Perimeter
Sewer Private Sewer
Water Well
Architectural Style Traditional
Level or Stories 3
Additional Building Above Grade, Below Grade
New Construction N
Schools
School District Hamilton Township
Others
Senior Community No
Tax ID 12-00981-00064 13
Ownership Fee Simple
SqFt Source Assessor
Acceptable Financing Cash, FHA, Conventional, VA
Listing Terms Cash, FHA, Conventional, VA
Financing Cash,FHA,Conventional,VA
Special Listing Condition Standard
Read Less Info
Want to know what your home might be worth? Contact us for a FREE valuation!
Our team is ready to help you sell your home for the highest possible price ASAP

Bought with Non Member • Non Subscribing Office

“My job is to find and attract mastery-based agents to the office, protect the culture, and make sure everyone is happy! ”
GET MORE INFORMATION






