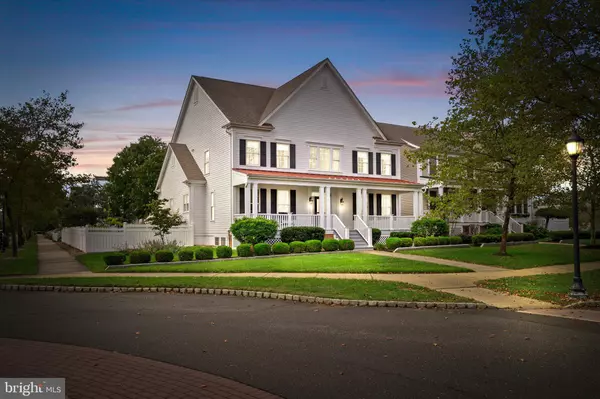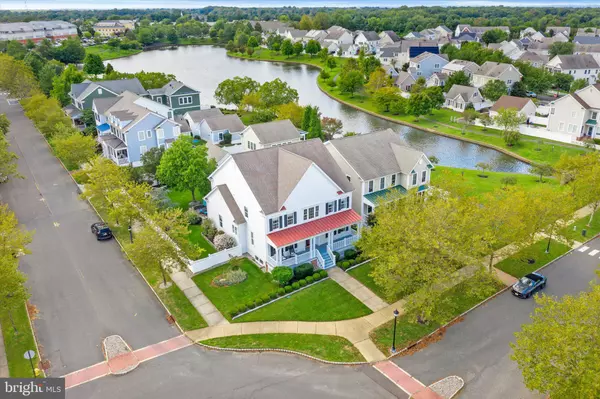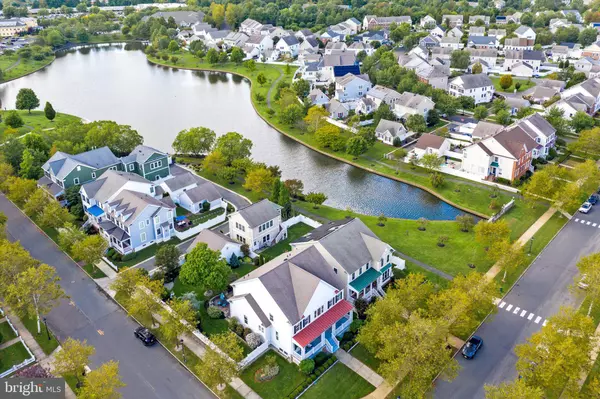$999,000
$895,000
11.6%For more information regarding the value of a property, please contact us for a free consultation.
4 Beds
4 Baths
3,430 SqFt
SOLD DATE : 11/27/2023
Key Details
Sold Price $999,000
Property Type Single Family Home
Sub Type Detached
Listing Status Sold
Purchase Type For Sale
Square Footage 3,430 sqft
Price per Sqft $291
Subdivision Town Center
MLS Listing ID NJME2035320
Sold Date 11/27/23
Style Colonial
Bedrooms 4
Full Baths 3
Half Baths 1
HOA Y/N N
Abv Grd Liv Area 3,430
Originating Board BRIGHT
Year Built 2006
Annual Tax Amount $17,472
Tax Year 2022
Lot Size 9,627 Sqft
Acres 0.22
Lot Dimensions 0.00 x 0.00
Property Description
Welcome to one of the most exquisite homes in Town Center! Situated on a corner lot, this property has lake views from the porch, front rooms of the home and the loft. As you enter the two-story foyer, you will find custom molding and neutral tones. The formal living room and dining room on either side of the foyer radiate elegance. Butler's pantry w/ granite countertops and first laundry with newer washer and sink lead you into the gourmet kitchen featuring 42 in cherry cabinetry, granite countertops, stainless steel appliances, newer range, subway tile backsplash, ambiance under cabinet lighting. Family room w/ cathedral ceilings, gas fireplace w/ granite surround and custom mill work. First floor primary suite with two walk-in closets w/ custom closet organizers, en suite bathroom w/ large soaking tub, dual sinks, cherry cabinetry and Corian countertops. Hardwood flooring in foyer, dining room, living room, kitchen area and powder room. Upstairs, you will find 3 bedrooms and a large loft/office area with a double closet that could become a 5th bedroom. Princess suite w/ full bathroom, great for an additional primary suite! The other bedrooms are spacious and one features a walk in closet with lake views. Additionally, a full hallway bathroom completes the upper level. Finished basement system w/ recessed lighting, wet bar, Corian countertop and under counter refrigeration. Home projection theater system included. The spacious yard features a large paver patio w/ sitting walls, built-in lighting and professional landscaping. Additional features include: Anderson windows and sliding door, family room has smart window shades with voice control via Google Assistant, Amazon Alexa, Apple HomeKit and Nest system. Casablanca fans in the family room and all bedrooms, Hydrawise smart irrigation system that can be operated from your phone. New upgraded hot water heater w/ power vent. Garage w/ custom loft storage space. Robbinsville award winning schools. Absolutely perfect location! Walk the lake and to town center shopping & restaurants. Don't miss the opportunity to see this home! FINAL OFFERS DUE MONDAY 9/25 @7pm!
Location
State NJ
County Mercer
Area Robbinsville Twp (21112)
Zoning TC
Direction Northeast
Rooms
Other Rooms Living Room, Dining Room, Primary Bedroom, Bedroom 2, Bedroom 3, Bedroom 4, Kitchen, Family Room, Laundry, Loft, Media Room
Basement Full, Partially Finished
Main Level Bedrooms 1
Interior
Hot Water Natural Gas
Heating Forced Air
Cooling Central A/C
Fireplaces Number 1
Fireplaces Type Gas/Propane
Fireplace Y
Heat Source Natural Gas
Laundry Main Floor
Exterior
Parking Features Oversized
Garage Spaces 2.0
Water Access N
Roof Type Asphalt,Shingle
Accessibility None
Total Parking Spaces 2
Garage Y
Building
Story 2
Foundation Concrete Perimeter
Sewer Public Sewer
Water Public
Architectural Style Colonial
Level or Stories 2
Additional Building Above Grade, Below Grade
Structure Type 9'+ Ceilings
New Construction N
Schools
Elementary Schools Sharon E.S.
Middle Schools Pond Road Middle
High Schools Robbinsville
School District Robbinsville Twp
Others
Senior Community No
Tax ID 12-00003 49-00014
Ownership Fee Simple
SqFt Source Assessor
Special Listing Condition Standard
Read Less Info
Want to know what your home might be worth? Contact us for a FREE valuation!
Our team is ready to help you sell your home for the highest possible price ASAP

Bought with Vanessa A Stefanics • RE/MAX Tri County
“My job is to find and attract mastery-based agents to the office, protect the culture, and make sure everyone is happy! ”
GET MORE INFORMATION







