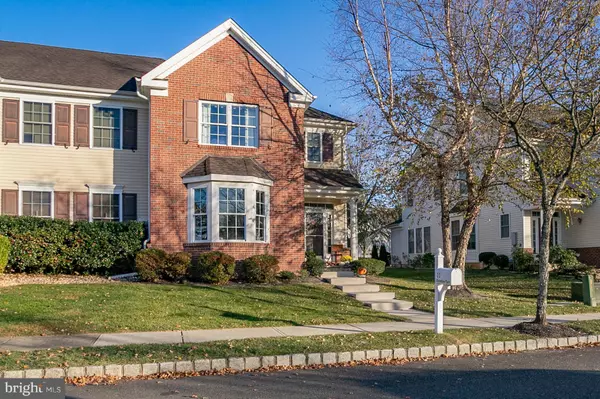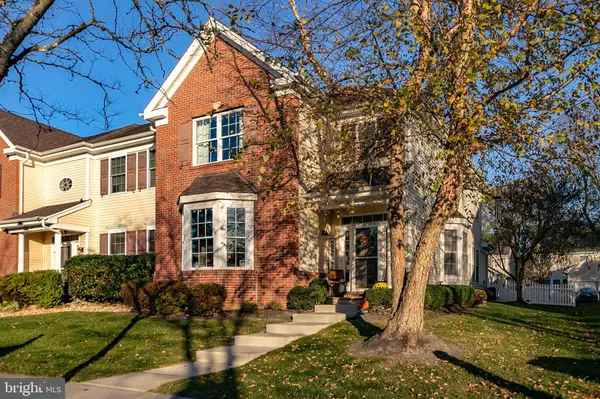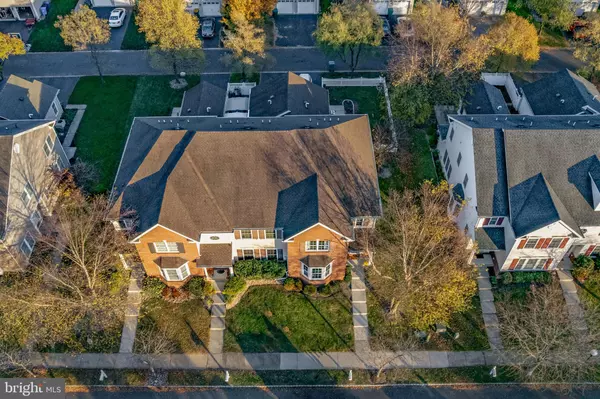$539,000
$499,000
8.0%For more information regarding the value of a property, please contact us for a free consultation.
3 Beds
3 Baths
2,292 SqFt
SOLD DATE : 12/14/2023
Key Details
Sold Price $539,000
Property Type Townhouse
Sub Type End of Row/Townhouse
Listing Status Sold
Purchase Type For Sale
Square Footage 2,292 sqft
Price per Sqft $235
Subdivision Chesterfield Downs
MLS Listing ID NJBL2055504
Sold Date 12/14/23
Style Other
Bedrooms 3
Full Baths 2
Half Baths 1
HOA Fees $110/mo
HOA Y/N Y
Abv Grd Liv Area 2,292
Originating Board BRIGHT
Year Built 2007
Annual Tax Amount $9,947
Tax Year 2022
Lot Size 4,834 Sqft
Acres 0.11
Lot Dimensions 0.00 x 0.00
Property Description
***Showings begin on Sunday, 11/12/23, after the Open House 1-3PM***
Welcome to your dream home in the sought-after Chesterfield Downs community! This exquisite end unit townhome offers a perfect blend of spacious living, modern amenities, and an unbeatable location. With 3 bedrooms, 2.5 bathrooms, and 2,292 square feet of living space, this property is designed to meet all your needs.
As you step inside, you are greeted by an elegant entrance that leads to an office/formal living room and a formal dining room, adorned with decorative pillars. The coat closet provides additional storage that extends under the main staircase, offering a clever use of space. A convenient half bath on the main floor adds to the functionality of this well-appointed home.
The heart of the home features an open concept floor plan, seamlessly connecting the kitchen, family room, and an additional dining area. The kitchen is a chef's delight, boasting a center island, granite countertops, a tiled backsplash, updated pendant and recessed lighting, solid wood cabinets, and stainless steel appliances. For added convenience, the laundry room doubles as a utility room and houses the water heater, which was replaced in 2016, along with extra storage space.
Step through the back door to find a paved patio and a low-maintenance fenced yard, perfect for outdoor gatherings and relaxation. Parking is a breeze with a one-car garage, a one-car driveway, and ample on-street parking for your guests.
The first floor features a combination of new engineered hardwood flooring and high-quality carpeting, while the entire second floor is carpeted. The spacious master bedroom at the top of the stairs offers a walk-in closet with access to attic storage space and an en-suite bathroom. The en-suite bath is a true retreat with double vanities, a walk-in shower, and a relaxing whirlpool tub. Two additional bedrooms share a generously sized hallway bath.
The location of this home is truly exceptional. Nestled in a walkable community, it is conveniently situated across the street from a beautifully maintained open space and playground. You'll be just a short walk away from Chesterfield Elementary School, the restaurants and shops at Old York Village, several parks, ponds, and a short drive from major highways, including 195, 295, 130, and the Turnpike.
Don't miss the opportunity to make this fantastic end unit townhome your own!
Location
State NJ
County Burlington
Area Chesterfield Twp (20307)
Zoning PVD2
Rooms
Other Rooms Living Room, Dining Room, Primary Bedroom, Bedroom 2, Bedroom 3, Kitchen, Family Room, Foyer, Laundry
Interior
Interior Features Attic, Carpet, Ceiling Fan(s), Chair Railings, Floor Plan - Open, Kitchen - Island, Family Room Off Kitchen, Pantry, Recessed Lighting, Stall Shower, Tub Shower, Walk-in Closet(s), Upgraded Countertops, WhirlPool/HotTub, Window Treatments, Formal/Separate Dining Room, Combination Kitchen/Living
Hot Water Natural Gas
Heating Forced Air
Cooling Central A/C
Flooring Ceramic Tile, Carpet, Engineered Wood
Fireplaces Number 1
Fireplaces Type Gas/Propane
Equipment Built-In Microwave, Dishwasher, Dryer, Washer, Water Heater, Stainless Steel Appliances, Oven/Range - Gas
Furnishings No
Fireplace Y
Window Features Bay/Bow,Energy Efficient
Appliance Built-In Microwave, Dishwasher, Dryer, Washer, Water Heater, Stainless Steel Appliances, Oven/Range - Gas
Heat Source Natural Gas
Laundry Main Floor
Exterior
Exterior Feature Patio(s), Enclosed
Garage Inside Access, Garage Door Opener
Garage Spaces 2.0
Fence Vinyl
Utilities Available Cable TV
Waterfront N
Water Access N
Roof Type Shingle
Accessibility None
Porch Patio(s), Enclosed
Parking Type Driveway, Attached Garage, On Street
Attached Garage 1
Total Parking Spaces 2
Garage Y
Building
Story 2
Foundation Slab
Sewer Public Sewer
Water Public
Architectural Style Other
Level or Stories 2
Additional Building Above Grade, Below Grade
Structure Type 9'+ Ceilings,Dry Wall
New Construction N
Schools
Elementary Schools Chesterfield E.S.
Middle Schools Northern Burl. Co. Reg. Jr. M.S.
High Schools Northern Burl. Co. Reg. Sr. H.S.
School District Chesterfield Township Public Schools
Others
HOA Fee Include Common Area Maintenance,Ext Bldg Maint
Senior Community No
Tax ID 07-00202 114-00006
Ownership Fee Simple
SqFt Source Assessor
Acceptable Financing Conventional, Cash, VA
Listing Terms Conventional, Cash, VA
Financing Conventional,Cash,VA
Special Listing Condition Standard
Read Less Info
Want to know what your home might be worth? Contact us for a FREE valuation!
Our team is ready to help you sell your home for the highest possible price ASAP

Bought with Sruti D Desai • Smires & Associates

“My job is to find and attract mastery-based agents to the office, protect the culture, and make sure everyone is happy! ”
GET MORE INFORMATION






